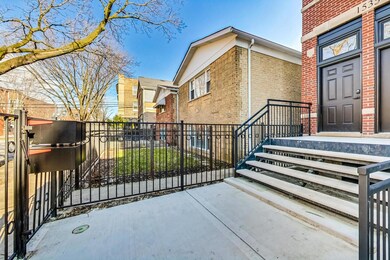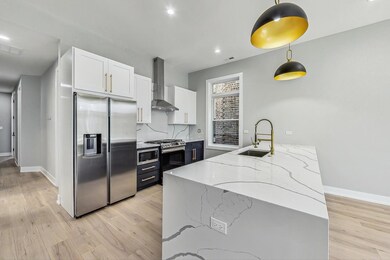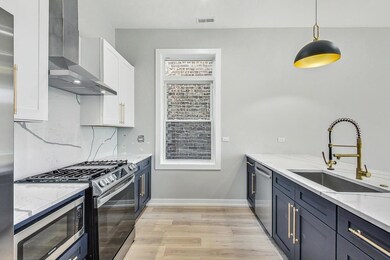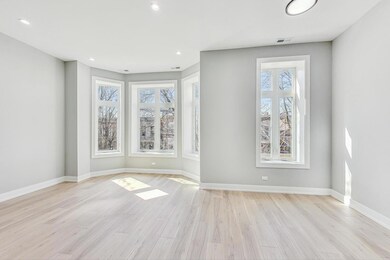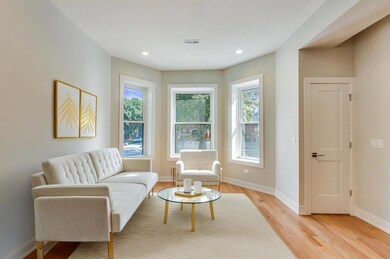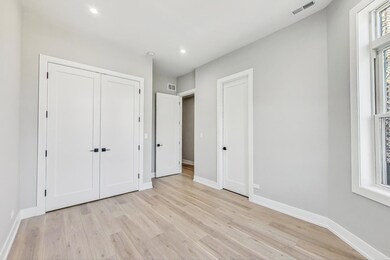1535 N Maplewood Ave Unit 2 Chicago, IL 60622
Wicker Park NeighborhoodHighlights
- Open Floorplan
- Wood Flooring
- Bay Window
- LEED For Homes Silver Status
- Balcony
- 2-minute walk to Maplewood Park
About This Home
BRAND NEW, fully renovated 3BD/2BA condo-quality unit in prime Wicker Park! This open and inviting apartment has brand new, beautiful bay windows off the living room which allow for natural light to flood the space. Kitchen features tall soft-close cabinetry & brass hardware, modern light fixtures and Energy Efficient Whirlpool appliances. Thoughtfully planned open concept living/ dining combo with 3 spacious bedrooms and closets featuring built-in organization - all easily accessible to the two full bathrooms with a marble rain shower w/ full-body sprays, and a gorgeous mosaic tile with cool light fixtures. New front loading Whirlpool Washer & Dryer in-unit. Sizable Rear balcony. Central Heat & AC, tankless hot water heater. Exterior, assigned parking included. Pets welcome. Conveniently located on quiet, tree-lined Maplewood Ave., yet only steps away from steps away from the city's hottest bars, cafes, boutiques restaurants, parks & the famous 606 Trail. Near North Ave., Division and Milwaukee Ave. where all the action is at. Public transportation and several bus routes right outside your door. Walk to the Blue line. Available August 1.
Property Details
Home Type
- Multi-Family
Year Built
- Built in 1884 | Remodeled in 2023
Home Design
- Property Attached
- Brick Exterior Construction
Interior Spaces
- 1,550 Sq Ft Home
- 3-Story Property
- Open Floorplan
- ENERGY STAR Qualified Windows
- Insulated Windows
- Window Treatments
- Bay Window
- Window Screens
- ENERGY STAR Qualified Doors
- Living Room
- Family or Dining Combination
- Wood Flooring
- Laundry Room
Bedrooms and Bathrooms
- 3 Bedrooms
- 3 Potential Bedrooms
- 2 Full Bathrooms
- Soaking Tub
- European Shower
- Shower Body Spray
- Separate Shower
Home Security
- Intercom
- Storm Doors
- Carbon Monoxide Detectors
Parking
- 1 Parking Space
- Alley Access
- Driveway
- Off Alley Parking
- Parking Included in Price
- Assigned Parking
Utilities
- Central Air
- Heating System Uses Natural Gas
- 200+ Amp Service
- Lake Michigan Water
- ENERGY STAR Qualified Water Heater
Additional Features
- LEED For Homes Silver Status
- Balcony
- Lot Dimensions are 25x125
Listing and Financial Details
- Property Available on 8/1/25
- Rent includes water, scavenger, exterior maintenance, snow removal
- 12 Month Lease Term
Community Details
Overview
- 3 Units
Pet Policy
- Pets up to 95 lbs
- Pet Deposit Required
- Dogs and Cats Allowed
Map
Source: Midwest Real Estate Data (MRED)
MLS Number: 12372416
APN: 16-01-205-015-0000
- 1505 N Talman Ave Unit 1
- 1530 N Artesian Ave Unit 3
- 1456 N Artesian Ave Unit 1R
- 1456 N Artesian Ave Unit 3F
- 1450 N Talman Ave
- 1415 N Maplewood Ave
- 1418 N Campbell Ave
- 1510 N Western Ave Unit 3N
- 1449 N Artesian Ave
- 1504 N Western Ave Unit 2N
- 1708 N Maplewood Ave
- 1616 N Western Ave
- 1418 N Maplewood Ave
- 1702 N Artesian Ave Unit 3W
- 1657 N Artesian Ave
- 1625 N Western Ave Unit 502
- 1351 N Campbell Ave
- 1633 N Fairfield Ave
- 1726 N Artesian Ave
- 1741 N Rockwell St

