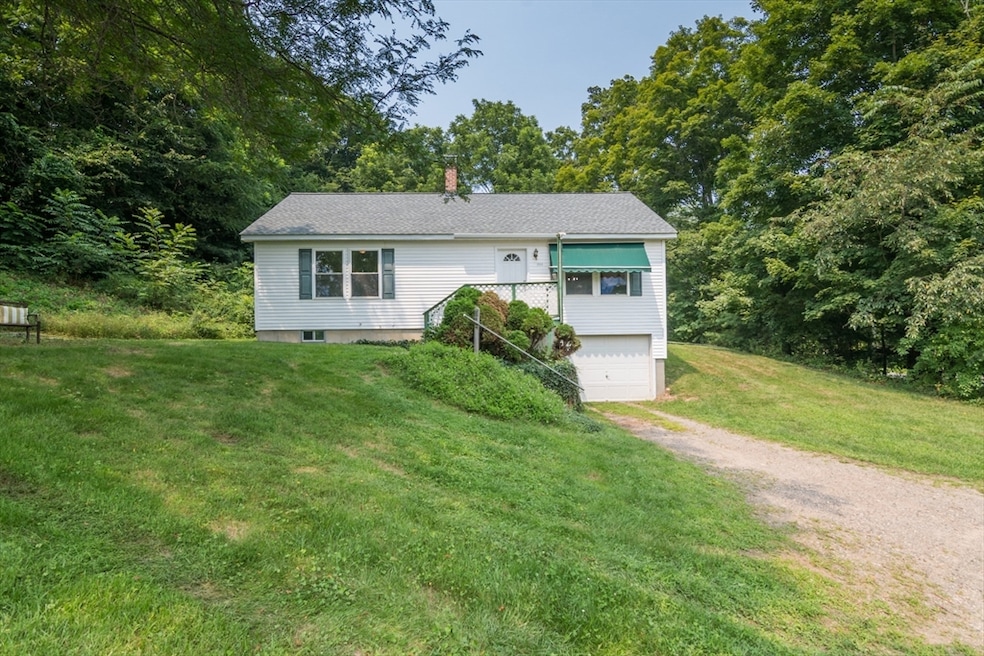
1535 S East St Amherst, MA 01002
Amherst NeighborhoodEstimated payment $2,705/month
Highlights
- Very Popular Property
- Community Stables
- Ranch Style House
- Amherst Regional Middle School Rated A-
- Deck
- Wood Flooring
About This Home
Enjoy South Amherst living in this well built ranch home! Wake up to the sun rising and flooding the living room and dining room with light. Kitchen has ample oak cabinetry and generous countertops and overlooks the beautiful yard. Primary bedroom is spacious and faces South. The second bedroom has a laundry closet allowing easy one floor living. Full bath with large closet completes the upstairs. Lower level offers space that could be finished into additional living space. Lower level accesses convenient one car garage. Walk up attic offers additional storage. Newer roof (2022)! Close to Atkins Market and convenient to locations North & South including the area colleges. Welcome to your new home!
Open House Schedule
-
Saturday, August 09, 202511:30 am to 1:00 pm8/9/2025 11:30:00 AM +00:008/9/2025 1:00:00 PM +00:00Add to Calendar
Home Details
Home Type
- Single Family
Est. Annual Taxes
- $7,287
Year Built
- Built in 2002
Lot Details
- 0.84 Acre Lot
- Near Conservation Area
- Gentle Sloping Lot
- Cleared Lot
- Property is zoned 1 family
Parking
- 1 Car Attached Garage
- Tuck Under Parking
- Parking Storage or Cabinetry
- Garage Door Opener
- Stone Driveway
- Off-Street Parking
Home Design
- Ranch Style House
- Blown Fiberglass Insulation
- Shingle Roof
- Modular or Manufactured Materials
- Concrete Perimeter Foundation
Interior Spaces
- 1,040 Sq Ft Home
- Light Fixtures
- Insulated Windows
- Window Screens
- Insulated Doors
Kitchen
- Range
- Dishwasher
- Kitchen Island
Flooring
- Wood
- Wall to Wall Carpet
- Vinyl
Bedrooms and Bathrooms
- 2 Bedrooms
- 1 Full Bathroom
- Bathtub with Shower
Laundry
- Laundry on main level
- Dryer
- Washer
Basement
- Basement Fills Entire Space Under The House
- Interior and Exterior Basement Entry
- Garage Access
- Block Basement Construction
Schools
- Crocker Farm Elementary School
- ARMS Middle School
- ARHS High School
Utilities
- No Cooling
- Central Heating
- 1 Heating Zone
- Heating System Uses Oil
- Baseboard Heating
- Water Heater
- Private Sewer
Additional Features
- Level Entry For Accessibility
- Deck
Listing and Financial Details
- Home warranty included in the sale of the property
- Tax Lot 163
- Assessor Parcel Number 4133958
Community Details
Overview
- No Home Owners Association
- South Amherst Subdivision
Amenities
- Shops
Recreation
- Community Stables
Map
Home Values in the Area
Average Home Value in this Area
Tax History
| Year | Tax Paid | Tax Assessment Tax Assessment Total Assessment is a certain percentage of the fair market value that is determined by local assessors to be the total taxable value of land and additions on the property. | Land | Improvement |
|---|---|---|---|---|
| 2025 | $73 | $405,900 | $205,300 | $200,600 |
| 2024 | $7,113 | $384,300 | $194,200 | $190,100 |
| 2023 | $6,870 | $341,800 | $177,100 | $164,700 |
| 2022 | $6,575 | $309,100 | $160,700 | $148,400 |
| 2021 | $6,262 | $287,000 | $149,300 | $137,700 |
| 2020 | $6,119 | $287,000 | $149,300 | $137,700 |
| 2019 | $5,993 | $274,900 | $149,300 | $125,600 |
| 2018 | $5,811 | $274,900 | $149,300 | $125,600 |
| 2017 | $5,975 | $273,700 | $142,400 | $131,300 |
| 2016 | $5,808 | $273,700 | $142,400 | $131,300 |
| 2015 | $5,622 | $273,700 | $142,400 | $131,300 |
Property History
| Date | Event | Price | Change | Sq Ft Price |
|---|---|---|---|---|
| 08/05/2025 08/05/25 | For Sale | $379,900 | -- | $365 / Sq Ft |
Purchase History
| Date | Type | Sale Price | Title Company |
|---|---|---|---|
| Deed | $133,620 | -- | |
| Deed | -- | -- |
Mortgage History
| Date | Status | Loan Amount | Loan Type |
|---|---|---|---|
| Previous Owner | $187,000 | New Conventional |
Similar Homes in Amherst, MA
Source: MLS Property Information Network (MLS PIN)
MLS Number: 73414069
APN: AMHE-000026B-000000-000163
- 480 Middle St
- 1301 S East St
- 324 Pomeroy Ln
- 20 Station Rd
- 124 Pomeroy Ln
- 53 Iduna Ln
- 500 West St Unit 6
- 6 Evening Star Dr
- 13 Vista Terrace
- 120 Tracy Cir
- 131 Tracy Cir
- 95 Larkspur Dr
- 19 Hawthorn Rd
- 21 Autumn Ln
- 252 West St Unit 18
- 3 Baldwin Ln
- 23 Mcintosh Dr
- 130 Linden Ridge Rd
- 63 Larkspur Dr
- 170 E Hadley Rd Unit 87
- 252 West St
- 420 Riverglade Dr
- 156 Brittany Manor
- 1300 Federal St Unit 10
- 42 Southpoint Dr
- 1 Rolling Green Dr
- 36 Greenleaves Dr
- 27 Green Leaves Dr Unit 722
- 133 Belchertown Rd
- 408 Northampton Rd
- 10 Oak Dr Unit 1
- 370 Northampton Rd
- 10 Belchertown Rd Unit 2
- 1 University Dr S
- 401 Russell St
- 615 Main St
- 26 Spring St
- 35 Triangle St Unit 2
- 23 N Maple St
- 36 N Maple St






