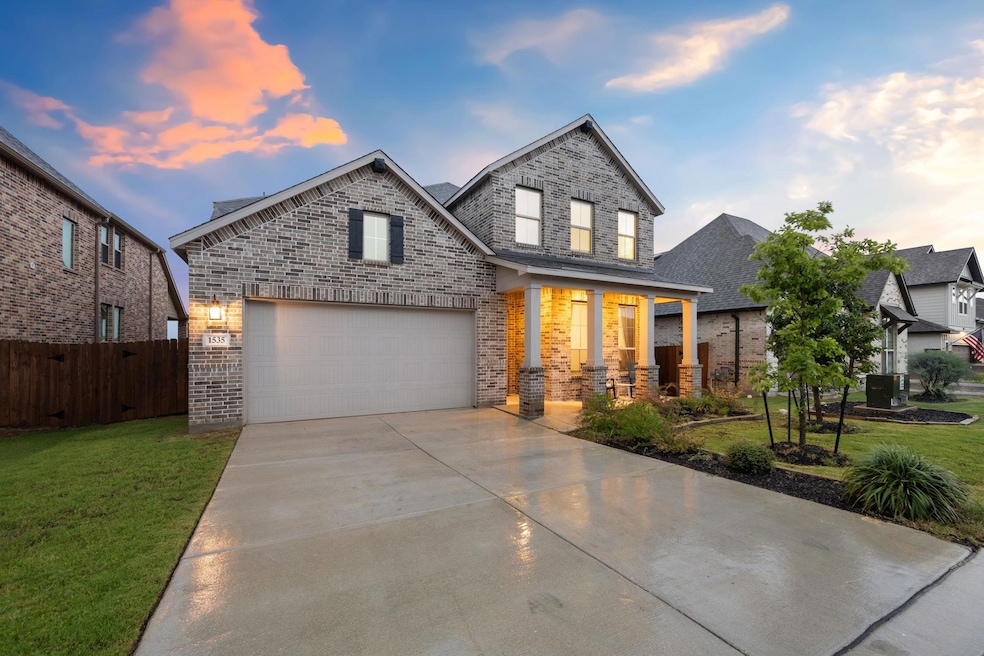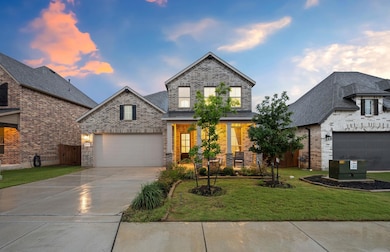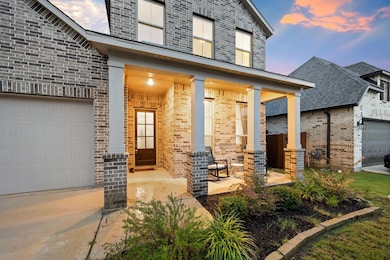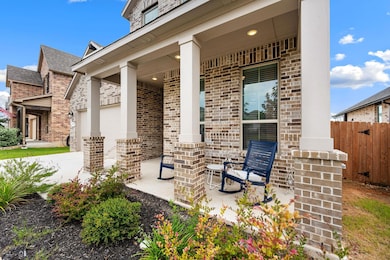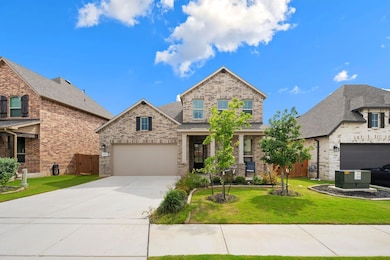
1535 Terrys Gate New Braunfels, TX 78132
Hill Country NeighborhoodEstimated payment $4,084/month
Highlights
- Fitness Center
- Second Kitchen
- View of Hills
- Bill Brown Elementary School Rated A
- Open Floorplan
- Clubhouse
About This Home
Stunning 5-Bedroom Highland Home on Greenbelt in Meyer Ranch! Welcome to this 2022-built, two-story Highland Home in the highly desirable Meyer Ranch community - where modern design meets Hill Country charm. With 3,442 square feet, 5 bedrooms, 4 full baths, an office, and an upstairs bonus room, this home offers an ideal layout for families, guests, and work-from-home life. Step inside and you're greeted by high ceilings, abundant natural light, and an open floor plan that feels both spacious and inviting. The living area features a striking fireplace and flows seamlessly into the dining area and gourmet kitchen, complete with stainless steel appliances, a large center island, quartz countertops, and plenty of storage. On the main floor, you'll find the primary suite tucked away for privacy, featuring a spa-like en-suite bath with dual vanities, a huge walk-in shower with two shower heads, and a generous walk-in closet. A secondary bedroom and full bath on the first floor are perfect for guests or multigenerational living. Upstairs, three additional bedrooms, two full baths, and a versatile bonus room offer space for a game room, home theater, or playroom. The backyard backs to a peaceful greenbelt - no rear neighbors - offering privacy and a natural view. Enjoy evenings on the covered patio or take a short stroll to the community amenities, which include a clubhouse, resort-style pool, playgrounds, trails, and planned social events that foster a true neighborhood feel. With its modern finishes and functional layout, this move-in-ready home is the perfect place to settle in and make lasting memories. Schedule your showing today to experience all this home - and Meyer Ranch - has to offer!
Listing Agent
Keller Williams Heritage Brokerage Phone: (210) 493-3030 License #0730817 Listed on: 07/05/2025

Home Details
Home Type
- Single Family
Est. Annual Taxes
- $13,517
Year Built
- Built in 2022
Lot Details
- 6,970 Sq Ft Lot
- East Facing Home
- Gated Home
- Wrought Iron Fence
- Wood Fence
- Landscaped
- Gentle Sloping Lot
- Sprinkler System
- Few Trees
- Back Yard Fenced and Front Yard
HOA Fees
- $50 Monthly HOA Fees
Parking
- 2 Car Attached Garage
- Oversized Parking
- Inside Entrance
- Parking Accessed On Kitchen Level
- Front Facing Garage
- Single Garage Door
- Garage Door Opener
Property Views
- Hills
- Park or Greenbelt
Home Design
- Brick Exterior Construction
- Slab Foundation
- Composition Roof
- Vertical Siding
- Masonry Siding
Interior Spaces
- 3,442 Sq Ft Home
- 2-Story Property
- Open Floorplan
- Wired For Data
- High Ceiling
- Ceiling Fan
- Recessed Lighting
- Gas Fireplace
- Double Pane Windows
- Window Treatments
- Entrance Foyer
- Family Room
- Living Room with Fireplace
- Multiple Living Areas
- Dining Room
- Home Office
- Storage
Kitchen
- Second Kitchen
- Breakfast Area or Nook
- Open to Family Room
- Eat-In Kitchen
- Breakfast Bar
- Built-In Self-Cleaning Oven
- Gas Cooktop
- Microwave
- Plumbed For Ice Maker
- Dishwasher
- Stainless Steel Appliances
- Kitchen Island
- Quartz Countertops
- Disposal
Flooring
- Carpet
- Tile
Bedrooms and Bathrooms
- 5 Bedrooms | 2 Main Level Bedrooms
- Primary Bedroom on Main
- Walk-In Closet
- 4 Full Bathrooms
- Double Vanity
- Walk-in Shower
Laundry
- Laundry Room
- Washer and Electric Dryer Hookup
Home Security
- Security System Owned
- Smart Thermostat
- Carbon Monoxide Detectors
- Fire and Smoke Detector
Schools
- Bill Brown Elementary School
- Smithson Valley Middle School
- Smithson Valley High School
Utilities
- Central Heating and Cooling System
- Vented Exhaust Fan
- Heating System Uses Natural Gas
- Underground Utilities
- Municipal Utilities District for Water and Sewer
- Tankless Water Heater
- Water Softener is Owned
- High Speed Internet
- Cable TV Available
Additional Features
- Energy-Efficient Windows
- Covered patio or porch
Listing and Financial Details
- Assessor Parcel Number 350471038300
Community Details
Overview
- Association fees include common area maintenance
- Meyer Ranch HOA
- Built by Highland Homes
- Meyer Ranch Subdivision
Amenities
- Community Barbecue Grill
- Picnic Area
- Common Area
- Clubhouse
- Community Kitchen
- Planned Social Activities
- Community Mailbox
Recreation
- Community Playground
- Fitness Center
- Community Pool
- Putting Green
- Park
- Dog Park
- Trails
Map
Home Values in the Area
Average Home Value in this Area
Tax History
| Year | Tax Paid | Tax Assessment Tax Assessment Total Assessment is a certain percentage of the fair market value that is determined by local assessors to be the total taxable value of land and additions on the property. | Land | Improvement |
|---|---|---|---|---|
| 2023 | $10,836 | $568,180 | $102,940 | $465,240 |
| 2022 | $1,762 | $66,910 | $66,910 | -- |
| 2021 | $1,767 | $64,470 | $64,470 | $0 |
Property History
| Date | Event | Price | Change | Sq Ft Price |
|---|---|---|---|---|
| 07/05/2025 07/05/25 | For Sale | $525,000 | -- | $153 / Sq Ft |
Purchase History
| Date | Type | Sale Price | Title Company |
|---|---|---|---|
| Special Warranty Deed | -- | Hesse Hesse & Blythe Pc |
Similar Homes in New Braunfels, TX
Source: Unlock MLS (Austin Board of REALTORS®)
MLS Number: 7482816
APN: 35-0471-0383-00
- 1567 Terrys Gate Rd
- 1620 Craftsman
- 1417 Quarry Rock
- 1624 Dirndl
- 1616 Stone House
- 1627 Dirndl
- 1624 Stone House
- 1411 Meyer Pkwy
- 1632 Stone House
- 1509 Hancock Farm
- 1706 Ranch House
- 1662 Couser Ave
- 1670 Couser Ave
- 1531 Esser Crossing
- 1526 Honey Brown
- 1304 Meyer Pkwy
- 1723 Stone House
- 1133 Herman Jonas
- 1652 Seekat Dr
- 1125 Herman Jonas
- 1439 Terrys Gate
- 1708 Stone House
- 1146 Honey Creek
- 1048 Diretto Dr
- 1235 Yaupon Loop
- 1239 Yaupon Loop
- 580 Tobacco Pass
- 472 Tobacco Pass
- 323 Sugarcane
- 41170 Farm To Market Road 3159 Unit 304
- 41340 Fm 3159 Unit 207
- 238 Ledgeview Dr
- 924 Scenic Hills Dr
- 1912 Privet Rd
- 715 Bullsnake Trail
- 4508 Chamberlain Way
- 571 Firefly Dr
- 120 Town View Ln
- 542 Tom Creek Ln
- 268 White Oak Dr
