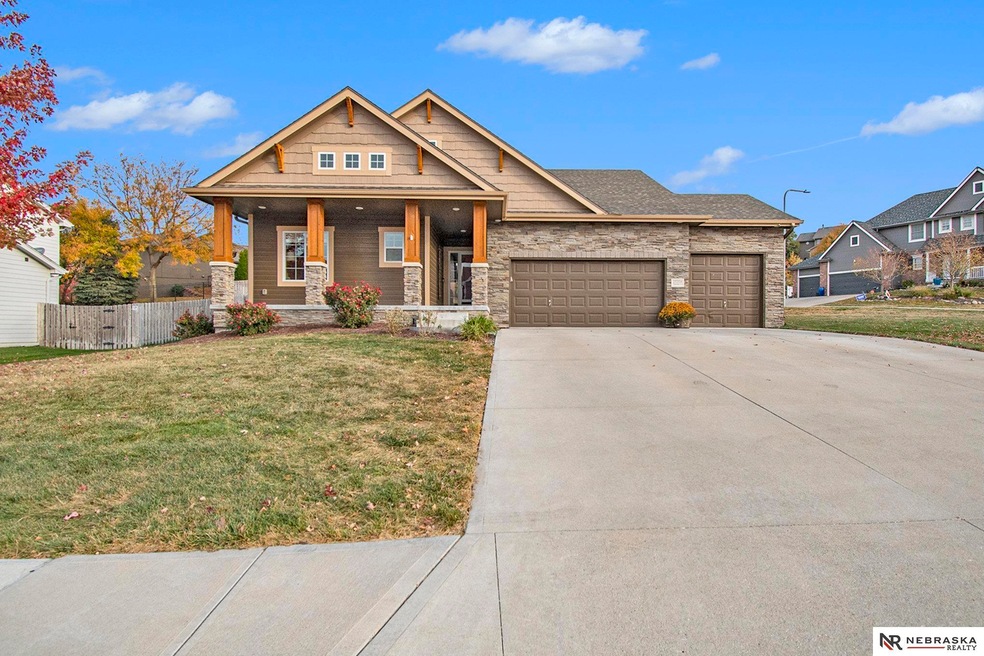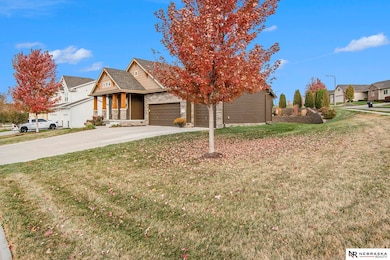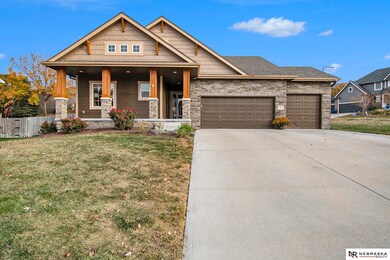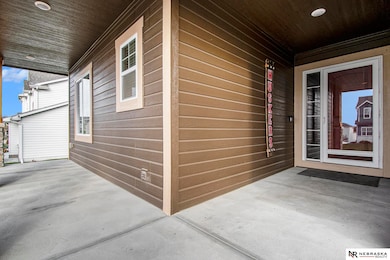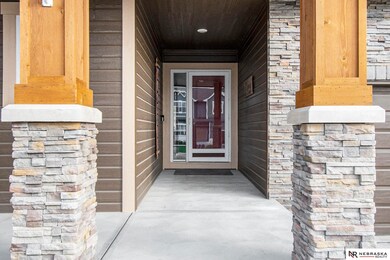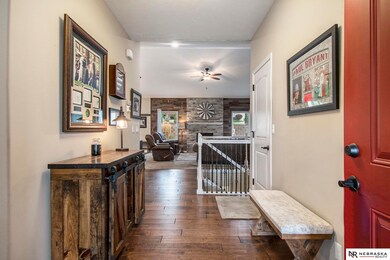
Highlights
- Ranch Style House
- Corner Lot
- Covered patio or porch
- Wood Flooring
- No HOA
- 3 Car Attached Garage
About This Home
As of March 2025Skip the wait for new construction and move right into this beautifully crafted ranch in sought-after Castle Creek! This 5-bedroom, 3-bath home features a smartly designed floor plan with soaring cathedral ceilings that create a bright, open atmosphere. The stunning kitchen is the heart of the home, complete with a spacious island and breakfast bar—ideal for casual dining or entertaining. The finished lower level offers even more living space, including two additional bedrooms, a full bath, and a generous family room. Plus, there's an unfinished area perfect for storage or a future workshop. High-end finishes, a neutral color palette, and a brand-new roof enhance the home's appeal. Nestled on a landscaped corner lot, enjoy outdoor living on the covered deck—perfect for morning coffee or evening unwinding. With its fantastic curb appeal and prime location near shopping, schools, and entertainment, this move-in-ready gem won’t last long!
Last Agent to Sell the Property
Nebraska Realty Brokerage Phone: 402-312-5129 License #20070304

Home Details
Home Type
- Single Family
Est. Annual Taxes
- $8,641
Year Built
- Built in 2018
Lot Details
- 0.3 Acre Lot
- Lot Dimensions are 130 x 70.3 x 140 x 130
- Corner Lot
- Sprinkler System
Parking
- 3 Car Attached Garage
- Garage Door Opener
Home Design
- Ranch Style House
- Composition Roof
- Concrete Perimeter Foundation
- Hardboard
- Stone
Interior Spaces
- Ceiling height of 9 feet or more
- Ceiling Fan
- Living Room with Fireplace
- Dining Area
- Partially Finished Basement
Kitchen
- Oven or Range
- Microwave
- Dishwasher
Flooring
- Wood
- Wall to Wall Carpet
Bedrooms and Bathrooms
- 5 Bedrooms
Outdoor Features
- Covered patio or porch
Schools
- Saddlebrook Elementary School
- Alfonza W. Davis Middle School
- Westview High School
Utilities
- Forced Air Heating and Cooling System
- Heating System Uses Gas
- Cable TV Available
Community Details
- No Home Owners Association
- Castle Creek Subdivision
Listing and Financial Details
- Assessor Parcel Number 0754460766
Ownership History
Purchase Details
Home Financials for this Owner
Home Financials are based on the most recent Mortgage that was taken out on this home.Purchase Details
Home Financials for this Owner
Home Financials are based on the most recent Mortgage that was taken out on this home.Purchase Details
Home Financials for this Owner
Home Financials are based on the most recent Mortgage that was taken out on this home.Purchase Details
Home Financials for this Owner
Home Financials are based on the most recent Mortgage that was taken out on this home.Map
Similar Homes in the area
Home Values in the Area
Average Home Value in this Area
Purchase History
| Date | Type | Sale Price | Title Company |
|---|---|---|---|
| Warranty Deed | $445,000 | Freedom Title & Escrow Llc | |
| Quit Claim Deed | $159,000 | None Available | |
| Warranty Deed | $319,000 | None Available | |
| Warranty Deed | $45,000 | Nebraska Land Title & Abstra |
Mortgage History
| Date | Status | Loan Amount | Loan Type |
|---|---|---|---|
| Open | $300,000 | New Conventional | |
| Previous Owner | $20,000 | Credit Line Revolving | |
| Previous Owner | $150,000 | New Conventional | |
| Previous Owner | $302,311 | New Conventional | |
| Previous Owner | $0 | Unknown |
Property History
| Date | Event | Price | Change | Sq Ft Price |
|---|---|---|---|---|
| 03/26/2025 03/26/25 | Sold | $445,000 | -2.2% | $164 / Sq Ft |
| 02/05/2025 02/05/25 | Pending | -- | -- | -- |
| 01/29/2025 01/29/25 | For Sale | $455,000 | +43.0% | $168 / Sq Ft |
| 12/21/2017 12/21/17 | Sold | $318,223 | +3.7% | $124 / Sq Ft |
| 04/04/2017 04/04/17 | Pending | -- | -- | -- |
| 04/04/2017 04/04/17 | For Sale | $306,900 | -- | $119 / Sq Ft |
Tax History
| Year | Tax Paid | Tax Assessment Tax Assessment Total Assessment is a certain percentage of the fair market value that is determined by local assessors to be the total taxable value of land and additions on the property. | Land | Improvement |
|---|---|---|---|---|
| 2023 | $8,641 | $354,300 | $35,000 | $319,300 |
| 2022 | $8,029 | $316,400 | $35,000 | $281,400 |
| 2021 | $8,350 | $316,400 | $35,000 | $281,400 |
| 2020 | $8,414 | $316,400 | $35,000 | $281,400 |
| 2019 | $7,280 | $279,900 | $35,000 | $244,900 |
| 2018 | $5,472 | $210,000 | $35,000 | $175,000 |
| 2017 | $714 | $27,000 | $27,000 | $0 |
| 2016 | $370 | $14,000 | $14,000 | $0 |
| 2015 | $355 | $14,000 | $14,000 | $0 |
| 2014 | $355 | $14,000 | $14,000 | $0 |
Source: Great Plains Regional MLS
MLS Number: 22502534
APN: 5446-0766-07
- 15210 Jaynes St
- 15105 Camden Ave
- 5904 N 153rd St
- 5910 N 154th St
- 5156 N 155th Ave
- 14919 Fort St
- 14904 Himebaugh Ave
- 15301 Kansas Ave
- 15705 Kansas Ave
- 15709 Kansas Ave
- 5758 N 157th St
- 5917 N 157th St
- 5905 N 157th St
- 5913 N 157th St
- 5921 N 157th St
- 5925 N 157th St
- 15704 Laurel St
- 4730 N 150th St
- 14720 Camden Ct
- 5909 N 157th Ave
