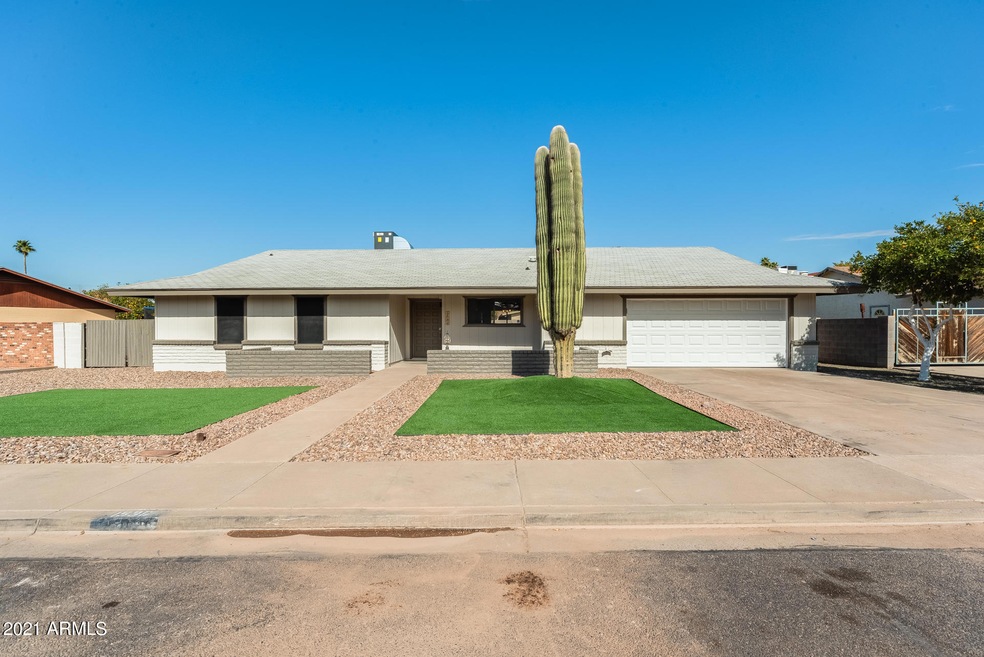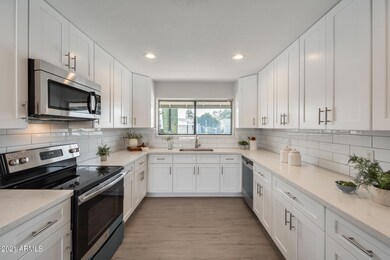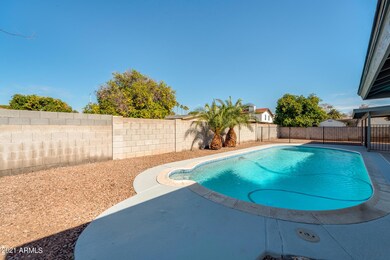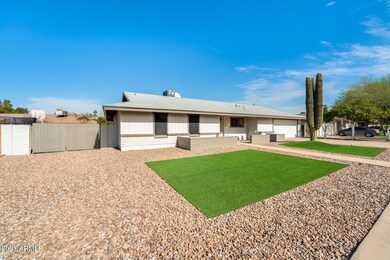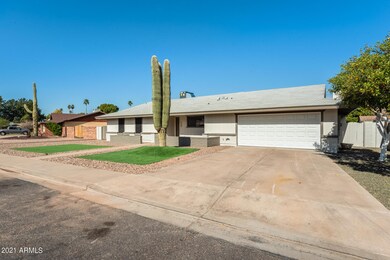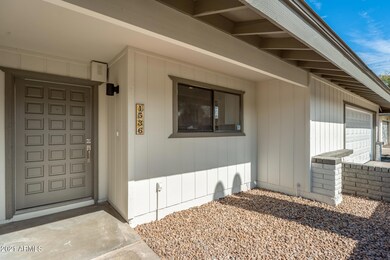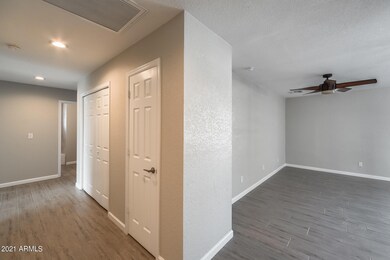
1536 E Frost St Mesa, AZ 85203
North Central Mesa NeighborhoodHighlights
- Private Pool
- RV Access or Parking
- No HOA
- Franklin at Brimhall Elementary School Rated A
- Granite Countertops
- Covered patio or porch
About This Home
As of March 2021Welcome to your new 3 bedroom 2 bath home located in the wonderful Tangerine Terrace community in Mesa! Pulling up to the home you are greeted with immaculate desert landscaping, gorgeous grass turf, an extended driveway, and excellent curb appeal that invites you in! Walking into the home you are welcomed with a spacious floor plan, freshly done neutral-toned paint throughout, beautiful tile flooring, a brick fireplace to cozy up to at the end of your day, tons of natural lighting, and plenty of room for all your friends and family gatherings. Your eat-in kitchen showcases crisp white cabinetry, granite countertops, stainless steel appliances, ample cabinet space, and plenty of space for preparing home cooked meals. Your spacious master bedroom features plush grey-toned carpet, a huge walk-in closet with built in shelving, double sink vanity, and an upgraded walk-in shower. All bedrooms include ample closet space, plush carpet, ceiling fans to keep cool during those hot Arizona summers, and are vast in size! Step outside to your backyard that features a covered and paved patio, gravel back, a gorgeous gated pool, RV gate, and plenty of space for your two and four legged family members to roam around. Your new home is conveniently located near the Mesa Unified School District, community parks, grocery stores, convenience stores, and just minutes from the loop 202 freeway! You don't want to miss the chance to call this gorgeous home your own! Schedule your showing today!
Last Agent to Sell the Property
My Home Group Real Estate License #SA579470000 Listed on: 02/13/2021

Co-Listed By
Ashley Castro
My Home Group Real Estate License #SA669852000
Home Details
Home Type
- Single Family
Est. Annual Taxes
- $1,677
Year Built
- Built in 1978
Lot Details
- 9,021 Sq Ft Lot
- Desert faces the front and back of the property
- Block Wall Fence
- Artificial Turf
Parking
- 2 Car Direct Access Garage
- RV Access or Parking
Home Design
- Brick Exterior Construction
- Wood Frame Construction
- Composition Roof
Interior Spaces
- 1,999 Sq Ft Home
- 1-Story Property
- Ceiling height of 9 feet or more
- Ceiling Fan
- Family Room with Fireplace
- Washer and Dryer Hookup
Kitchen
- Eat-In Kitchen
- Electric Cooktop
- Built-In Microwave
- Granite Countertops
Flooring
- Carpet
- Tile
Bedrooms and Bathrooms
- 3 Bedrooms
- 2 Bathrooms
- Dual Vanity Sinks in Primary Bathroom
Pool
- Private Pool
- Diving Board
Schools
- Hawthorne Elementary School
- Poston Junior High School
- Mountain View - Waddell High School
Utilities
- Central Air
- Heating Available
- High Speed Internet
- Cable TV Available
Additional Features
- Accessible Hallway
- Covered patio or porch
Community Details
- No Home Owners Association
- Association fees include no fees
- Tangerine Terrace Subdivision
Listing and Financial Details
- Tax Lot 35
- Assessor Parcel Number 137-03-258
Ownership History
Purchase Details
Purchase Details
Home Financials for this Owner
Home Financials are based on the most recent Mortgage that was taken out on this home.Purchase Details
Home Financials for this Owner
Home Financials are based on the most recent Mortgage that was taken out on this home.Purchase Details
Home Financials for this Owner
Home Financials are based on the most recent Mortgage that was taken out on this home.Purchase Details
Home Financials for this Owner
Home Financials are based on the most recent Mortgage that was taken out on this home.Purchase Details
Home Financials for this Owner
Home Financials are based on the most recent Mortgage that was taken out on this home.Purchase Details
Purchase Details
Purchase Details
Home Financials for this Owner
Home Financials are based on the most recent Mortgage that was taken out on this home.Purchase Details
Home Financials for this Owner
Home Financials are based on the most recent Mortgage that was taken out on this home.Purchase Details
Home Financials for this Owner
Home Financials are based on the most recent Mortgage that was taken out on this home.Similar Homes in Mesa, AZ
Home Values in the Area
Average Home Value in this Area
Purchase History
| Date | Type | Sale Price | Title Company |
|---|---|---|---|
| Special Warranty Deed | -- | Professional Escrow Services | |
| Warranty Deed | $428,000 | Navi Title Agency Pllc | |
| Interfamily Deed Transfer | -- | Navi Title Agency Pllc | |
| Warranty Deed | $285,000 | Lawyers Title Of Arizona Inc | |
| Warranty Deed | $227,900 | First Arizona Title Agency | |
| Special Warranty Deed | $160,900 | First American Title Ins Co | |
| Trustee Deed | $204,000 | First American Title | |
| Warranty Deed | -- | None Available | |
| Interfamily Deed Transfer | -- | Old Republic Title Agency | |
| Warranty Deed | $285,000 | -- | |
| Warranty Deed | $129,500 | Chicago Title Insurance Co |
Mortgage History
| Date | Status | Loan Amount | Loan Type |
|---|---|---|---|
| Previous Owner | $380,277 | New Conventional | |
| Previous Owner | $285,000 | No Value Available | |
| Previous Owner | $232,799 | VA | |
| Previous Owner | $149,259 | FHA | |
| Previous Owner | $157,985 | FHA | |
| Previous Owner | $283,500 | Balloon | |
| Previous Owner | $228,000 | New Conventional | |
| Previous Owner | $116,550 | New Conventional | |
| Closed | $28,500 | No Value Available |
Property History
| Date | Event | Price | Change | Sq Ft Price |
|---|---|---|---|---|
| 03/12/2021 03/12/21 | Sold | $428,000 | -4.9% | $214 / Sq Ft |
| 02/13/2021 02/13/21 | For Sale | $449,900 | +97.4% | $225 / Sq Ft |
| 08/28/2015 08/28/15 | Sold | $227,900 | 0.0% | $114 / Sq Ft |
| 07/24/2015 07/24/15 | For Sale | $227,900 | -- | $114 / Sq Ft |
Tax History Compared to Growth
Tax History
| Year | Tax Paid | Tax Assessment Tax Assessment Total Assessment is a certain percentage of the fair market value that is determined by local assessors to be the total taxable value of land and additions on the property. | Land | Improvement |
|---|---|---|---|---|
| 2025 | $1,978 | $20,150 | -- | -- |
| 2024 | $1,994 | $19,190 | -- | -- |
| 2023 | $1,994 | $36,360 | $7,270 | $29,090 |
| 2022 | $1,953 | $28,370 | $5,670 | $22,700 |
| 2021 | $1,977 | $25,710 | $5,140 | $20,570 |
| 2020 | $1,677 | $24,250 | $4,850 | $19,400 |
| 2019 | $1,554 | $22,500 | $4,500 | $18,000 |
| 2018 | $1,483 | $20,600 | $4,120 | $16,480 |
| 2017 | $1,437 | $19,850 | $3,970 | $15,880 |
| 2016 | $1,411 | $19,010 | $3,800 | $15,210 |
| 2015 | $1,566 | $16,970 | $3,390 | $13,580 |
Agents Affiliated with this Home
-
George Laughton

Seller's Agent in 2021
George Laughton
My Home Group Real Estate
(623) 462-3017
9 in this area
3,043 Total Sales
-
A
Seller Co-Listing Agent in 2021
Ashley Castro
My Home Group
-
Rose Guillen

Buyer's Agent in 2021
Rose Guillen
eXp Realty
(602) 430-2123
1 in this area
82 Total Sales
-
Bob Turner

Seller's Agent in 2015
Bob Turner
HomeSmart
(602) 980-3186
52 Total Sales
-
Scott Belnap

Buyer's Agent in 2015
Scott Belnap
Presidential Realty, LLC
(480) 603-6934
19 Total Sales
Map
Source: Arizona Regional Multiple Listing Service (ARMLS)
MLS Number: 6194081
APN: 137-03-258
- 1158 N Barkley
- 1541 E Glencove St
- 1712 E Fairfield St
- 1338 E Greenway Cir
- 844 N Oracle
- 1360 E Brown Rd Unit 9
- 1711 E Glencove St
- 1710 E Enrose St
- 1650 E Gary St
- 1436 E Downing St
- 818 N Terrace St
- 740 N Oracle
- 731 N Oracle
- 1834 E Glencove St
- 1744 E Huber St
- 1046 E Fairfield St
- 1556 E Dover Cir Unit 2
- 1859 E 8th St
- 1109 E 8th St
- 1905 E Downing St
