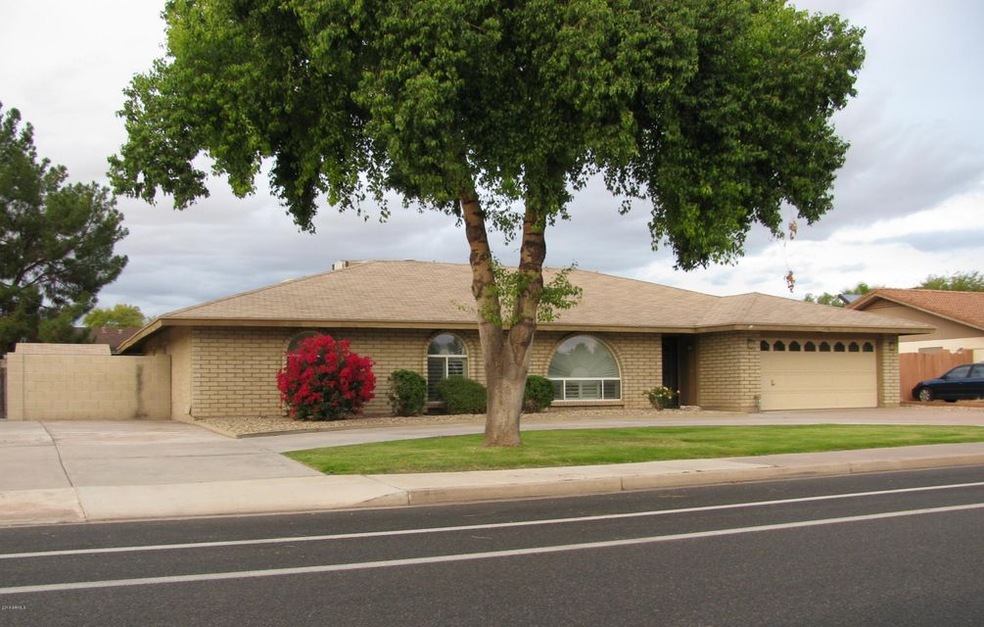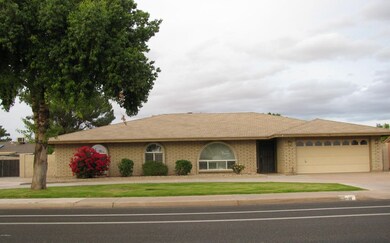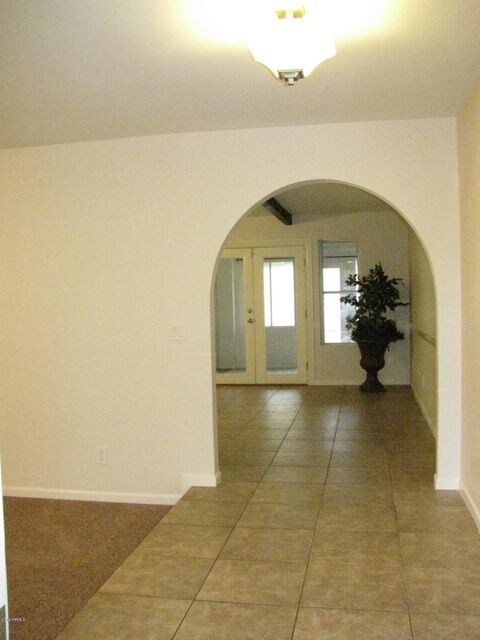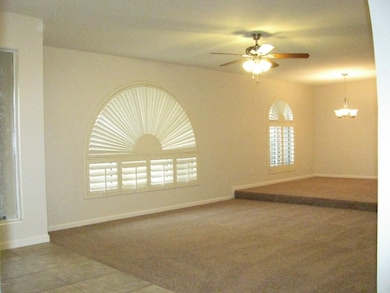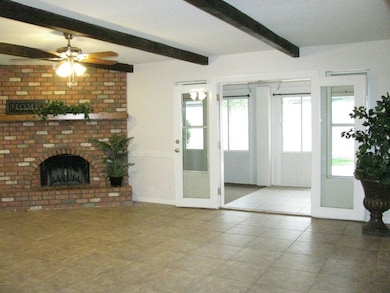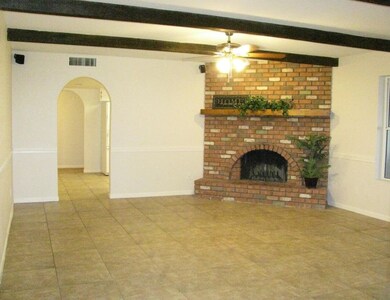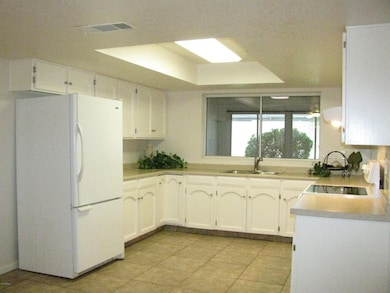
1536 E Mclellan Rd Mesa, AZ 85203
North Central Mesa NeighborhoodHighlights
- RV Gated
- No HOA
- Eat-In Kitchen
- Macarthur Elementary School Rated A-
- Circular Driveway
- 2-minute walk to Candlelight Park
About This Home
As of January 2021Just Reduced!! Beautiful 4 bedroom, 2 bath Home in a Great NE Mesa Location with Shopping, and Schools nearby. Curb Appeal Galore with a Lg. Circular Driveway. Move in Ready with New Carpet, New Paint Throughout and Neutral Tile in all of the main areas. Entertain Family and Friends in your Great Eat-In Kitchen with a Brand New Stove and Dishwasher and pass your food and beverages right from the Kitchen to the Arizona Room through a shared window. Split Floor Plan with a New Tub and Surround in Secondary Bathroom. Wonderful Built-In Shelves in one of the rooms that could double as an office. Enclosed Arizona Room, Flagstone Patio and nice large grassy area for children or pets. Tuff Shed with Electricity on the side of the home along with an RV Gate and Room for Storage
Last Agent to Sell the Property
Realty ONE Group License #SA505935000 Listed on: 11/30/2016
Last Buyer's Agent
Sandra Sienkiewicz
HomeSmart

Home Details
Home Type
- Single Family
Est. Annual Taxes
- $2,092
Year Built
- Built in 1978
Lot Details
- 9,984 Sq Ft Lot
- Block Wall Fence
- Front and Back Yard Sprinklers
- Grass Covered Lot
Parking
- 2 Car Garage
- 1 Open Parking Space
- Garage Door Opener
- Circular Driveway
- RV Gated
Home Design
- Composition Roof
- Stucco
Interior Spaces
- 2,294 Sq Ft Home
- 1-Story Property
- Ceiling Fan
- Family Room with Fireplace
- Security System Owned
Kitchen
- Eat-In Kitchen
- Dishwasher
Flooring
- Carpet
- Tile
Bedrooms and Bathrooms
- 4 Bedrooms
- Walk-In Closet
- Remodeled Bathroom
- Primary Bathroom is a Full Bathroom
- 2 Bathrooms
- Dual Vanity Sinks in Primary Bathroom
Laundry
- Laundry in unit
- Washer and Dryer Hookup
Outdoor Features
- Patio
- Outdoor Storage
Schools
- Macarthur Elementary School
- Kino Junior High School
- Mountain View - Waddell High School
Utilities
- Refrigerated Cooling System
- Heating Available
- High Speed Internet
Community Details
- No Home Owners Association
- Royal Palms Subdivision
Listing and Financial Details
- Tax Lot 166
- Assessor Parcel Number 136-27-508
Ownership History
Purchase Details
Home Financials for this Owner
Home Financials are based on the most recent Mortgage that was taken out on this home.Purchase Details
Home Financials for this Owner
Home Financials are based on the most recent Mortgage that was taken out on this home.Purchase Details
Home Financials for this Owner
Home Financials are based on the most recent Mortgage that was taken out on this home.Purchase Details
Purchase Details
Home Financials for this Owner
Home Financials are based on the most recent Mortgage that was taken out on this home.Purchase Details
Purchase Details
Home Financials for this Owner
Home Financials are based on the most recent Mortgage that was taken out on this home.Purchase Details
Purchase Details
Home Financials for this Owner
Home Financials are based on the most recent Mortgage that was taken out on this home.Similar Homes in Mesa, AZ
Home Values in the Area
Average Home Value in this Area
Purchase History
| Date | Type | Sale Price | Title Company |
|---|---|---|---|
| Warranty Deed | $375,000 | Arizona Premier Title Llc | |
| Warranty Deed | $287,000 | Equity Title Agency Inc | |
| Interfamily Deed Transfer | -- | Equity Title Agency Inc | |
| Warranty Deed | -- | None Available | |
| Interfamily Deed Transfer | -- | Transnation Title Ins Co | |
| Interfamily Deed Transfer | -- | Transnation Title Ins Co | |
| Interfamily Deed Transfer | -- | -- | |
| Warranty Deed | $163,750 | Transnation Title Insurance | |
| Trustee Deed | $142,500 | -- | |
| Warranty Deed | $128,000 | Security Title Agency |
Mortgage History
| Date | Status | Loan Amount | Loan Type |
|---|---|---|---|
| Open | $72,500 | Credit Line Revolving | |
| Open | $356,200 | New Conventional | |
| Closed | $356,250 | New Conventional | |
| Previous Owner | $229,600 | New Conventional | |
| Previous Owner | $124,000 | Credit Line Revolving | |
| Previous Owner | $30,000 | Credit Line Revolving | |
| Previous Owner | $144,000 | Purchase Money Mortgage | |
| Previous Owner | $131,000 | Seller Take Back | |
| Previous Owner | $131,840 | VA | |
| Closed | $16,350 | No Value Available |
Property History
| Date | Event | Price | Change | Sq Ft Price |
|---|---|---|---|---|
| 01/07/2021 01/07/21 | Sold | $375,000 | -3.6% | $150 / Sq Ft |
| 10/30/2020 10/30/20 | For Sale | $389,000 | +35.5% | $156 / Sq Ft |
| 02/11/2017 02/11/17 | Sold | $287,000 | -1.9% | $125 / Sq Ft |
| 01/11/2017 01/11/17 | Pending | -- | -- | -- |
| 01/06/2017 01/06/17 | Price Changed | $292,500 | -2.2% | $128 / Sq Ft |
| 12/29/2016 12/29/16 | Price Changed | $299,000 | -0.3% | $130 / Sq Ft |
| 11/30/2016 11/30/16 | For Sale | $299,900 | -- | $131 / Sq Ft |
Tax History Compared to Growth
Tax History
| Year | Tax Paid | Tax Assessment Tax Assessment Total Assessment is a certain percentage of the fair market value that is determined by local assessors to be the total taxable value of land and additions on the property. | Land | Improvement |
|---|---|---|---|---|
| 2025 | $1,950 | $25,305 | -- | -- |
| 2024 | $2,124 | $24,100 | -- | -- |
| 2023 | $2,124 | $37,580 | $7,510 | $30,070 |
| 2022 | $2,078 | $29,350 | $5,870 | $23,480 |
| 2021 | $2,135 | $28,020 | $5,600 | $22,420 |
| 2020 | $2,450 | $26,400 | $5,280 | $21,120 |
| 2019 | $2,289 | $23,020 | $4,600 | $18,420 |
| 2018 | $1,863 | $21,110 | $4,220 | $16,890 |
| 2017 | $1,804 | $21,000 | $4,200 | $16,800 |
| 2016 | $2,092 | $20,460 | $4,090 | $16,370 |
| 2015 | $1,966 | $18,860 | $3,770 | $15,090 |
Agents Affiliated with this Home
-
Sharon Steele

Seller's Agent in 2021
Sharon Steele
Russ Lyon Sotheby's International Realty
(480) 335-6009
1 in this area
60 Total Sales
-
C
Buyer's Agent in 2021
Curtis Bluth
eXp Realty
-
Monica Timpani
M
Seller's Agent in 2017
Monica Timpani
Realty One Group
(480) 888-5497
18 Total Sales
-
S
Buyer's Agent in 2017
Sandra Sienkiewicz
HomeSmart
Map
Source: Arizona Regional Multiple Listing Service (ARMLS)
MLS Number: 5530497
APN: 136-27-508
- 1810 N Barkley
- 1744 E Huber St
- 1650 E Gary St
- 1240 E Indigo St
- 1335 E June St Unit 107
- 1335 E June St Unit 113
- 1335 E June St Unit 239
- 1541 E Glencove St
- 1944 N Lazona Dr
- 1550 N Stapley Dr Unit 95
- 1550 N Stapley Dr Unit 6
- 1550 N Stapley Dr Unit 21
- 1711 E Glencove St
- 1360 E Brown Rd Unit 9
- 1907 E Huber St
- 1917 E Jensen St
- 1836 N Stapley Dr Unit 88
- 1834 E Glencove St
- 1338 E Greenway Cir
- 1158 N Barkley
