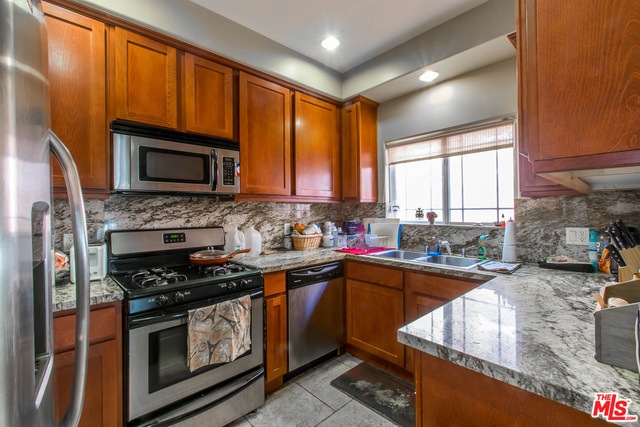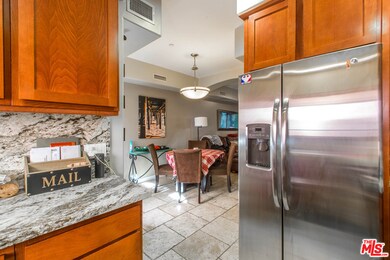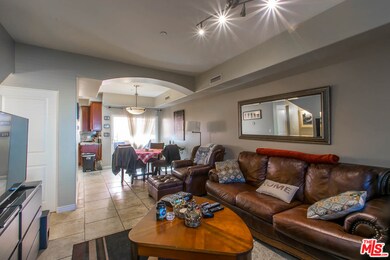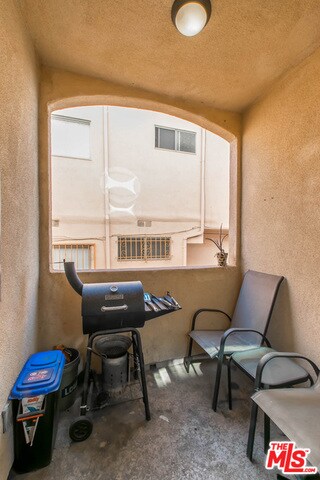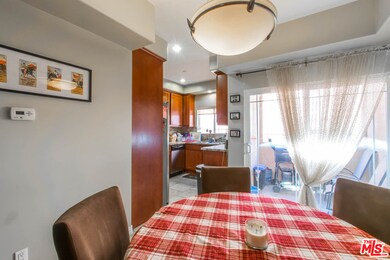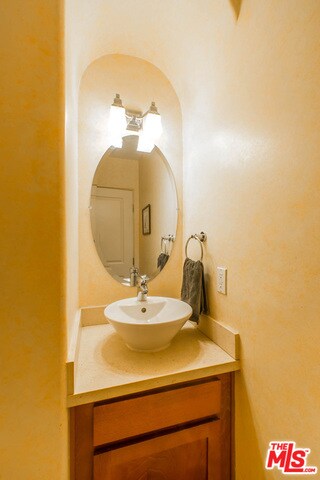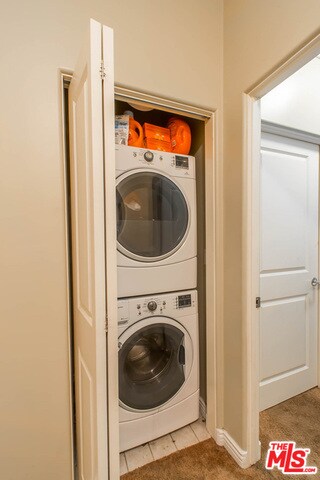
1536 Hi Point St Unit 102 Los Angeles, CA 90035
Mid-City NeighborhoodHighlights
- Gated Parking
- Living Room
- Tile Flooring
- Contemporary Architecture
- Laundry Room
- Guest Parking
About This Home
As of July 2021This inviting townhouse in Faircrest Heights was built in 2006 with timeless high-end finishes. The first floor of this spacious 2BR/3BA has travertine tile floors, recessed lighting, a private patio outside the dining area, a half bathroom close to the living room and a modern kitchen with granite counter tops, and stainless steel appliances that include a gas range/oven. The upstairs has plush carpets throughout and the two bedroom suites each with their own full bathrooms. The stackable washer/dryer is conveniently located in a closet in the upstairs hallway. The central heating and cooling system has dual zones for maximum efficiency. There are two parking spaces in the secure garage and a private oversized storage room. Low HOA fee includes cold and hot water, sewer, trash removal and maintenance of lush tropical landscaping. Close to restaurants, coffee shops, grocery stores, and has easy access to freeway and public transit, including the light rail Expo Line.
Last Agent to Sell the Property
Keller Williams Hollywood Hills License #01720468 Listed on: 02/07/2018

Last Buyer's Agent
Gabriela Araujo
TruLine Realty License #01484334
Townhouse Details
Home Type
- Townhome
Est. Annual Taxes
- $9,132
Year Built
- Built in 2006
HOA Fees
- $305 Monthly HOA Fees
Home Design
- Contemporary Architecture
Interior Spaces
- 1,110 Sq Ft Home
- Ceiling Fan
- Living Room
Kitchen
- Oven or Range
- Microwave
- Dishwasher
- Disposal
Flooring
- Carpet
- Tile
Bedrooms and Bathrooms
- 2 Bedrooms
- 3 Full Bathrooms
Laundry
- Laundry Room
- Laundry on upper level
- Dryer
- Washer
Parking
- 2 Parking Spaces
- Gated Parking
- Guest Parking
- Assigned Parking
Additional Features
- 8,501 Sq Ft Lot
- Central Heating and Cooling System
Listing and Financial Details
- Assessor Parcel Number 5068-018-050
Community Details
Overview
- 8 Units
Pet Policy
- Call for details about the types of pets allowed
Ownership History
Purchase Details
Home Financials for this Owner
Home Financials are based on the most recent Mortgage that was taken out on this home.Purchase Details
Home Financials for this Owner
Home Financials are based on the most recent Mortgage that was taken out on this home.Purchase Details
Home Financials for this Owner
Home Financials are based on the most recent Mortgage that was taken out on this home.Purchase Details
Purchase Details
Home Financials for this Owner
Home Financials are based on the most recent Mortgage that was taken out on this home.Similar Homes in the area
Home Values in the Area
Average Home Value in this Area
Purchase History
| Date | Type | Sale Price | Title Company |
|---|---|---|---|
| Grant Deed | $720,000 | Fidelity National Title Co | |
| Interfamily Deed Transfer | -- | Fidelity National Title Co | |
| Grant Deed | $672,000 | Chicago Title Company | |
| Grant Deed | $350,000 | Lsi Title Company | |
| Trustee Deed | $576,896 | Accommodation | |
| Grant Deed | $569,000 | Chicago Title Co |
Mortgage History
| Date | Status | Loan Amount | Loan Type |
|---|---|---|---|
| Open | $637,928 | New Conventional | |
| Previous Owner | $628,000 | New Conventional | |
| Previous Owner | $638,400 | New Conventional | |
| Previous Owner | $314,650 | New Conventional | |
| Previous Owner | $455,200 | Negative Amortization |
Property History
| Date | Event | Price | Change | Sq Ft Price |
|---|---|---|---|---|
| 07/29/2021 07/29/21 | Sold | $720,000 | +2.1% | $649 / Sq Ft |
| 07/06/2021 07/06/21 | Pending | -- | -- | -- |
| 06/24/2021 06/24/21 | For Sale | $705,000 | +4.9% | $635 / Sq Ft |
| 04/13/2018 04/13/18 | Sold | $672,000 | +3.5% | $605 / Sq Ft |
| 02/27/2018 02/27/18 | Pending | -- | -- | -- |
| 02/07/2018 02/07/18 | For Sale | $649,000 | +85.4% | $585 / Sq Ft |
| 05/02/2012 05/02/12 | Sold | $350,000 | +6.1% | $315 / Sq Ft |
| 03/05/2012 03/05/12 | Pending | -- | -- | -- |
| 02/13/2012 02/13/12 | For Sale | $329,900 | -- | $297 / Sq Ft |
Tax History Compared to Growth
Tax History
| Year | Tax Paid | Tax Assessment Tax Assessment Total Assessment is a certain percentage of the fair market value that is determined by local assessors to be the total taxable value of land and additions on the property. | Land | Improvement |
|---|---|---|---|---|
| 2024 | $9,132 | $749,087 | $493,253 | $255,834 |
| 2023 | $8,957 | $734,400 | $483,582 | $250,818 |
| 2022 | $8,540 | $720,000 | $474,100 | $245,900 |
| 2021 | $8,356 | $706,391 | $460,626 | $245,765 |
| 2020 | $8,442 | $699,148 | $455,903 | $243,245 |
| 2019 | $8,102 | $685,440 | $446,964 | $238,476 |
| 2018 | $4,654 | $386,363 | $152,338 | $234,025 |
| 2016 | $4,443 | $371,362 | $146,423 | $224,939 |
| 2015 | $4,377 | $365,785 | $144,224 | $221,561 |
| 2014 | $4,396 | $358,620 | $141,399 | $217,221 |
Agents Affiliated with this Home
-
Jesse Weinberg

Seller's Agent in 2021
Jesse Weinberg
Jesse Weinberg
(800) 804-9132
1 in this area
493 Total Sales
-

Seller Co-Listing Agent in 2021
Gabriela Araujo
TruLine Realty
(310) 383-1254
-
Brian Gardner

Buyer's Agent in 2021
Brian Gardner
Rodeo Realty
(818) 430-2743
1 in this area
29 Total Sales
-
Jason Woodruff

Seller's Agent in 2018
Jason Woodruff
Keller Williams Hollywood Hills
(310) 770-3101
4 in this area
68 Total Sales
-
Sherri Noel

Buyer Co-Listing Agent in 2018
Sherri Noel
KW Advisors
(310) 994-8721
1 in this area
107 Total Sales
-
J
Seller's Agent in 2012
Joyce Essex Harvey
Coldwell Banker Realty
(310) 777-6375
85 Total Sales
Map
Source: The MLS
MLS Number: 18-310112
APN: 5068-018-050
- 1567 Hi Point St
- 5871 Pickford St
- 5868 Saturn St
- 1500 S Point View St
- 1444 Hi Point St
- 1524 S Fairfax Ave
- 1430 S Point View St Unit 107
- 5980 Pickford St
- 1569 S Orange Grove Ave
- 1426 S Hayworth Ave Unit 303
- 5990 Saturn St
- 1449 S Point View St
- 1647 Hi Point St
- 1612 S Ogden Dr
- 1236 Hi Point St
- 6064 Saturn St
- 1439 S Crescent Heights Blvd
- 1724 S Fairfax Ave
- 1218 S Point View St
- 1706 S Crescent Heights Blvd
