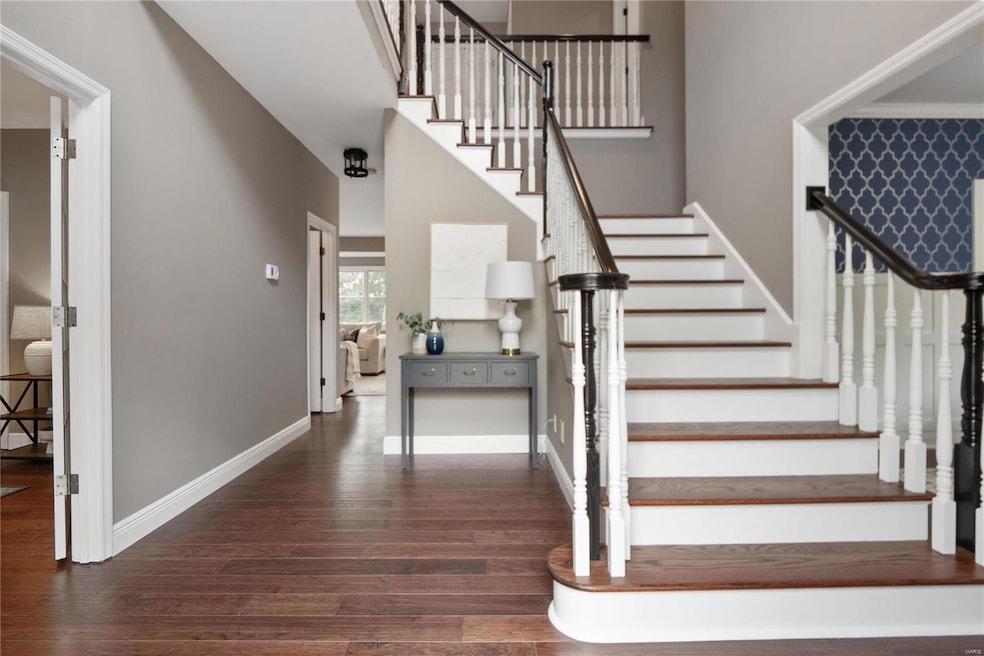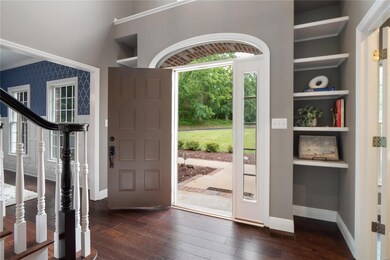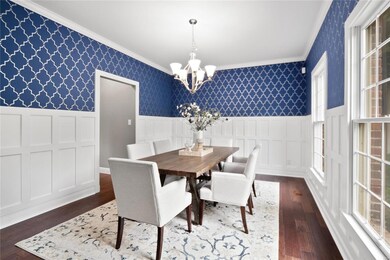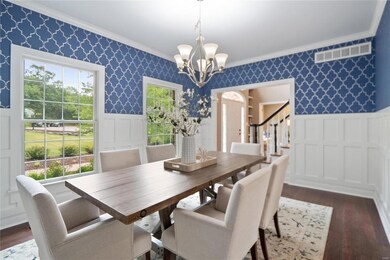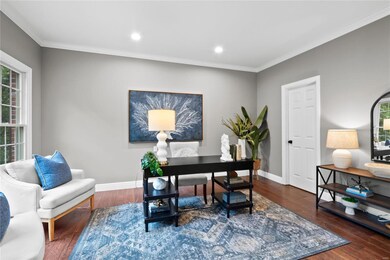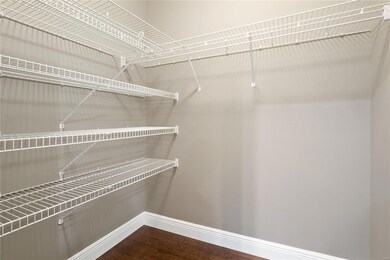
1536 Saint James Place Ct Glencoe, MO 63038
Glencoe NeighborhoodHighlights
- 3.26 Acre Lot
- Back to Public Ground
- Traditional Architecture
- Ridge Meadows Elementary School Rated A
- Radiant Floor
- 2 Fireplaces
About This Home
As of August 2024Completely updated 2 sty sanctuary sitting on 3+ acres in Wildwood. The fully brick front provides a beautiful approach at the end of the cul de sac. A gracious entry boasts stunning hardwood floors & is flanked by a home office & dining room with wainscoting. The re-designed kitchen is bright & inviting, perfect for entertaining- the eat in area & family room are open to one another. A wood burning FP warms up the room and glass doors lead to a huge deck overlooking the beautiful scenery! A powder room, mud room & laundry complete the main level. The spacious primary suite features a huge walk in closet, en suite with large shower, separate soaking tub, double vanity and stunning tile work. 3 add'l rooms offer tons of natural light, newer carpet, neutral paint & fully updated hall bath. The walk out lower level offers a rec room, bar, office or guest area, second fireplace & full bath. A perfect place for peace or parties, but close to the town!
Last Agent to Sell the Property
Compass Realty Group License #1999073583 Listed on: 07/01/2024

Home Details
Home Type
- Single Family
Est. Annual Taxes
- $7,979
Year Built
- Built in 1996
Lot Details
- 3.26 Acre Lot
- Lot Dimensions are 650x243x311x251x229
- Back to Public Ground
Parking
- 3 Car Attached Garage
- Side or Rear Entrance to Parking
- Garage Door Opener
- Driveway
- Additional Parking
- Off-Street Parking
Home Design
- Traditional Architecture
- Brick Veneer
- Vinyl Siding
Interior Spaces
- 2-Story Property
- 2 Fireplaces
- Wood Burning Fireplace
- Panel Doors
Kitchen
- Electric Cooktop
- Microwave
- Dishwasher
- Disposal
Flooring
- Wood
- Radiant Floor
Bedrooms and Bathrooms
- 5 Bedrooms
Partially Finished Basement
- Fireplace in Basement
- Bedroom in Basement
- Finished Basement Bathroom
Schools
- Ridge Meadows Elem. Elementary School
- Lasalle Springs Middle School
- Eureka Sr. High School
Utilities
- Forced Air Heating System
- Geothermal Heating and Cooling
- Well
Community Details
- Recreational Area
Listing and Financial Details
- Assessor Parcel Number 26V-63-0057
Ownership History
Purchase Details
Home Financials for this Owner
Home Financials are based on the most recent Mortgage that was taken out on this home.Purchase Details
Purchase Details
Home Financials for this Owner
Home Financials are based on the most recent Mortgage that was taken out on this home.Purchase Details
Home Financials for this Owner
Home Financials are based on the most recent Mortgage that was taken out on this home.Similar Homes in Glencoe, MO
Home Values in the Area
Average Home Value in this Area
Purchase History
| Date | Type | Sale Price | Title Company |
|---|---|---|---|
| Warranty Deed | -- | None Listed On Document | |
| Trustee Deed | $219,000 | -- | |
| Warranty Deed | $505,000 | U S Title | |
| Interfamily Deed Transfer | -- | None Available |
Mortgage History
| Date | Status | Loan Amount | Loan Type |
|---|---|---|---|
| Open | $861,000 | VA | |
| Previous Owner | $544,000 | New Conventional | |
| Previous Owner | $341,800 | New Conventional | |
| Previous Owner | $345,000 | New Conventional | |
| Previous Owner | $348,000 | New Conventional | |
| Previous Owner | $350,000 | New Conventional | |
| Previous Owner | $22,251 | Future Advance Clause Open End Mortgage | |
| Previous Owner | $252,948 | New Conventional | |
| Previous Owner | $65,000 | Unknown |
Property History
| Date | Event | Price | Change | Sq Ft Price |
|---|---|---|---|---|
| 08/08/2024 08/08/24 | Sold | -- | -- | -- |
| 07/08/2024 07/08/24 | Pending | -- | -- | -- |
| 07/01/2024 07/01/24 | For Sale | $849,000 | -- | $213 / Sq Ft |
Tax History Compared to Growth
Tax History
| Year | Tax Paid | Tax Assessment Tax Assessment Total Assessment is a certain percentage of the fair market value that is determined by local assessors to be the total taxable value of land and additions on the property. | Land | Improvement |
|---|---|---|---|---|
| 2023 | $7,979 | $116,510 | $21,430 | $95,080 |
| 2022 | $6,472 | $87,750 | $23,810 | $63,940 |
| 2021 | $6,424 | $87,750 | $23,810 | $63,940 |
| 2020 | $7,670 | $99,870 | $21,130 | $78,740 |
| 2019 | $7,701 | $99,870 | $21,130 | $78,740 |
| 2018 | $7,933 | $97,040 | $21,130 | $75,910 |
| 2017 | $7,742 | $97,040 | $21,130 | $75,910 |
| 2016 | $6,838 | $82,420 | $16,340 | $66,080 |
| 2015 | $6,780 | $82,420 | $16,340 | $66,080 |
| 2014 | $6,098 | $72,300 | $25,750 | $46,550 |
Agents Affiliated with this Home
-
Susie Johnson

Seller's Agent in 2024
Susie Johnson
Compass Realty Group
(314) 283-7355
2 in this area
433 Total Sales
-
Shannon Affleck Borello
S
Seller Co-Listing Agent in 2024
Shannon Affleck Borello
Coldwell Banker Realty - Gundaker
(314) 283-4805
1 in this area
17 Total Sales
-
Jan Woods

Buyer's Agent in 2024
Jan Woods
Coldwell Banker Realty - Gundaker
(314) 623-0929
1 in this area
28 Total Sales
Map
Source: MARIS MLS
MLS Number: MIS24040603
APN: 26V-63-0057
- 138 Franklin Ave Unit A
- 16501 Meadow Hawk Dr
- 1730 Chimney Top Farms Rd
- 3357 Johns Cabin Rd
- 1412 Bald Eagle Rd
- 4151 Alt Rd
- 4 Hidden Forest Dr
- 16042 Nantucket Island Dr
- 1561 Wolf Trail Rd
- 1115 Ridge Rd
- 16560 Hunters Crossing Dr
- 361 Hunters Spur
- 1513 Wolf Trail Rd
- 16560 Victoria Crossing Dr Unit B
- 100 Jubilee Hill Dr Unit G
- 16535 Victoria Crossing Dr Unit B
- 313 Golden Cherry Dr
- 151 Imperial Crown Way Unit J
- 149 Jubilee Hill Dr Unit A
- 368 Mission Bay Ct
