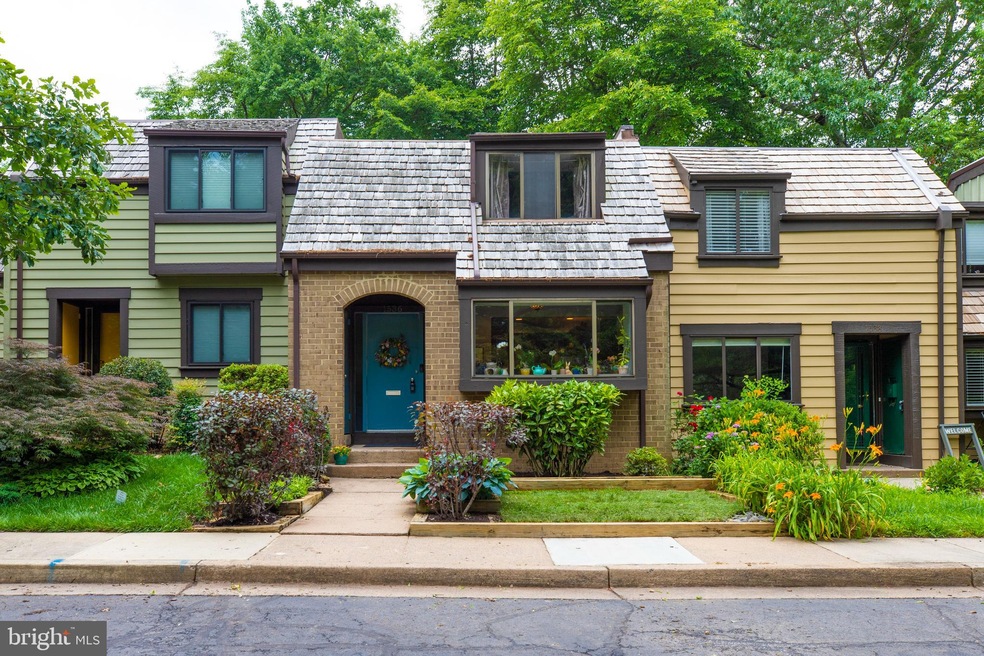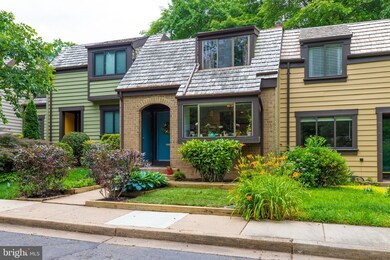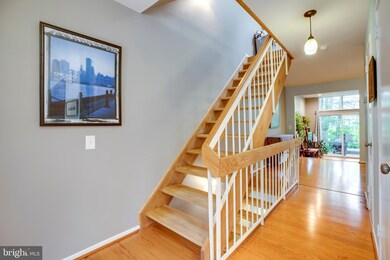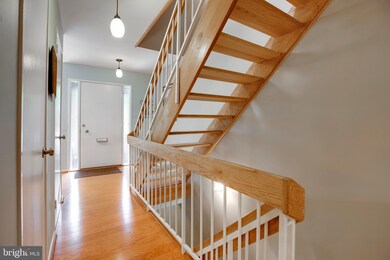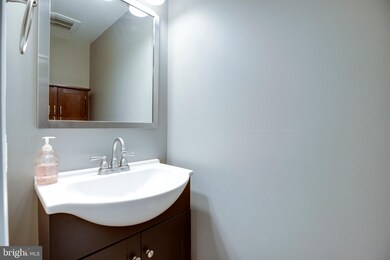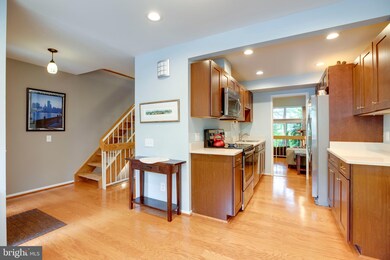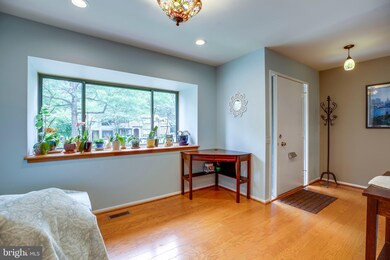
1536 Scandia Cir Reston, VA 20190
Tall Oaks/Uplands NeighborhoodEstimated Value: $617,000 - $663,000
Highlights
- Eat-In Gourmet Kitchen
- Traditional Architecture
- Upgraded Countertops
- Langston Hughes Middle School Rated A-
- Wood Flooring
- Community Pool
About This Home
As of July 2021Sun-filled and spacious, this gleaming Townhouse offers an amazing value in the heart of all the amazing amenities that Reston has to offer! Located on a quiet cul-de-sac surrounded by nature, you are just a quick walk to just about anything. Offering 3 bedrooms, 2 full and 1 half bathrooms, this Townhouse features 2 levels of finished space and an unfinished lower level just waiting for you to make it your own. A gourmet kitchen welcomes you, complete with upgraded countertops, stainless steel appliances, and an eating area with picture-perfect bay window. Formal dining room with access from both the kitchen and main hallway; step down into the living room, with an impressive wall of dual glass sliding doors (replaced in 2020) that bring the outside in, and lead to the large rear deck that was recently built in 2018. You'll love entertaining outdoors while just being a few steps from the kitchen! Upper level with brand new Pergo flooring includes the en-suite master bedroom, offering ample closet space and full bath with travertine tile shower. The 2 remaining bedrooms share a full bathroom. Additional updates include freshly painted interior and new lighting fixtures. Front yard completely redone in 2018, and has now grown into mature plantings offering additional privacy. Welcome home to Scandia Circle! Buyer's who obtain financing from Legacy Mortgage, along with title and insurance services from Pruitt Title, and Logan Insurance Agency, can receive a lender credit of up to $5,000 towards closing costs!*Terms and conditions apply. Subject to loan approval.
Townhouse Details
Home Type
- Townhome
Est. Annual Taxes
- $5,300
Year Built
- Built in 1973
Lot Details
- 1,550 Sq Ft Lot
HOA Fees
- $110 Monthly HOA Fees
Home Design
- Traditional Architecture
- Brick Exterior Construction
Interior Spaces
- 1,680 Sq Ft Home
- Property has 3 Levels
- Living Room
- Dining Room
- Wood Flooring
- Unfinished Basement
Kitchen
- Eat-In Gourmet Kitchen
- Breakfast Area or Nook
- Electric Oven or Range
- Built-In Microwave
- Dishwasher
- Stainless Steel Appliances
- Upgraded Countertops
- Disposal
Bedrooms and Bathrooms
- 3 Bedrooms
- En-Suite Primary Bedroom
- En-Suite Bathroom
Laundry
- Dryer
- Washer
Parking
- 2 Open Parking Spaces
- 2 Parking Spaces
- Parking Lot
Schools
- Forest Edge Elementary School
- Hughes Middle School
- South Lakes High School
Utilities
- Central Air
- Heat Pump System
- Electric Water Heater
Listing and Financial Details
- Tax Lot 48
- Assessor Parcel Number 0181 05020048
Community Details
Overview
- Association fees include common area maintenance, management, pool(s), recreation facility, snow removal, trash
- $58 Other Monthly Fees
- Bentana Woods Subdivision
Amenities
- Picnic Area
- Common Area
- Community Center
Recreation
- Tennis Courts
- Baseball Field
- Community Basketball Court
- Community Playground
- Community Pool
- Jogging Path
- Bike Trail
Ownership History
Purchase Details
Home Financials for this Owner
Home Financials are based on the most recent Mortgage that was taken out on this home.Purchase Details
Home Financials for this Owner
Home Financials are based on the most recent Mortgage that was taken out on this home.Similar Homes in Reston, VA
Home Values in the Area
Average Home Value in this Area
Purchase History
| Date | Buyer | Sale Price | Title Company |
|---|---|---|---|
| Lake Alison | $499,999 | Kvs Title | |
| Knowles Jonathan F | $385,000 | None Available |
Mortgage History
| Date | Status | Borrower | Loan Amount |
|---|---|---|---|
| Open | Lake Alison | $449,999 | |
| Previous Owner | Knowles Jonathan F | $393,277 |
Property History
| Date | Event | Price | Change | Sq Ft Price |
|---|---|---|---|---|
| 07/07/2021 07/07/21 | Sold | $499,999 | 0.0% | $298 / Sq Ft |
| 06/10/2021 06/10/21 | For Sale | $499,999 | +29.9% | $298 / Sq Ft |
| 10/28/2016 10/28/16 | Sold | $385,000 | 0.0% | $229 / Sq Ft |
| 09/19/2016 09/19/16 | Pending | -- | -- | -- |
| 09/16/2016 09/16/16 | Price Changed | $385,000 | -4.9% | $229 / Sq Ft |
| 08/05/2016 08/05/16 | Price Changed | $405,000 | -2.9% | $241 / Sq Ft |
| 06/22/2016 06/22/16 | Price Changed | $417,000 | -3.0% | $248 / Sq Ft |
| 05/27/2016 05/27/16 | For Sale | $430,000 | -- | $256 / Sq Ft |
Tax History Compared to Growth
Tax History
| Year | Tax Paid | Tax Assessment Tax Assessment Total Assessment is a certain percentage of the fair market value that is determined by local assessors to be the total taxable value of land and additions on the property. | Land | Improvement |
|---|---|---|---|---|
| 2024 | $6,430 | $533,430 | $120,000 | $413,430 |
| 2023 | $6,076 | $516,890 | $120,000 | $396,890 |
| 2022 | $6,414 | $538,800 | $120,000 | $418,800 |
| 2021 | $5,391 | $441,710 | $110,000 | $331,710 |
| 2020 | $4,975 | $404,320 | $100,000 | $304,320 |
| 2019 | $5,301 | $430,780 | $100,000 | $330,780 |
| 2018 | $4,672 | $406,280 | $100,000 | $306,280 |
| 2017 | $4,800 | $397,360 | $100,000 | $297,360 |
| 2016 | $4,804 | $398,470 | $100,000 | $298,470 |
| 2015 | $4,501 | $386,990 | $100,000 | $286,990 |
| 2014 | $4,491 | $386,990 | $100,000 | $286,990 |
Agents Affiliated with this Home
-
Melissa Carrier

Seller's Agent in 2021
Melissa Carrier
Creighton Realty, LLC.
(703) 955-6673
2 in this area
75 Total Sales
-
John Murdock

Seller Co-Listing Agent in 2021
John Murdock
Keller Williams Realty
(703) 541-8659
1 in this area
180 Total Sales
-
Veronica Seva-Gonzalez

Buyer's Agent in 2021
Veronica Seva-Gonzalez
Compass
(202) 361-6098
1 in this area
86 Total Sales
-
GAIL FAGAN

Seller's Agent in 2016
GAIL FAGAN
Long & Foster
(703) 909-1730
5 Total Sales
-
C
Seller Co-Listing Agent in 2016
Carol Fagan
Long & Foster
-
butch farrell

Buyer's Agent in 2016
butch farrell
RE/MAX
(703) 943-9151
3 Total Sales
Map
Source: Bright MLS
MLS Number: VAFX1206140
APN: 0181-05020048
- 1534 Scandia Cir
- 1535 Park Glen Ct
- 1526 Scandia Cir
- 1503 Farsta Ct
- 1636 Valencia Way
- 1669 Bandit Loop Unit 107A
- 1669 Bandit Loop Unit 209A
- 1669 Bandit Loop Unit 101A
- 1669 Bandit Loop Unit 206A
- 1675 Bandit Loop Unit 202B
- 1665 Parkcrest Cir Unit 5C/201
- 1675 Parkcrest Cir Unit 4E/300
- 1658 Parkcrest Cir Unit 2C/300
- 1653 Bandit Loop
- 11219 S Shore Rd
- 11204 Chestnut Grove Square Unit 206
- 11220 Chestnut Grove Square Unit 222
- 1550 Northgate Square Unit 12B
- 11208 Chestnut Grove Square Unit 112
- 11212 Chestnut Grove Square Unit 313
- 1536 Scandia Cir
- 1538 Scandia Cir
- 1532 Scandia Cir
- 1540 Scandia Cir
- 1528 Scandia Cir
- 1530 Scandia Cir
- 1542 Scandia Cir
- 1524 Scandia Cir
- 1544 Scandia Cir
- 1533 Scandia Cir
- 1546 Scandia Cir
- 1522 Scandia Cir
- 1548 Scandia Cir
- 1531 Scandia Cir
- 1558 Scandia Cir
- 1560 Scandia Cir
- 1562 Scandia Cir
- 1535 Scandia Cir
- 1529 Scandia Cir
- 1556 Scandia Cir
