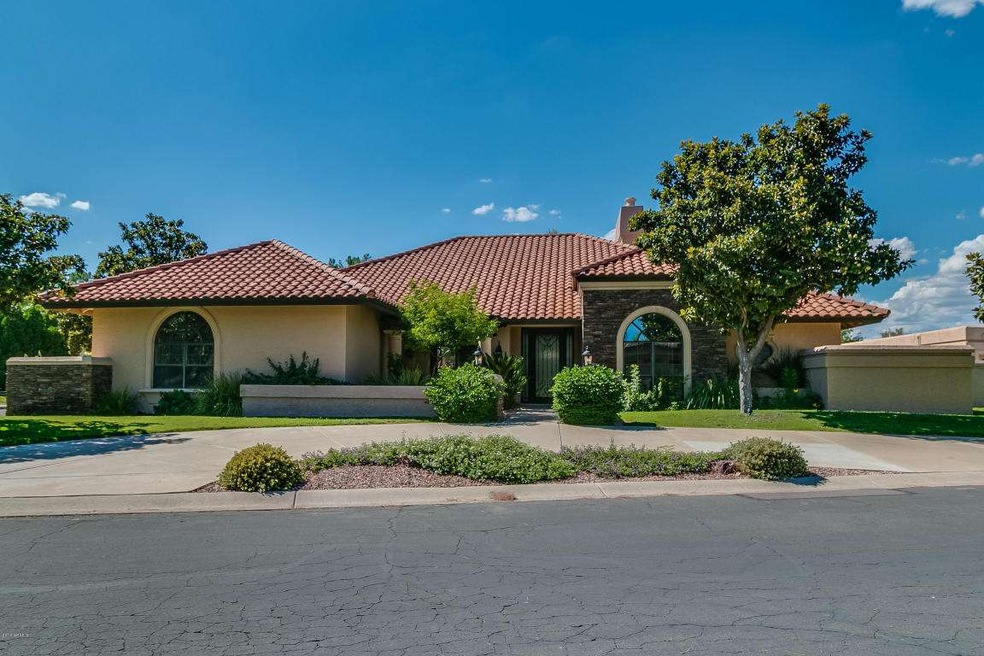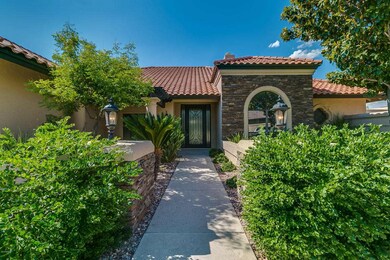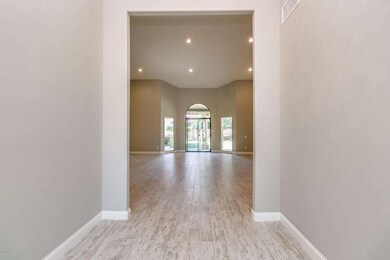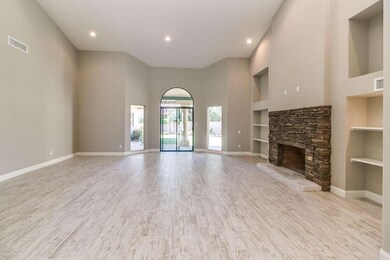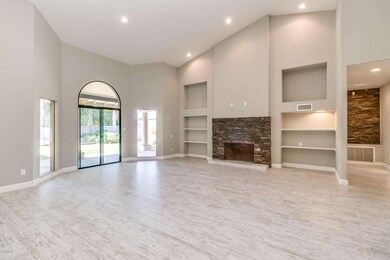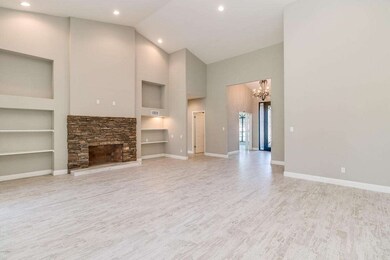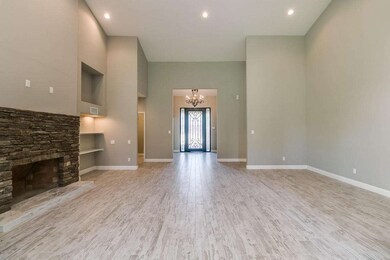
1536 W Port au Prince Ln Phoenix, AZ 85023
North Central Phoenix NeighborhoodHighlights
- Gated with Attendant
- 0.36 Acre Lot
- 3 Fireplaces
- Thunderbird High School Rated A-
- Vaulted Ceiling
- Tennis Courts
About This Home
As of September 2015EXCLUSIVE GATED COMMUNITY! Majestic Custom home in Beautiful Coral Gables Estates. Large, lush corner lot with side entry 3 car garage and a circular driveway. Gorgeous entry, with foyer looking through bayed french doors and windows to spacious backyard. 3 fireplaces, oversized rooms and wet bar. Kitchen is a chef's delight, island workcenter, all marble counters and bay breakfast nook. Home has 10 foot minimum ceiling height with towering vaulted ceilings in the living room. The floor plan is amazing and allows for great flow throughout. This location is perfect for those that want to be centrally located in the the north Valley. Nestled near the mountains and very private.
Home Details
Home Type
- Single Family
Est. Annual Taxes
- $4,778
Year Built
- Built in 1983
Lot Details
- 0.36 Acre Lot
- Desert faces the front of the property
- Block Wall Fence
- Grass Covered Lot
Parking
- 5 Open Parking Spaces
- 3 Car Garage
Home Design
- Tile Roof
- Block Exterior
- Stucco
Interior Spaces
- 3,522 Sq Ft Home
- 1-Story Property
- Vaulted Ceiling
- Skylights
- 3 Fireplaces
- Double Pane Windows
- Intercom
- Washer and Dryer Hookup
Kitchen
- Eat-In Kitchen
- Breakfast Bar
- Dishwasher
- Kitchen Island
Flooring
- Carpet
- Tile
Bedrooms and Bathrooms
- 4 Bedrooms
- Walk-In Closet
- 3 Bathrooms
- Dual Vanity Sinks in Primary Bathroom
- Bathtub With Separate Shower Stall
Accessible Home Design
- No Interior Steps
Schools
- Lookout Mountain Elementary School
- Mountain Sky Middle School
- Thunderbird High School
Utilities
- Refrigerated Cooling System
- Heating Available
Listing and Financial Details
- Tax Lot 82
- Assessor Parcel Number 208-16-259
Community Details
Overview
- Property has a Home Owners Association
- Coral Gables Estates Association, Phone Number (623) 877-1396
- Coral Gables Estates Unit 2 Lot 28 103 Tr A G Subdivision
Recreation
- Tennis Courts
- Bike Trail
Security
- Gated with Attendant
Ownership History
Purchase Details
Home Financials for this Owner
Home Financials are based on the most recent Mortgage that was taken out on this home.Purchase Details
Home Financials for this Owner
Home Financials are based on the most recent Mortgage that was taken out on this home.Purchase Details
Home Financials for this Owner
Home Financials are based on the most recent Mortgage that was taken out on this home.Purchase Details
Purchase Details
Purchase Details
Purchase Details
Similar Homes in the area
Home Values in the Area
Average Home Value in this Area
Purchase History
| Date | Type | Sale Price | Title Company |
|---|---|---|---|
| Cash Sale Deed | $637,675 | First American Title Ins Co | |
| Interfamily Deed Transfer | -- | Nextitle | |
| Warranty Deed | $530,000 | Nextitle | |
| Quit Claim Deed | -- | None Available | |
| Interfamily Deed Transfer | -- | -- | |
| Interfamily Deed Transfer | -- | -- | |
| Interfamily Deed Transfer | -- | -- |
Mortgage History
| Date | Status | Loan Amount | Loan Type |
|---|---|---|---|
| Previous Owner | $132,500 | Unknown | |
| Previous Owner | $318,000 | New Conventional |
Property History
| Date | Event | Price | Change | Sq Ft Price |
|---|---|---|---|---|
| 09/30/2015 09/30/15 | Sold | $637,675 | -6.9% | $181 / Sq Ft |
| 08/27/2015 08/27/15 | Price Changed | $684,900 | -2.2% | $194 / Sq Ft |
| 08/11/2015 08/11/15 | Price Changed | $699,995 | -2.8% | $199 / Sq Ft |
| 07/31/2015 07/31/15 | For Sale | $719,995 | +35.8% | $204 / Sq Ft |
| 08/18/2014 08/18/14 | Sold | $530,000 | -8.5% | $150 / Sq Ft |
| 07/31/2014 07/31/14 | Price Changed | $579,000 | 0.0% | $164 / Sq Ft |
| 07/18/2014 07/18/14 | Pending | -- | -- | -- |
| 06/13/2014 06/13/14 | For Sale | $579,000 | 0.0% | $164 / Sq Ft |
| 06/02/2014 06/02/14 | Pending | -- | -- | -- |
| 04/03/2014 04/03/14 | Price Changed | $579,000 | -3.2% | $164 / Sq Ft |
| 02/07/2014 02/07/14 | For Sale | $598,000 | -- | $170 / Sq Ft |
Tax History Compared to Growth
Tax History
| Year | Tax Paid | Tax Assessment Tax Assessment Total Assessment is a certain percentage of the fair market value that is determined by local assessors to be the total taxable value of land and additions on the property. | Land | Improvement |
|---|---|---|---|---|
| 2025 | $5,686 | $51,396 | -- | -- |
| 2024 | $5,572 | $48,948 | -- | -- |
| 2023 | $5,572 | $81,960 | $16,390 | $65,570 |
| 2022 | $5,371 | $62,310 | $12,460 | $49,850 |
| 2021 | $5,447 | $56,320 | $11,260 | $45,060 |
| 2020 | $5,296 | $52,350 | $10,470 | $41,880 |
| 2019 | $5,189 | $53,660 | $10,730 | $42,930 |
| 2018 | $5,037 | $49,260 | $9,850 | $39,410 |
| 2017 | $5,009 | $45,520 | $9,100 | $36,420 |
| 2016 | $4,906 | $45,920 | $9,180 | $36,740 |
| 2015 | $5,100 | $41,680 | $8,330 | $33,350 |
Agents Affiliated with this Home
-
John Gluch

Seller's Agent in 2015
John Gluch
eXp Realty
(480) 405-5625
13 in this area
620 Total Sales
-
Andrew Robb

Buyer's Agent in 2015
Andrew Robb
RE/MAX
(623) 606-5849
2 in this area
43 Total Sales
-
James Kuttner

Seller's Agent in 2014
James Kuttner
RE/MAX
(623) 680-2081
3 in this area
105 Total Sales
-
Arman Shields

Buyer's Agent in 2014
Arman Shields
My Home Group
(602) 652-2749
27 Total Sales
Map
Source: Arizona Regional Multiple Listing Service (ARMLS)
MLS Number: 5314860
APN: 208-16-259
- 14828 N 15th Ave
- 15217 N 15th Dr
- 15026 N 15th Dr Unit 17
- 14822 N 15th 7 Dr Unit 7
- 14802 N 15th 6 Dr Unit 6
- 1602 W Beck Ln
- 14814 N Coral Gables Dr
- 1515 W Saint Moritz Ln Unit 4
- 1210 W Betty Elyse Ln
- 919 W Port Royale Ln
- 15618 N 12th Ave
- 1637 W Tierra Buena Ln
- 1633 W Acoma Dr Unit III
- 14422 N 15th Dr
- 16036 N 11th Ave Unit 1084
- 16036 N 11th Ave Unit 1126
- 15601 N 19th Ave Unit 31
- 15601 N 19th Ave Unit 18
- 901 W Beck Ln
- 576 W Moon Valley Dr
