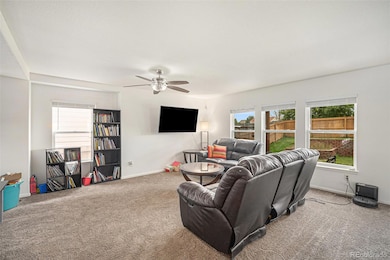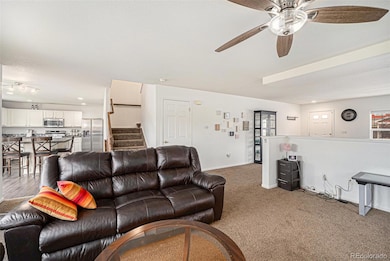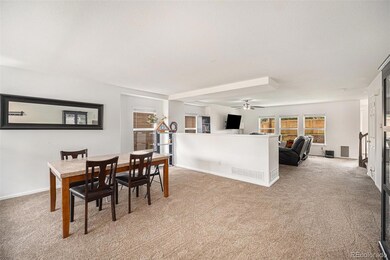15362 E 100th Ct Commerce City, CO 80022
East Commerce City NeighborhoodEstimated payment $3,478/month
Highlights
- Primary Bedroom Suite
- Private Yard
- 2 Car Attached Garage
- Open Floorplan
- Covered Patio or Porch
- Eat-In Kitchen
About This Home
Welcome to this spacious 5-bed, 4-bath home in the rapidly growing community of Commerce City! With over 3,000 sq. ft. of comfort and style, this move-in-ready gem offers fresh new carpet and paint inside and out. The beautifully updated kitchen is the heart of the home, featuring a massive, functional island with durable concrete counters and custom cabinetry — perfect for cooking, entertaining, and everyday life. The main level offers a bright family room and a versatile formal dining or flex space along with a convenient powder bath. Upstairs, you’ll find generously sized bedrooms, including a massive primary suite with sweeping views and a spa-like five-piece bath. The fully finished basement extends your living space with a large family room, a conforming bedroom, and a newly updated full bath — ideal for guests or multi-generational living. Enjoy Colorado’s outdoor lifestyle in the spacious, fenced backyard with a covered patio and outdoor kitchen setup, perfect for gatherings year-round. This home checks every box — comfort, style, space, and location! ****THIS PROPERTY MAY BE ELIGIBLE FOR A LENDER INCENTIVE OF CASH BACK AFTER CLOSING!! ASK ME ABOUT DETAILS AND CHECK OUT THE FLYER IN SUPPLEMENTS.
Listing Agent
Weichert Realtors Professionals Brokerage Email: jylloverton@gmail.com,303-668-5432 License #40014997 Listed on: 10/10/2025

Home Details
Home Type
- Single Family
Est. Annual Taxes
- $4,779
Year Built
- Built in 2005 | Remodeled
Lot Details
- 5,227 Sq Ft Lot
- Property is Fully Fenced
- Private Yard
HOA Fees
- $42 Monthly HOA Fees
Parking
- 2 Car Attached Garage
Home Design
- Brick Exterior Construction
- Frame Construction
- Composition Roof
- Vinyl Siding
Interior Spaces
- 2-Story Property
- Open Floorplan
- Ceiling Fan
- Family Room
- Living Room
- Dining Room
- Laundry Room
Kitchen
- Eat-In Kitchen
- Self-Cleaning Oven
- Cooktop with Range Hood
- Microwave
- Dishwasher
- Kitchen Island
- Laminate Countertops
- Disposal
Flooring
- Carpet
- Linoleum
- Laminate
Bedrooms and Bathrooms
- 5 Bedrooms
- Primary Bedroom Suite
- En-Suite Bathroom
Finished Basement
- Basement Fills Entire Space Under The House
- 1 Bedroom in Basement
Eco-Friendly Details
- Smoke Free Home
Outdoor Features
- Covered Patio or Porch
- Rain Gutters
Schools
- Second Creek Elementary School
- Otho Stuart Middle School
- Prairie View High School
Utilities
- Forced Air Heating and Cooling System
- Heating System Uses Natural Gas
- Water Softener
Community Details
- Association fees include ground maintenance
- Fronterra Village Association, Phone Number (303) 221-1117
- Fronterra Village Subdivision
Listing and Financial Details
- Exclusions: Sellers personal property
- Assessor Parcel Number R0136007
Map
Home Values in the Area
Average Home Value in this Area
Tax History
| Year | Tax Paid | Tax Assessment Tax Assessment Total Assessment is a certain percentage of the fair market value that is determined by local assessors to be the total taxable value of land and additions on the property. | Land | Improvement |
|---|---|---|---|---|
| 2025 | $4,779 | $37,200 | $6,940 | $30,260 |
| 2024 | $4,779 | $34,190 | $6,380 | $27,810 |
| 2023 | $4,757 | $37,480 | $6,900 | $30,580 |
| 2022 | $4,269 | $27,650 | $6,260 | $21,390 |
| 2021 | $4,356 | $27,650 | $6,260 | $21,390 |
| 2020 | $4,031 | $26,710 | $6,440 | $20,270 |
| 2019 | $4,292 | $26,710 | $6,440 | $20,270 |
| 2018 | $3,846 | $22,870 | $6,260 | $16,610 |
| 2017 | $3,730 | $22,870 | $6,260 | $16,610 |
| 2016 | $3,472 | $19,640 | $3,740 | $15,900 |
| 2015 | $3,491 | $19,640 | $3,740 | $15,900 |
| 2014 | $2,645 | $14,450 | $3,020 | $11,430 |
Property History
| Date | Event | Price | List to Sale | Price per Sq Ft | Prior Sale |
|---|---|---|---|---|---|
| 01/16/2026 01/16/26 | For Sale | $585,000 | 0.0% | $194 / Sq Ft | |
| 12/03/2025 12/03/25 | Off Market | $585,000 | -- | -- | |
| 11/04/2025 11/04/25 | Price Changed | $585,000 | -2.5% | $194 / Sq Ft | |
| 10/10/2025 10/10/25 | For Sale | $600,000 | +4.3% | $199 / Sq Ft | |
| 07/10/2024 07/10/24 | Sold | $575,000 | 0.0% | $188 / Sq Ft | View Prior Sale |
| 06/12/2024 06/12/24 | Pending | -- | -- | -- | |
| 06/11/2024 06/11/24 | Price Changed | $575,000 | -4.0% | $188 / Sq Ft | |
| 05/30/2024 05/30/24 | For Sale | $599,000 | +58.9% | $196 / Sq Ft | |
| 07/23/2020 07/23/20 | Off Market | $377,000 | -- | -- | |
| 04/25/2019 04/25/19 | Sold | $377,000 | +0.5% | $123 / Sq Ft | View Prior Sale |
| 03/16/2019 03/16/19 | Pending | -- | -- | -- | |
| 03/06/2019 03/06/19 | For Sale | $375,000 | -- | $123 / Sq Ft |
Purchase History
| Date | Type | Sale Price | Title Company |
|---|---|---|---|
| Warranty Deed | $575,000 | First Integrity Title | |
| Warranty Deed | $377,000 | Equity Title Of Colorado | |
| Warranty Deed | $325,000 | First American Title | |
| Warranty Deed | $211,253 | Security Title |
Mortgage History
| Date | Status | Loan Amount | Loan Type |
|---|---|---|---|
| Open | $398,000 | New Conventional | |
| Previous Owner | $383,474 | VA | |
| Previous Owner | $260,000 | New Conventional | |
| Previous Owner | $190,127 | Fannie Mae Freddie Mac |
Source: REcolorado®
MLS Number: 9094044
APN: 1723-17-2-04-025
- 15372 E 100th Ct
- 10076 Helena St
- 10181 Chambers Dr
- 10158 Granby St
- 12929 E 103rd Place
- 16333 E 100th Way
- 15612 E 96th Way Unit 29A
- 15612 E 96th Way Unit 29F
- 14700 E 104th Ave Unit 1904
- 14700 E 104th Ave Unit 1302
- 14700 E 104th Ave Unit 1103
- 14700 E 104th Ave Unit 1804
- 14700 E 104th Ave Unit 3003
- 9954 Norfolk St
- 9758 Laredo St Unit 28C
- 9758 Laredo St Unit 26A
- 9758 Laredo St Unit 30E
- 9758 Laredo St Unit 24E
- 14442 E 102nd Place
- 14431 E 102nd Ave
- 10027 Idalia St
- 10175 Fraser St
- 15662 E 98th Place
- 15833 E 98th Place
- 15068 E 103rd Place
- 14700 E 104th Ave
- 16447 E 97th Place
- 14350 E 104th Ave
- 13897 E 101st Ave
- 13917 E 101st Ave
- 13937 E 101st Ave
- 13947 E 101st Ave
- 16002 E 107th Ave
- 16764 E 104th Ave
- 10066 Abilene St
- 10065 Abilene St
- 10075 Abilene St
- 10085 Abilene St
- 10087 Abilene St
- 10095 Abilene St






