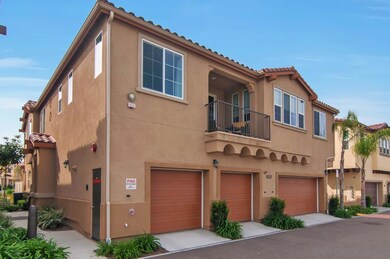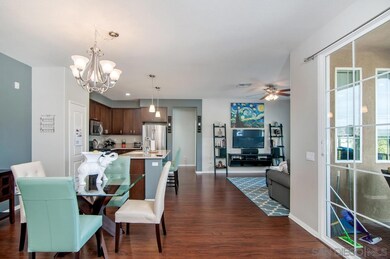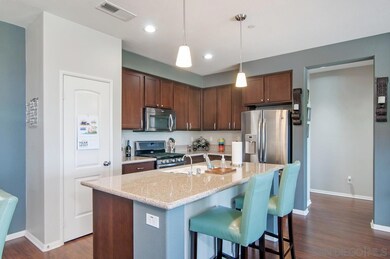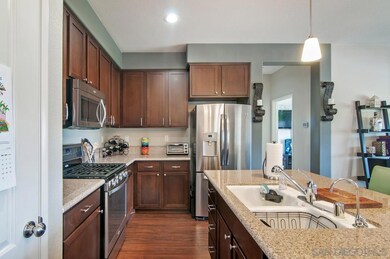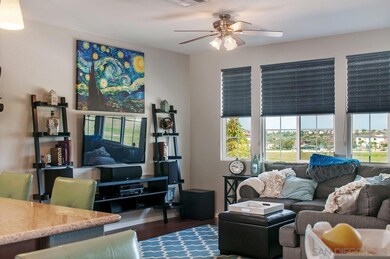
1537 El Prado St Unit 1 Chula Vista, CA 91913
Otay Ranch NeighborhoodEstimated Value: $602,000 - $623,000
Highlights
- Fitness Center
- City Lights View
- Contemporary Architecture
- Saburo Muraoka Elementary School Rated A-
- Clubhouse
- Wood Flooring
About This Home
As of April 2017**$335,000 - $349,000** Don't miss this STUNNING townhome in desirable Avalon with upgraded finishes throughout and a VIEW! Enjoy custom designer paint, fine lighting fixtures, upgraded flooring, stainless appliances, granite counters, recessed lighting and more. This open, split-bedroom floor plan enjoys abundant light and no neighbors behind. Enjoy Otay Ranch's resort-level amenities, promenades, and exemplary schools (Eastlake Elementary and Eastlake High School). This one won't last - call today!
Last Buyer's Agent
Melissa Steele
Big Block Realty, Inc License #01951324
Property Details
Home Type
- Condominium
Est. Annual Taxes
- $6,563
Year Built
- Built in 2013
Lot Details
- End Unit
HOA Fees
- $214 Monthly HOA Fees
Parking
- 1 Car Attached Garage
- Garage Door Opener
- Assigned Parking
Home Design
- Contemporary Architecture
- Clay Roof
- Stucco Exterior
Interior Spaces
- 1,163 Sq Ft Home
- 2-Story Property
- Dining Area
- City Lights Views
Kitchen
- Oven or Range
- Microwave
- Dishwasher
- Disposal
Flooring
- Wood
- Carpet
Bedrooms and Bathrooms
- 2 Bedrooms
- Primary Bedroom on Main
- 2 Full Bathrooms
Laundry
- Laundry closet
- Full Size Washer or Dryer
- Gas Dryer Hookup
Utilities
- Separate Water Meter
- Cable TV Available
Listing and Financial Details
- Assessor Parcel Number 644-310-30-03
- $158 Monthly special tax assessment
Community Details
Overview
- Association fees include common area maintenance, exterior (landscaping), exterior bldg maintenance
- $48 Other Monthly Fees
- 3 Units
- Avalon Association, Phone Number (858) 495-0900
- Avalon Community
Amenities
- Community Barbecue Grill
- Clubhouse
Recreation
- Community Playground
- Fitness Center
- Community Pool
- Community Spa
Ownership History
Purchase Details
Home Financials for this Owner
Home Financials are based on the most recent Mortgage that was taken out on this home.Purchase Details
Home Financials for this Owner
Home Financials are based on the most recent Mortgage that was taken out on this home.Purchase Details
Home Financials for this Owner
Home Financials are based on the most recent Mortgage that was taken out on this home.Similar Homes in Chula Vista, CA
Home Values in the Area
Average Home Value in this Area
Purchase History
| Date | Buyer | Sale Price | Title Company |
|---|---|---|---|
| Dudy Kellie | -- | Equity Title San Diego | |
| Dudy Kellie | $355,500 | Equity Title San Diego | |
| Reblando Jade | $240,000 | Chicago Title Company |
Mortgage History
| Date | Status | Borrower | Loan Amount |
|---|---|---|---|
| Open | Dudy Kellie A | $265,800 | |
| Closed | Dudy Kellie | $280,000 | |
| Previous Owner | Reblando Jade | $232,000 | |
| Previous Owner | Reblando Jade | $235,554 |
Property History
| Date | Event | Price | Change | Sq Ft Price |
|---|---|---|---|---|
| 04/07/2017 04/07/17 | Sold | $355,250 | -1.0% | $305 / Sq Ft |
| 03/14/2017 03/14/17 | Price Changed | $359,000 | +2.9% | $309 / Sq Ft |
| 03/10/2017 03/10/17 | Pending | -- | -- | -- |
| 03/06/2017 03/06/17 | For Sale | $349,000 | -- | $300 / Sq Ft |
Tax History Compared to Growth
Tax History
| Year | Tax Paid | Tax Assessment Tax Assessment Total Assessment is a certain percentage of the fair market value that is determined by local assessors to be the total taxable value of land and additions on the property. | Land | Improvement |
|---|---|---|---|---|
| 2024 | $6,563 | $404,205 | $185,337 | $218,868 |
| 2023 | $6,337 | $396,280 | $181,703 | $214,577 |
| 2022 | $6,077 | $388,511 | $178,141 | $210,370 |
| 2021 | $5,892 | $380,895 | $174,649 | $206,246 |
| 2020 | $5,755 | $376,991 | $172,859 | $204,132 |
| 2019 | $5,612 | $369,600 | $169,470 | $200,130 |
| 2018 | $6,179 | $362,354 | $166,148 | $196,206 |
| 2017 | $4,905 | $253,391 | $116,186 | $137,205 |
| 2016 | $4,626 | $248,423 | $113,908 | $134,515 |
| 2015 | $4,368 | $244,692 | $112,197 | $132,495 |
| 2014 | $4,338 | $239,900 | $110,000 | $129,900 |
Agents Affiliated with this Home
-
Kimberly Schmidt
K
Seller's Agent in 2017
Kimberly Schmidt
Compass
(619) 249-7016
3 in this area
181 Total Sales
-
M
Buyer's Agent in 2017
Melissa Steele
Big Block Realty, Inc
Map
Source: San Diego MLS
MLS Number: 170011075
APN: 644-310-30-03
- 1703 Oconnor Ave
- 1686 Pember Ave
- 1390 Santa Victoria Rd
- 1693 Thompson Ave
- 1518 Caminito Soria Unit 2
- 1570 Calle de La Flor Unit 2
- 1566 Calle de La Flor Unit 2
- 1367 Santa Diana Rd Unit 7
- 1710 Moon Orchid Ave
- 1705 Tuckers Grove Ave
- 1319 Keck Rd
- 1349 Pyramid Peak St
- 1314 Stearns Wharf Rd
- 1345 Santa Diana Rd Unit 3
- 1797 Santa Christina Ave
- 1801 Santa Christina Ave
- 1849 Santa Christina Ave
- 1712 Santa Christina Ave Unit 1
- 1841 Paterna Dr
- 1837 Ashley Ave
- 1537 El Prado St Unit 1
- 1549 El Prado St Unit 2
- 1549 El Prado St Unit 3
- 1545 El Prado St Unit 2
- 1545 El Prado St Unit 3
- 1545 El Prado St Unit 1
- 1533 El Prado St Unit 2
- 1529 El Prado St Unit 2
- 1533 El Prado St Unit 1
- 1529 El Prado St Unit 1
- 1529 El Prado St
- 1533 El Prado St
- 1525 El Prado St Unit 3
- 1525 El Prado St Unit 2
- 1547 Valverde Ln 1
- 1547 Valverde Ln Unit 1
- 1665 Toledo Way Unit 3
- 1665 Toledo Way Unit 1
- 1661 Toledo Way Unit 2
- 1661 Toledo Way Unit 3

