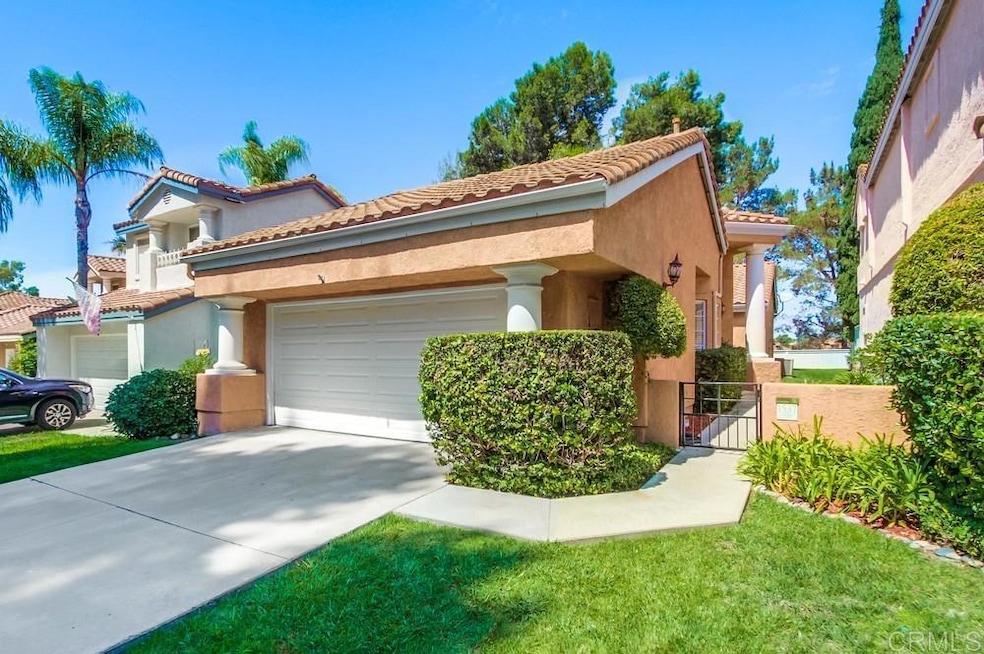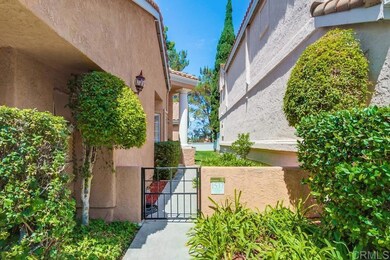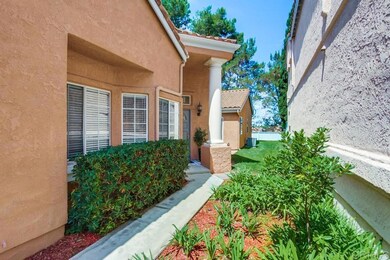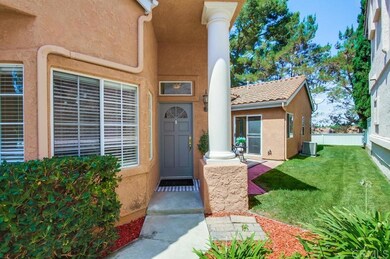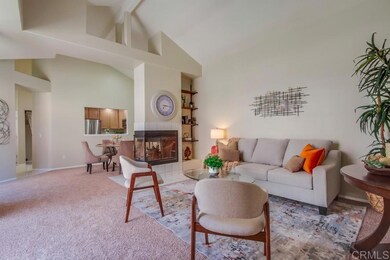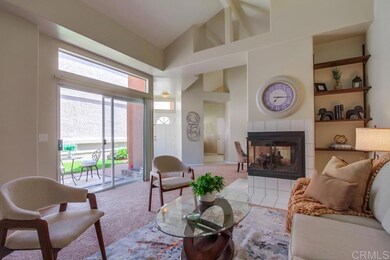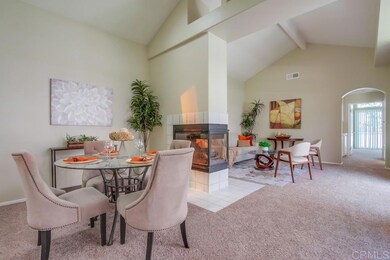
1537 Golfcrest Place Vista, CA 92081
Shadowridge NeighborhoodHighlights
- In Ground Pool
- View of Hills
- Private Yard
- Rancho Buena Vista High School Rated A-
- Two Way Fireplace
- 2 Car Attached Garage
About This Home
As of March 2025Welcome to 1537 Golfcrest Pl, tucked away in the highly popular Shadowridge neighborhood of Vista, CA. This inviting single story home offers 2 spacious bedrooms and 2 full bathrooms encompassing 1157 square feet of comfortable living space. The living room with vaulted ceilings brings in ample natural light creating an airy atmosphere, seamlessly connecting to the dining area for effortless entertaining and an open concept layout. The kitchen is a chef's delight designed for both functionality and style with new stainless appliances and abundant cabinet space. The primary bedroom is a true retreat with vaulted ceilings that offers ample space, a large walk in closet as well as privacy. Relax in your primary bath with dual vanities, a soaking tub and walk-in shower. Freshly painted with new carpet throughout, new plumbing fixtures and a brand new roof, this home is move-in ready! The patio, accessed from the living room, provides a serene outdoor space for relaxing, dining or enjoying a morning cup of coffee. No direct neighbors behind you adds to the privacy of your backyard space. Located just 15 minutes from popular Carlsbad beaches, Legoland, Shadowridge Country Club & Golf Course, The Crossings Golf Course, restaurants and local shopping options including Bressi Ranch Marketplace and Carlsbad Outlet Mall, you will enjoy the perfect blend of comfort and convenience in this desirable community. Don't miss out on this opportunity to own this charming home in a prime location that is priced to sell!
Last Listed By
Allison James Estates & Homes Brokerage Email: lisapahl2@yahoo.com License #01416424 Listed on: 02/01/2025

Home Details
Home Type
- Single Family
Est. Annual Taxes
- $4,073
Year Built
- Built in 1990
Lot Details
- 4,819 Sq Ft Lot
- Level Lot
- Sprinklers on Timer
- Private Yard
- Zero Lot Line
- Property is zoned R1- Single Family Residential
HOA Fees
- $232 Monthly HOA Fees
Parking
- 2 Car Attached Garage
- Parking Available
Property Views
- Hills
- Neighborhood
Home Design
- Tile Roof
- Clay Roof
Interior Spaces
- 1,157 Sq Ft Home
- 1-Story Property
- Two Way Fireplace
- Fireplace With Gas Starter
- Living Room with Fireplace
- Dining Room with Fireplace
- Laundry Room
Flooring
- Carpet
- Tile
Bedrooms and Bathrooms
- 2 Bedrooms
- 2 Full Bathrooms
Pool
- In Ground Pool
- In Ground Spa
Additional Features
- Suburban Location
- Forced Air Heating and Cooling System
Listing and Financial Details
- Tax Tract Number 12238
- Assessor Parcel Number 2175016100
Community Details
Overview
- Bella Vista HOA, Phone Number (760) 585-1700
- Property Advantage HOA
Recreation
- Community Pool
- Community Spa
Ownership History
Purchase Details
Home Financials for this Owner
Home Financials are based on the most recent Mortgage that was taken out on this home.Purchase Details
Home Financials for this Owner
Home Financials are based on the most recent Mortgage that was taken out on this home.Purchase Details
Purchase Details
Home Financials for this Owner
Home Financials are based on the most recent Mortgage that was taken out on this home.Purchase Details
Home Financials for this Owner
Home Financials are based on the most recent Mortgage that was taken out on this home.Purchase Details
Purchase Details
Similar Homes in Vista, CA
Home Values in the Area
Average Home Value in this Area
Purchase History
| Date | Type | Sale Price | Title Company |
|---|---|---|---|
| Grant Deed | $790,000 | First American Title | |
| Grant Deed | -- | Fidelity National Title | |
| Interfamily Deed Transfer | -- | Fidelity National Title | |
| Interfamily Deed Transfer | -- | None Available | |
| Interfamily Deed Transfer | -- | None Available | |
| Grant Deed | $369,000 | Fidelity National Title | |
| Interfamily Deed Transfer | -- | -- | |
| Deed | $132,100 | -- |
Mortgage History
| Date | Status | Loan Amount | Loan Type |
|---|---|---|---|
| Open | $779,900 | VA | |
| Previous Owner | $147,500 | New Conventional | |
| Previous Owner | $168,600 | New Conventional |
Property History
| Date | Event | Price | Change | Sq Ft Price |
|---|---|---|---|---|
| 03/18/2025 03/18/25 | Sold | $789,900 | 0.0% | $683 / Sq Ft |
| 02/23/2025 02/23/25 | Pending | -- | -- | -- |
| 02/01/2025 02/01/25 | For Sale | $789,900 | -- | $683 / Sq Ft |
Tax History Compared to Growth
Tax History
| Year | Tax Paid | Tax Assessment Tax Assessment Total Assessment is a certain percentage of the fair market value that is determined by local assessors to be the total taxable value of land and additions on the property. | Land | Improvement |
|---|---|---|---|---|
| 2024 | $4,073 | $307,846 | $166,238 | $141,608 |
| 2023 | $3,991 | $301,811 | $162,979 | $138,832 |
| 2022 | $3,983 | $295,894 | $159,784 | $136,110 |
| 2021 | $3,910 | $290,093 | $156,651 | $133,442 |
| 2020 | $3,899 | $287,119 | $155,045 | $132,074 |
| 2019 | $3,851 | $281,490 | $152,005 | $129,485 |
| 2018 | $3,695 | $275,972 | $149,025 | $126,947 |
| 2017 | $3,688 | $270,561 | $146,103 | $124,458 |
| 2016 | $3,617 | $265,257 | $143,239 | $122,018 |
| 2015 | $3,606 | $261,274 | $141,088 | $120,186 |
| 2014 | $3,536 | $256,157 | $138,325 | $117,832 |
Agents Affiliated with this Home
-
Lisa Pahl

Seller's Agent in 2025
Lisa Pahl
Allison James Estates & Homes
(760) 519-7657
2 in this area
22 Total Sales
Map
Source: California Regional Multiple Listing Service (CRMLS)
MLS Number: NDP2501081
APN: 217-501-61
- 1512 Golfcrest Place
- 2659 Seacrest Ct
- 1905 Oxford Ct
- 1579 Castillo Way Unit 3
- 1746 Country Squire
- 1993 Stonecrest Ct
- 1981 Lemonwood Ln
- 1574 Fortaleza Way Unit 25
- 1862 Key Largo Rd
- 1597 Parkview Dr
- 1956 Casablanca Ct
- 1142 Cabot Ct
- 1976 Vineyard Ave
- 1873 Key Largo Rd
- 1614 Wesley Way
- 1572 Roma Dr
- 1580 Roma Dr
- 1510 Wildgrove Way
- 1336 Lupine Hills Dr
- 1071 Shadowridge Dr Unit 55
