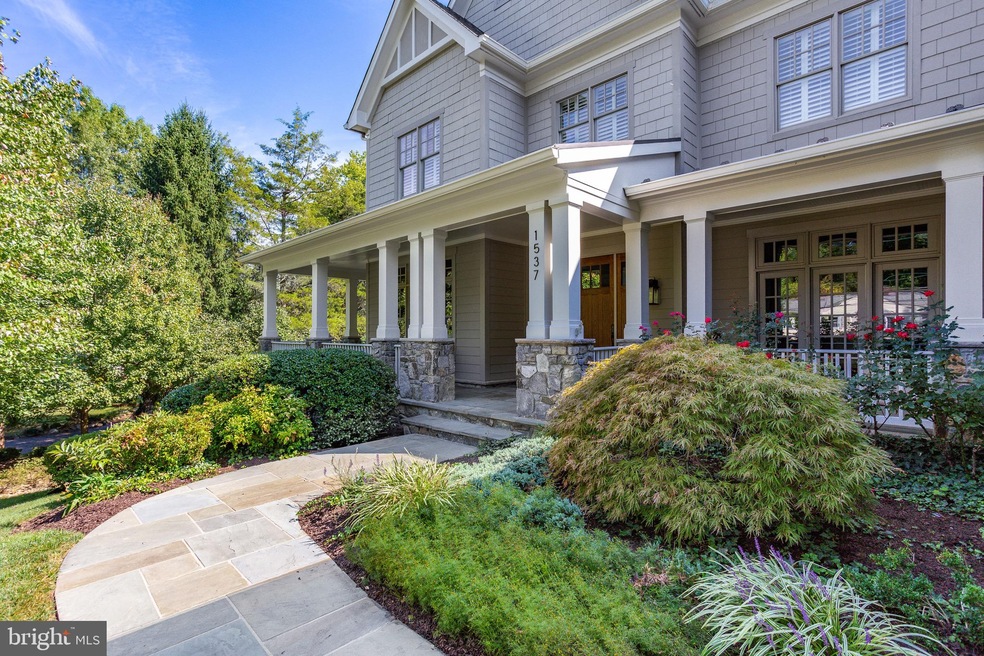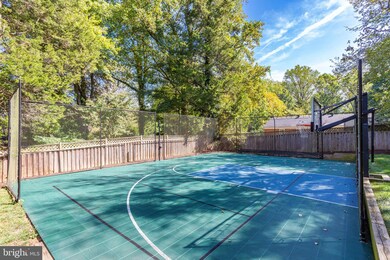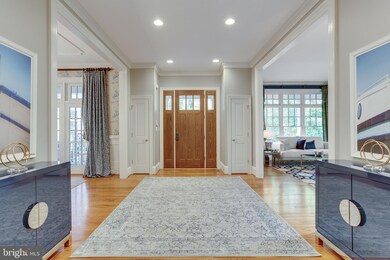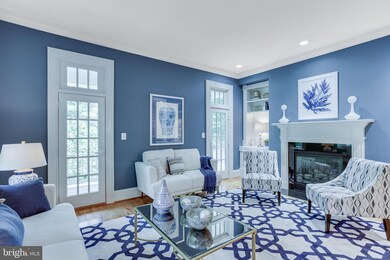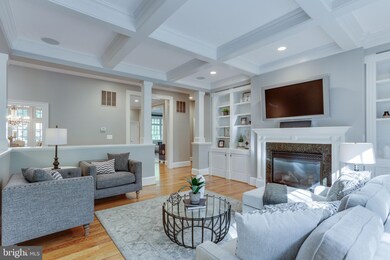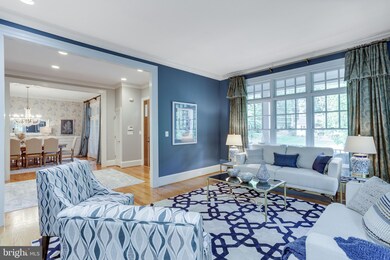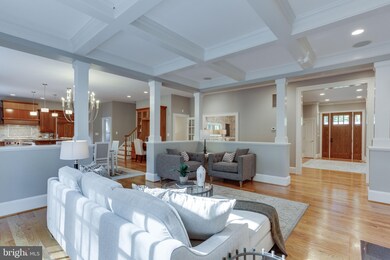
1537 Longfellow St McLean, VA 22101
Estimated Value: $2,308,000 - $3,093,000
Highlights
- Home Theater
- Gourmet Kitchen
- Dual Staircase
- Sherman Elementary School Rated A
- Open Floorplan
- Colonial Architecture
About This Home
As of June 2020Sited on a one-half acre lot located within walking distance to parks, restaurants and shopping. This elegant Arts & Crafts home features a gourmet kitchen with six-burner range, exceptional cabinetry, an island breakfast bar and warming oven. This home has four finished levels with detailed craftsmanship, elaborate moldings, custom light fixtures and three fireplaces. The outdoor living includes a spacious rear deck, covered front porch and a large sport court. There is approximately 7,700 finished square feet and includes seven bedrooms, six- and one-half bathrooms and a three-car garage. Freshly painted and updated, this home is in move in condition.We are committed to practicing in a VIRUS-SAFE environment, PLEASE ASK YOUR AGENT TO FOLLOW THE SHOWING INSTRUCTIONS PROVIDED TO THEM. THANKS AND STAY SAFE!
Home Details
Home Type
- Single Family
Est. Annual Taxes
- $22,315
Year Built
- Built in 2007
Lot Details
- 0.48 Acre Lot
- Southeast Facing Home
- Property is Fully Fenced
- Stone Retaining Walls
- Extensive Hardscape
- Property is zoned 130
Parking
- 3 Car Attached Garage
- 6 Open Parking Spaces
- Side Facing Garage
- Driveway
Home Design
- Colonial Architecture
- Architectural Shingle Roof
- Shingle Siding
- HardiePlank Type
Interior Spaces
- Property has 3 Levels
- Open Floorplan
- Wet Bar
- Dual Staircase
- Built-In Features
- Bar
- Crown Molding
- Ceiling height of 9 feet or more
- Ceiling Fan
- Recessed Lighting
- 3 Fireplaces
- Double Sided Fireplace
- Fireplace With Glass Doors
- Fireplace Mantel
- Gas Fireplace
- Window Treatments
- Mud Room
- Entrance Foyer
- Family Room Off Kitchen
- Living Room
- Formal Dining Room
- Home Theater
- Den
- Recreation Room
- Utility Room
- Home Gym
- Home Security System
- Attic
Kitchen
- Gourmet Kitchen
- Breakfast Room
- Butlers Pantry
- Double Oven
- Gas Oven or Range
- Built-In Range
- Microwave
- Extra Refrigerator or Freezer
- Ice Maker
- Dishwasher
- Kitchen Island
- Disposal
Flooring
- Wood
- Carpet
Bedrooms and Bathrooms
- En-Suite Primary Bedroom
- En-Suite Bathroom
- Walk-In Closet
- Soaking Tub
Laundry
- Laundry Room
- Laundry located on upper level
- Dryer
- Washer
Basement
- Basement Fills Entire Space Under The House
- Laundry in Basement
Outdoor Features
- Sport Court
- Deck
- Patio
- Exterior Lighting
- Porch
Schools
- Franklin Sherman Elementary School
- Longfellow Middle School
- Mclean High School
Utilities
- Forced Air Heating and Cooling System
- Humidifier
- Vented Exhaust Fan
- 200+ Amp Service
- Natural Gas Water Heater
Community Details
- No Home Owners Association
- Built by Morbill
- Mc Lean Heights Subdivision, Manchester Floorplan
Listing and Financial Details
- Tax Lot 8
- Assessor Parcel Number 0304 05 0008
Ownership History
Purchase Details
Home Financials for this Owner
Home Financials are based on the most recent Mortgage that was taken out on this home.Purchase Details
Home Financials for this Owner
Home Financials are based on the most recent Mortgage that was taken out on this home.Purchase Details
Purchase Details
Purchase Details
Similar Homes in McLean, VA
Home Values in the Area
Average Home Value in this Area
Purchase History
| Date | Buyer | Sale Price | Title Company |
|---|---|---|---|
| Sekoski Joshua | $2,000,000 | New World Title & Escrow | |
| Hansen William D | $2,250,000 | -- | |
| Bdt Homes Llc | $810,000 | -- | |
| Cavanaugh Te Carmel Rose | -- | -- | |
| Edwin B Lawless Iii Lv Tr | -- | -- |
Mortgage History
| Date | Status | Borrower | Loan Amount |
|---|---|---|---|
| Open | Sekoski Joshua | $1,500,000 | |
| Previous Owner | Edwin B Lawless Iii Lv Tr | $1,373,160 | |
| Previous Owner | Hansen William D | $1,575,000 |
Property History
| Date | Event | Price | Change | Sq Ft Price |
|---|---|---|---|---|
| 06/30/2020 06/30/20 | Sold | $2,000,000 | -12.9% | $263 / Sq Ft |
| 05/02/2020 05/02/20 | Pending | -- | -- | -- |
| 03/04/2020 03/04/20 | Price Changed | $2,295,000 | -2.3% | $302 / Sq Ft |
| 02/12/2020 02/12/20 | Price Changed | $2,350,000 | -2.0% | $309 / Sq Ft |
| 10/23/2019 10/23/19 | Price Changed | $2,399,000 | -2.1% | $316 / Sq Ft |
| 09/26/2019 09/26/19 | For Sale | $2,450,000 | -- | $322 / Sq Ft |
Tax History Compared to Growth
Tax History
| Year | Tax Paid | Tax Assessment Tax Assessment Total Assessment is a certain percentage of the fair market value that is determined by local assessors to be the total taxable value of land and additions on the property. | Land | Improvement |
|---|---|---|---|---|
| 2024 | $26,398 | $2,234,290 | $585,000 | $1,649,290 |
| 2023 | $25,728 | $2,234,290 | $585,000 | $1,649,290 |
| 2022 | $24,704 | $2,117,770 | $512,000 | $1,605,770 |
| 2021 | $22,780 | $1,903,870 | $470,000 | $1,433,870 |
| 2020 | $23,171 | $1,920,520 | $470,000 | $1,450,520 |
| 2019 | $22,315 | $1,849,600 | $461,000 | $1,388,600 |
| 2018 | $21,839 | $1,899,030 | $461,000 | $1,438,030 |
| 2017 | $22,058 | $1,863,020 | $461,000 | $1,402,020 |
| 2016 | $22,012 | $1,863,020 | $461,000 | $1,402,020 |
| 2015 | $20,959 | $1,840,140 | $452,000 | $1,388,140 |
| 2014 | $22,604 | $1,988,900 | $430,000 | $1,558,900 |
Agents Affiliated with this Home
-
Dean Yeonas

Seller's Agent in 2020
Dean Yeonas
Yeonas & Shafran Real Estate, LLC
(703) 216-8552
30 in this area
111 Total Sales
-
Jack Shafran

Seller Co-Listing Agent in 2020
Jack Shafran
Yeonas & Shafran Real Estate, LLC
(703) 967-0037
19 in this area
57 Total Sales
-
Patricia Brosnan

Buyer's Agent in 2020
Patricia Brosnan
Keller Williams Realty
(703) 598-6858
13 in this area
78 Total Sales
Map
Source: Bright MLS
MLS Number: VAFX1090392
APN: 0304-05-0008
- 1601 Wrightson Dr
- 6654 Chilton Ct
- 6626 Byrns Place
- 1617 Woodmoor Ln
- 6800 Old Chesterbrook Rd
- 6601 Mclean Ct
- 1609 Woodmoor Ln
- 1612 7th Place
- 1616 6th Place
- 6519 Brawner St
- 6638 Hampton View Place
- 1710 Dalewood Place
- 6501 Halls Farm Ln
- 6718 Lowell Ave Unit 406
- 6718 Lowell Ave Unit 904
- 6718 Lowell Ave Unit 407
- 6718 Lowell Ave Unit 803
- 6718 Lowell Ave Unit 503
- 6718 Lowell Ave Unit 603
- 1428 Waggaman Cir
- 1537 Longfellow St
- 1536 Longfellow Ct
- 1534 Longfellow Ct
- 1541 Longfellow St
- 1540 Longfellow Ct
- 1536 Longfellow St
- 1532 Longfellow Ct
- 1540 Longfellow St
- 1530 Longfellow Ct
- 1528 Longfellow St
- 1531 Wrightson Dr
- 1529 Wrightson Dr
- 1544 Longfellow St
- 1529 Longfellow St
- 1533 Wrightson Dr
- 1537 Longfellow Ct
- 1535 Longfellow Ct
- 1527 Wrightson Dr
- 1539 Longfellow Ct
- 1533 Longfellow Ct
