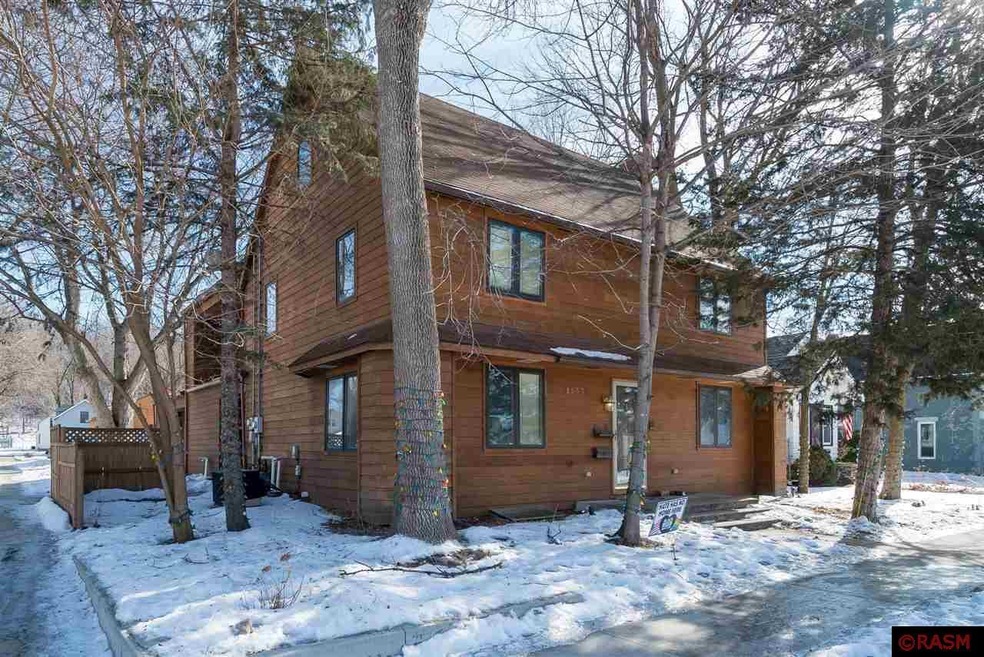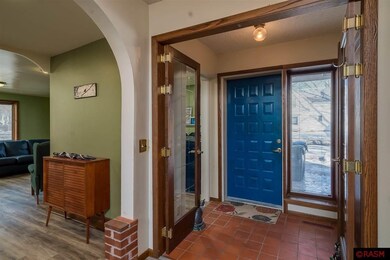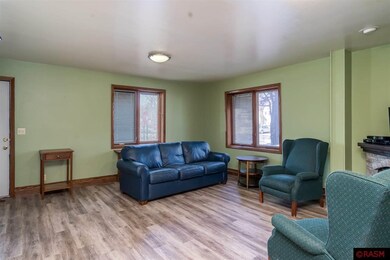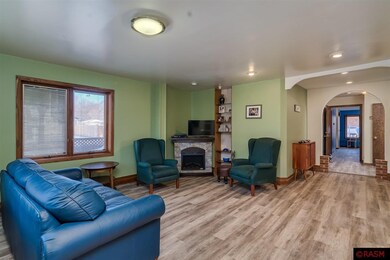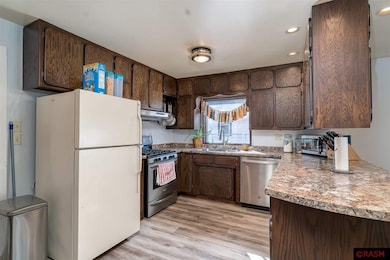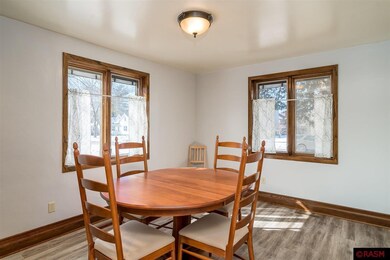
1537 N 4th St Unit 1537 N. Fourth Stree Mankato, MN 56001
Tourtellotte Park NeighborhoodEstimated Value: $267,000 - $363,000
Highlights
- Open Floorplan
- Wood Flooring
- 3 Car Detached Garage
- Franklin Elementary School Rated A
- Corner Lot
- 5-minute walk to Tourtelotte Park/ Pool
About This Home
As of May 2022Lots of attractive updates in this unique 2-story, 5 Bedroom, 3 Bath home on a corner lot within walking distance to Franklin Elementary School and Tourtellotte Park! New barnwood-look vinyl plank flooring gives a very warm and cohesive feel to the entire main level, which houses the main living areas as well as a private-entry, Mother-In-Law Suite complete with Kitchenette, spacious Living Room and Bedroom. The main-house Kitchen features an abundance of custom cabinets (tastefully updated with hi-def laminate tops), new dishwasher, walk-in pantry, a breakfast bar and is open to the informal Dining Room. You’ll also love the main-floor Laundry and a newly remodeled ¾ Bath with beautiful ceramic tile surround, rain shower fixture and integrated sink. Upstairs you’ll find 4 more Bedrooms, the largest of which easily accommodates a king size bed and provides a versatile office/sitting area, along with triple sliding door closets and a walk-in. Additionally, 2 upstairs Bedrooms have convenient single vanity sinks, and there are both a Full and Half Bath as well. With 31 x 13’ Attic space, the primary main-floor Living Room and a spacious, carpeted basement Rec Room, there is no shortage of potential living and storage space. The 2-stall detached garage is insulated and heated and there is another single-stall garage and lean-to storage shed as well. Leaf guards installed on exterior gutters. Majority of windows are newer with integrated blinds.
Home Details
Home Type
- Single Family
Est. Annual Taxes
- $3,348
Year Built
- 1887
Lot Details
- 8,276 Sq Ft Lot
- Lot Dimensions are 60 x140
- Corner Lot
- Landscaped with Trees
Home Design
- Frame Construction
- Asphalt Shingled Roof
- Wood Siding
- Concrete Block And Stucco Construction
Interior Spaces
- 2,996 Sq Ft Home
- 2-Story Property
- Open Floorplan
- Woodwork
- Ceiling Fan
- Double Pane Windows
- Window Treatments
- Combination Kitchen and Dining Room
- Walkup Attic
- Washer and Dryer Hookup
Kitchen
- Eat-In Kitchen
- Breakfast Bar
- Range
- Recirculated Exhaust Fan
- Dishwasher
- Disposal
Flooring
- Wood
- Tile
Bedrooms and Bathrooms
- 5 Bedrooms
- Walk-In Closet
- In-Law or Guest Suite
- Bathroom on Main Level
Partially Finished Basement
- Partial Basement
- Sump Pump
- Block Basement Construction
Parking
- 3 Car Detached Garage
- Driveway
Outdoor Features
- Storage Shed
- Lean-To Shed
Utilities
- Forced Air Heating and Cooling System
- Gas Water Heater
Listing and Financial Details
- Assessor Parcel Number R01.09.08.110.001
Ownership History
Purchase Details
Home Financials for this Owner
Home Financials are based on the most recent Mortgage that was taken out on this home.Purchase Details
Home Financials for this Owner
Home Financials are based on the most recent Mortgage that was taken out on this home.Similar Homes in Mankato, MN
Home Values in the Area
Average Home Value in this Area
Purchase History
| Date | Buyer | Sale Price | Title Company |
|---|---|---|---|
| Mortensen Jayme | $312,050 | -- | |
| Jaeger Ii Douglas L | $210,000 | North American Title |
Mortgage History
| Date | Status | Borrower | Loan Amount |
|---|---|---|---|
| Open | Mortensen Jayme | $312,050 | |
| Previous Owner | Jaeger Douglas L | $199,021 | |
| Previous Owner | Jaeger Ii Douglas L | $206,810 | |
| Previous Owner | Jaeger Ii Douglas L | $206,196 | |
| Previous Owner | Dejong Yep | $52,500 |
Property History
| Date | Event | Price | Change | Sq Ft Price |
|---|---|---|---|---|
| 05/05/2022 05/05/22 | Sold | $312,050 | -0.9% | $104 / Sq Ft |
| 03/19/2022 03/19/22 | Pending | -- | -- | -- |
| 02/20/2022 02/20/22 | For Sale | $315,000 | +50.0% | $105 / Sq Ft |
| 04/14/2017 04/14/17 | Sold | $210,000 | -6.7% | $70 / Sq Ft |
| 03/10/2017 03/10/17 | Pending | -- | -- | -- |
| 08/30/2016 08/30/16 | For Sale | $225,000 | -- | $75 / Sq Ft |
Tax History Compared to Growth
Tax History
| Year | Tax Paid | Tax Assessment Tax Assessment Total Assessment is a certain percentage of the fair market value that is determined by local assessors to be the total taxable value of land and additions on the property. | Land | Improvement |
|---|---|---|---|---|
| 2024 | $3,348 | $310,600 | $35,300 | $275,300 |
| 2023 | $3,372 | $316,700 | $35,300 | $281,400 |
| 2022 | $3,448 | $296,300 | $35,300 | $261,000 |
| 2021 | $3,550 | $227,500 | $35,300 | $192,200 |
| 2020 | $3,420 | $224,000 | $35,300 | $188,700 |
| 2019 | $3,480 | $224,000 | $35,300 | $188,700 |
| 2018 | $2,702 | $227,800 | $35,300 | $192,500 |
| 2017 | $1,736 | $171,800 | $35,300 | $136,500 |
| 2016 | $1,658 | $161,300 | $35,300 | $126,000 |
| 2015 | $15 | $160,300 | $35,300 | $125,000 |
| 2014 | $1,418 | $153,900 | $35,300 | $118,600 |
Agents Affiliated with this Home
-
Dar Vosburg

Seller's Agent in 2022
Dar Vosburg
HOME RUN REALTY
(507) 340-9281
6 in this area
145 Total Sales
-
ZAC MURRA

Buyer's Agent in 2022
ZAC MURRA
AMERICAN WAY REALTY
(507) 381-4543
7 in this area
149 Total Sales
-

Seller Co-Listing Agent in 2017
PAMELA SHER
HOME RUN REALTY
(507) 344-1030
Map
Source: REALTOR® Association of Southern Minnesota
MLS Number: 7029054
APN: R01-09-08-110-001
- 1509 N 5th St
- 1531 N 2nd St
- 221 Woodhill Ct
- 1127 N 4th St
- 1127 1127 N 4th St
- 1114 N 6th St
- 151 Goodyear Ave
- 929 N 4th St
- 929 929 N 4th St Unit 929 N Fourth Street
- 913 St
- 1506 1506 3rd Ave
- 222 Belleview Ave
- 228 Meray Blvd
- 228 228 Meray Blvd
- 706 N Broad St
- 514 E Rock St
- 702 N 6th St
- 206 206 E Elm St
- 447 N 6th St
- 2401 N Riverfront Dr
- 1537 N 4th St
- 1537 N 4th St Unit 1537 N. Fourth Stree
- 1527 N 4th St
- 1523 N 4th St
- 1601 N 4th St
- 327 May St
- 1607 N 4th St
- 1530 N 4th St
- 1519 N 4th St
- 1526 N 4th St
- 1604 N 4th St
- 1536 N 5th St
- 424 May St
- 1532 N 5th St
- 1611 N 4th St
- 1611 N 4th St Unit 1611 N 4th
- 1611 N 4th St Unit 1611 N 4th Street
- 1608 N 5th St
- 1520 N 5th St
- 1515 N 4th St
