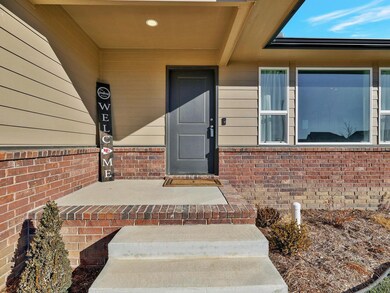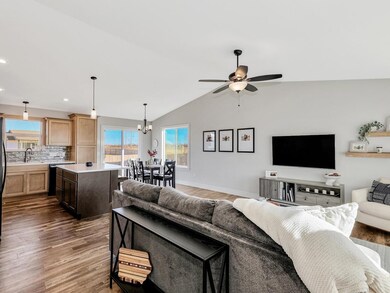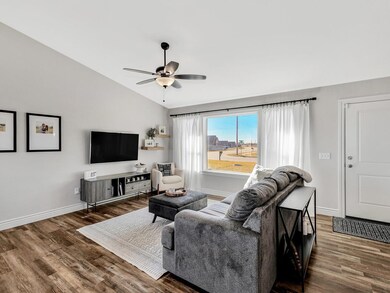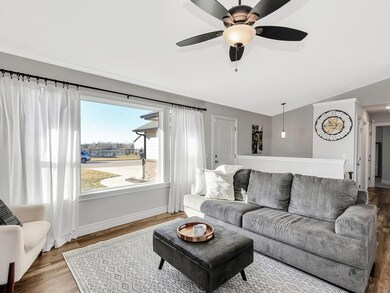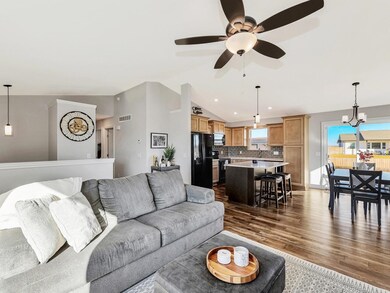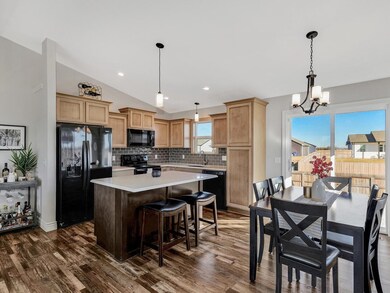
1537 N Aster Cir Andover, KS 67002
Estimated Value: $249,000 - $339,000
Highlights
- Community Lake
- Ranch Style House
- 3 Car Attached Garage
- Prairie Creek Elementary School Rated A
- Granite Countertops
- Storm Windows
About This Home
As of March 2023WOW what a beautiful home!! * Only 3 years old and includes a 45% county tax rebate of 2 more years (aprox $1700 per year) * These sellers paid attention to all of the details * Lovely wood laminate flooring * All of today's contemporary colors * Very open floor plan * Granite island in the kitchen, black appliances, plus pantry * Kitchen opens to living and dining rooms with a slider to the full privacy fenced backyard with great separation from the neighbors * Downstairs you'll find a huge family room, bedroom, and full bath * Generous under stair & mechanical room storage * Seller has spent $4000 in landscaping for the new buyers which includes a sprinkler system * This is truly a lovely home and you need to schedule your showing before it's gone!!!
Last Agent to Sell the Property
Reece Nichols South Central Kansas License #SP00050480 Listed on: 01/06/2023

Home Details
Home Type
- Single Family
Est. Annual Taxes
- $4,203
Year Built
- Built in 2020
Lot Details
- 9,880 Sq Ft Lot
- Wood Fence
- Sprinkler System
HOA Fees
- $15 Monthly HOA Fees
Home Design
- Ranch Style House
- Frame Construction
- Composition Roof
Interior Spaces
- Ceiling Fan
- Window Treatments
- Family Room
- Combination Kitchen and Dining Room
- Laminate Flooring
Kitchen
- Breakfast Bar
- Oven or Range
- Electric Cooktop
- Microwave
- Dishwasher
- Kitchen Island
- Granite Countertops
- Disposal
Bedrooms and Bathrooms
- 3 Bedrooms
- Walk-In Closet
- 3 Full Bathrooms
- Laminate Bathroom Countertops
- Dual Vanity Sinks in Primary Bathroom
- Shower Only
Laundry
- Laundry Room
- Laundry on main level
- 220 Volts In Laundry
Finished Basement
- Basement Fills Entire Space Under The House
- Bedroom in Basement
- Finished Basement Bathroom
- Basement Storage
- Natural lighting in basement
Home Security
- Home Security System
- Storm Windows
Parking
- 3 Car Attached Garage
- Garage Door Opener
Outdoor Features
- Patio
- Rain Gutters
Schools
- Meadowlark Elementary School
- Andover Central Middle School
- Andover Central High School
Utilities
- Forced Air Heating and Cooling System
- Heat Pump System
Listing and Financial Details
- Assessor Parcel Number 302-09-0-30-10-026-00-0
Community Details
Overview
- Association fees include gen. upkeep for common ar
- $180 HOA Transfer Fee
- Prairie Creek Subdivision
- Community Lake
- Greenbelt
Recreation
- Community Playground
Ownership History
Purchase Details
Home Financials for this Owner
Home Financials are based on the most recent Mortgage that was taken out on this home.Purchase Details
Home Financials for this Owner
Home Financials are based on the most recent Mortgage that was taken out on this home.Purchase Details
Similar Homes in Andover, KS
Home Values in the Area
Average Home Value in this Area
Purchase History
| Date | Buyer | Sale Price | Title Company |
|---|---|---|---|
| Ford Anthony J | -- | None Listed On Document | |
| Jenkins Doug | -- | Security 1St Title Llc | |
| Jenkins Consulting Llc | -- | Security 1St Title Llc |
Mortgage History
| Date | Status | Borrower | Loan Amount |
|---|---|---|---|
| Open | Ford Anthony J | $283,500 | |
| Previous Owner | Jenkins Doug | $207,668 |
Property History
| Date | Event | Price | Change | Sq Ft Price |
|---|---|---|---|---|
| 03/08/2023 03/08/23 | Sold | -- | -- | -- |
| 02/07/2023 02/07/23 | Pending | -- | -- | -- |
| 01/06/2023 01/06/23 | For Sale | $315,000 | -- | $152 / Sq Ft |
Tax History Compared to Growth
Tax History
| Year | Tax Paid | Tax Assessment Tax Assessment Total Assessment is a certain percentage of the fair market value that is determined by local assessors to be the total taxable value of land and additions on the property. | Land | Improvement |
|---|---|---|---|---|
| 2024 | $316 | $38,824 | $2,175 | $36,649 |
| 2023 | $316 | $32,545 | $2,175 | $30,370 |
| 2022 | $316 | $27,094 | $2,175 | $24,919 |
| 2021 | $316 | $25,139 | $2,175 | $22,964 |
| 2020 | $316 | $2,034 | $2,034 | $0 |
Agents Affiliated with this Home
-
Carole Morriss

Seller's Agent in 2023
Carole Morriss
Reece Nichols South Central Kansas
(316) 209-4663
131 Total Sales
-
Sonja Seidl

Buyer's Agent in 2023
Sonja Seidl
Berkshire Hathaway PenFed Realty
(316) 640-9898
180 Total Sales
Map
Source: South Central Kansas MLS
MLS Number: 620361
APN: 008-302-09-0-30-10-026.00-0
- 840 S Mccandless Rd
- 1413 U S 54
- 515 U S 54
- 3022 U S 54
- 913 U S 54
- 1657 S Logan Pass
- 719 Cherrywood Cir
- 743 S Shade Ct
- 607 Aspen Creek Ct
- 827 S Sunset Cir
- 721 S Westview Cir
- 202 S Legacy Way
- 201 S Heritage Way
- 741 S Westview Cir
- 731 E Lexington Ln
- 727 E Lexington Ln
- 129 S Legacy Way
- 233 S Heritage Way
- 820 E Park Place
- 205 S Heritage Way
- 1537 N Aster Cir
- 1915 E Us Highway 54
- 810 S Pleasantview Dr
- 839 S Highland Dr
- 831 S Doreen Dr
- 812 Dublin Dr
- 804 Dublin Dr
- 610 S Pleasantview Dr
- 748 Dublin Dr
- 727 S Prairie Dr
- 835 S Highland Dr
- 740 Dublin Dr
- 855 S Prairie Creek Rd
- 734 Dublin Dr
- 831 S Highland Dr
- 726 Dublin Dr
- 811 Dublin Dr
- 703 S Prairie Dr
- 718 Dublin Dr
- 803 Dublin Dr

