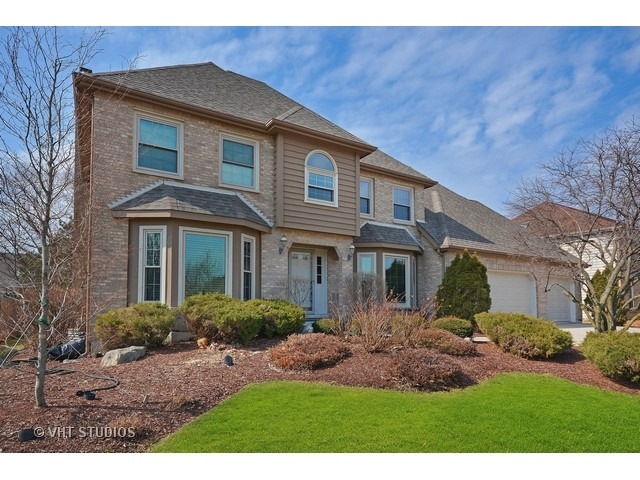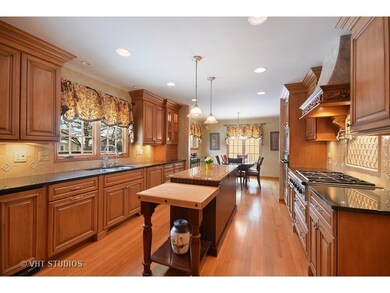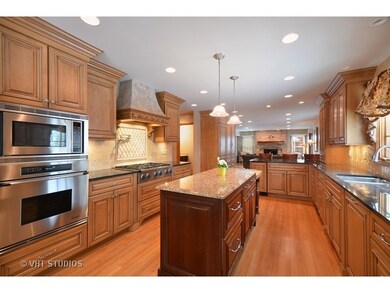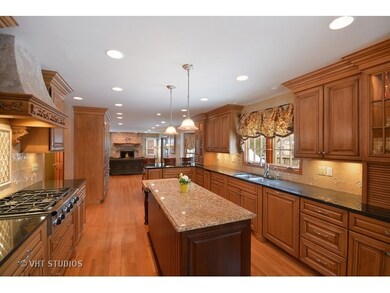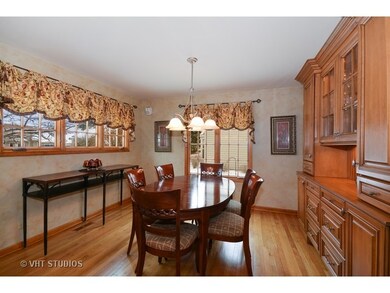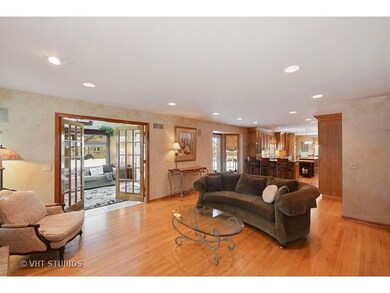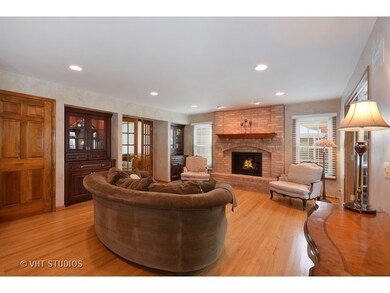
1537 N Vest Dr Naperville, IL 60563
Indian Hill NeighborhoodEstimated Value: $831,084 - $1,076,000
Highlights
- Home Theater
- Landscaped Professionally
- Wooded Lot
- Beebe Elementary School Rated A
- Deck
- Vaulted Ceiling
About This Home
As of June 2016NORTH NAPERVILLE AT ITS BEST-MOVE IN READY & REFRESHINGLY UNIQUE IN STYLE. THE INTERIOR HAS BEEN TOTALLY REMODELED & UPGRADED TO PERFECTION! AN AMAZING GOURMET KITCHEN BY "DRURY DESIGN" OF GLEN ELLYN IS SPECTACULAR IN ITS HIGH END FINISHES AND FUNCTION: SUB ZERO, PLUS FRIG & FREEZER DRAWERS & THE MANY CUSTOM CRAFTED BUILT INS. THE STUDY IS SMARTLY OUTFITTED W/CUSTOM ROLL-OUT SHELVES & FITS TODAY'S TECH NEEDS. ENJOY A CUSTOM SUNROOM, FAMILY ROOM W/BEUATIFUL FP, NEWLY REFINISHED HDWD FLOORS & CUSTOM MUDROOM. 2ND FLOOR LAUNDRY & NEWER FAMILY BATH ALSO COMPLETED BY "DRURY DESIGN." 4 ROOMY BEDROOMS ALL W/ CALIFORNIA CLOSETS" INTERIORS. LUXURY MST BR & BATH W/NEW GRANITE & FIXTURES. CUSTOM FINISHED BSMT ADDS 800+ SF OF FUN WITH MEDIA CENTER, GAME ROOM, WET BAR & FULL BATH. COLORFUL YARD WITH IN-GROUND IRRIGATION & LIGHTING & LARGE ENTERTAINING DECK. NEW WINDOWS, ROOF, HWH,INT. & EXT PAINT & MORE!. GREAT 3 CAR HEATED GARAGE W/NEW DOORS. CLOSE TO 203 SCHOOLS, I-88, DT, TRAIN & ARROWHEAD PARK
Home Details
Home Type
- Single Family
Est. Annual Taxes
- $14,429
Year Built
- 1990
Lot Details
- Landscaped Professionally
- Wooded Lot
Parking
- Attached Garage
- Heated Garage
- Garage Transmitter
- Garage Door Opener
- Driveway
- Garage Is Owned
Home Design
- Traditional Architecture
- Brick Exterior Construction
- Slab Foundation
- Asphalt Shingled Roof
- Cedar
Interior Spaces
- Wet Bar
- Vaulted Ceiling
- Skylights
- Attached Fireplace Door
- Gas Log Fireplace
- Mud Room
- Entrance Foyer
- Home Theater
- Den
- Workroom
- Loft
- Game Room
- Heated Sun or Florida Room
- Wood Flooring
Kitchen
- Breakfast Bar
- Walk-In Pantry
- Butlers Pantry
- Oven or Range
- Microwave
- High End Refrigerator
- Dishwasher
- Stainless Steel Appliances
- Kitchen Island
- Trash Compactor
Bedrooms and Bathrooms
- Primary Bathroom is a Full Bathroom
- Dual Sinks
- Whirlpool Bathtub
- Separate Shower
Laundry
- Laundry on upper level
- Dryer
- Washer
Finished Basement
- Basement Fills Entire Space Under The House
- Finished Basement Bathroom
Utilities
- Forced Air Zoned Heating and Cooling System
- Heating System Uses Gas
- Individual Controls for Heating
- Lake Michigan Water
Additional Features
- Deck
- Property is near a bus stop
Ownership History
Purchase Details
Home Financials for this Owner
Home Financials are based on the most recent Mortgage that was taken out on this home.Purchase Details
Similar Homes in Naperville, IL
Home Values in the Area
Average Home Value in this Area
Purchase History
| Date | Buyer | Sale Price | Title Company |
|---|---|---|---|
| Philips Justin A | $639,000 | Global American Title | |
| Brady Christine E | -- | -- |
Mortgage History
| Date | Status | Borrower | Loan Amount |
|---|---|---|---|
| Open | Philips Justin A | $160,000 | |
| Open | Philips Justin A | $511,200 | |
| Previous Owner | Brady Christine E | $400,000 | |
| Previous Owner | Brady Christine E | $220,000 | |
| Previous Owner | Brady Christine E | $225,000 |
Property History
| Date | Event | Price | Change | Sq Ft Price |
|---|---|---|---|---|
| 06/15/2016 06/15/16 | Sold | $639,000 | -3.0% | $195 / Sq Ft |
| 04/30/2016 04/30/16 | Pending | -- | -- | -- |
| 04/15/2016 04/15/16 | For Sale | $659,000 | -- | $202 / Sq Ft |
Tax History Compared to Growth
Tax History
| Year | Tax Paid | Tax Assessment Tax Assessment Total Assessment is a certain percentage of the fair market value that is determined by local assessors to be the total taxable value of land and additions on the property. | Land | Improvement |
|---|---|---|---|---|
| 2023 | $14,429 | $230,060 | $67,530 | $162,530 |
| 2022 | $13,912 | $220,960 | $64,860 | $156,100 |
| 2021 | $13,411 | $212,610 | $62,410 | $150,200 |
| 2020 | $13,128 | $208,790 | $61,290 | $147,500 |
| 2019 | $12,753 | $199,760 | $58,640 | $141,120 |
| 2018 | $12,757 | $199,760 | $58,640 | $141,120 |
| 2017 | $11,952 | $184,730 | $56,660 | $128,070 |
| 2016 | $11,719 | $178,050 | $54,610 | $123,440 |
| 2015 | $11,654 | $167,670 | $51,430 | $116,240 |
| 2014 | $12,034 | $167,670 | $51,430 | $116,240 |
| 2013 | $11,852 | $168,070 | $51,550 | $116,520 |
Agents Affiliated with this Home
-
Bill White

Seller's Agent in 2016
Bill White
Baird Warner
(630) 235-9760
10 in this area
263 Total Sales
-
Michael Goodwin

Buyer's Agent in 2016
Michael Goodwin
john greene Realtor
(630) 768-5257
1 in this area
51 Total Sales
Map
Source: Midwest Real Estate Data (MRED)
MLS Number: MRD09195848
APN: 08-07-225-003
- 970 E Amberwood Cir
- 905 Kennebec Ln
- 1556 Shenandoah Ln
- 1425 N Charles Ave
- 1413 N Charles Ave
- 5S416 Vest Ave
- 1525 Chickasaw Dr
- 5S426 Columbia St
- 1520 Silver Maple Ct
- 416 E Bauer Rd
- 1040 Buckingham Dr
- 1669 Brentford Dr
- 1212 Brighton Rd
- 3 Ottawa Ct
- 478 Chippewa Dr
- 930 N Sleight St
- 5S583 Tuthill Rd
- 1658 Apache Dr
- 209 E 12th Ave
- 37 Pottowattomie Ct
- 1537 N Vest Dr
- 1541 N Vest Dr
- 1533 N Vest Dr
- 836 Lockwood Cir
- 840 Lockwood Cir
- 832 Lockwood Cir
- 1545 N Vest Dr
- 1529 N Vest Dr
- 828 Lockwood Cir
- 1046 E Amberwood Cir
- 930 E Rosewood Ave
- 1525 N Vest Dr
- 816 Lockwood Cir
- 933 E Rosewood Ave
- 934 E Rosewood Ave
- 932 E Amberwood Cir
- 1042 E Amberwood Cir
- 835 Lockwood Cir
- 839 Lockwood Cir
- 863 Lockwood Cir
