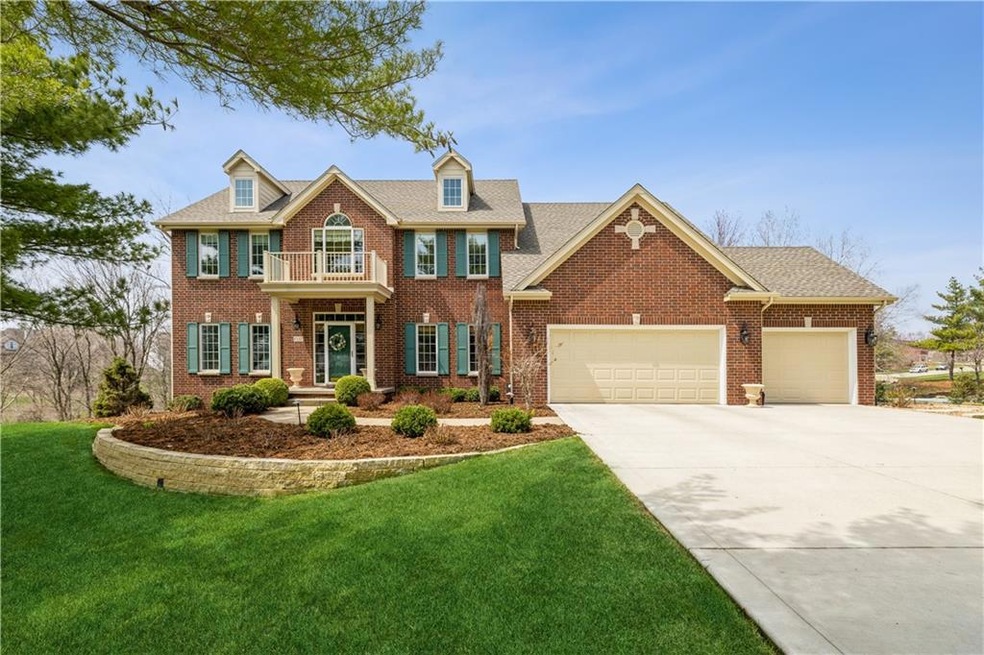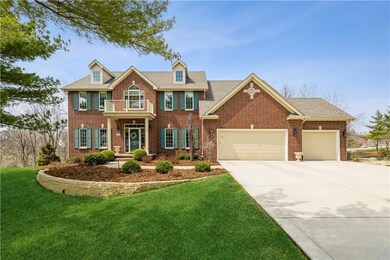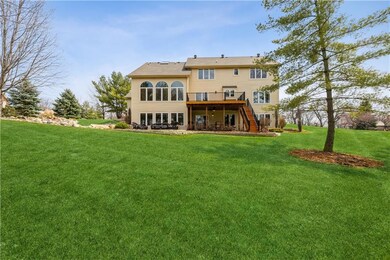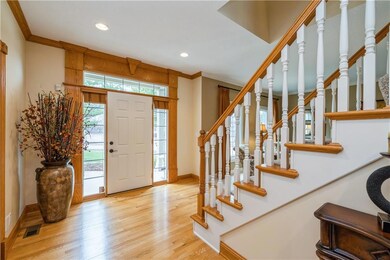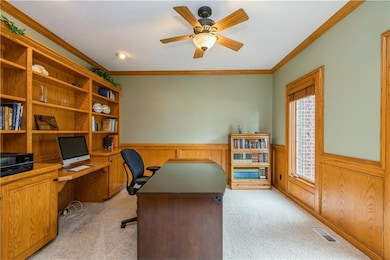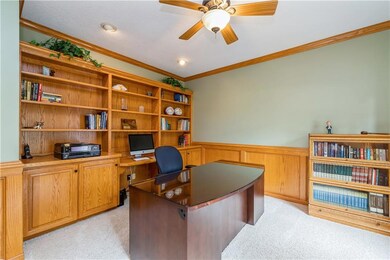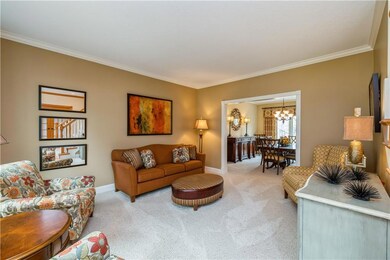
1537 S 45th St West Des Moines, IA 50265
Estimated Value: $880,000 - $1,091,000
Highlights
- 0.94 Acre Lot
- Deck
- 2 Fireplaces
- Jordan Creek Elementary School Rated A-
- Wood Flooring
- No HOA
About This Home
As of June 2022Location. Location. Quiet cu-de-sac in Quail Park West. As you drive up "pride of ownership" is reflected in this
pristine two story. Manicured grounds. Beautiful landscaping. Park like .944 acre lot. Every rear window
views the lush trees and small creek. Spacious entry w/ wide hallway. 9 ft. ceilings on main flr. Custom wdwk & builtins. Hdwd flrs. SS appliances. Granite counters. Center island. Large library/home office. Family Rm has huge windows, frplc & 10 ft. ceiling. Beautiful decking system to enjoy a summer dinner as sun sets. Mstr BR suite w/ 2 gigantic his & her individual walk-in closets. Add'l 3 BRs are generously sized and have attached bathrms. Sellers finished the Walkout Lower Level with a 2nd Family Rm, Frplc, built-ins. Generous serving
area/wet bar for friends/family gathering. Pool table /Game room. 3/4 bathroom. Plenty of storage. Unfinished room could easily be 5th Br. Backyard is serene and peaceful. Flagstone walk way and patio. Firepit. Water feature. Multiple options for outdoor entertaining. Sellers have replaced mechanicals, roof, majority of windows plus added more insulation. Oversized 3 garage. Newer driveway. Move-in ready for your family to unpack and enjoy their new home!
Last Buyer's Agent
Greg Steward
RE/MAX Concepts

Home Details
Home Type
- Single Family
Est. Annual Taxes
- $12,705
Year Built
- Built in 1998
Lot Details
- 0.94 Acre Lot
- Irregular Lot
- Irrigation
Home Design
- Brick Exterior Construction
- Frame Construction
- Asphalt Shingled Roof
Interior Spaces
- 3,292 Sq Ft Home
- 2-Story Property
- Wet Bar
- 2 Fireplaces
- Gas Fireplace
- Drapes & Rods
- Family Room Downstairs
- Formal Dining Room
- Library
- Laundry on main level
Kitchen
- Eat-In Kitchen
- Stove
Flooring
- Wood
- Carpet
- Tile
Bedrooms and Bathrooms
- 4 Bedrooms
Finished Basement
- Walk-Out Basement
- Basement Window Egress
Home Security
- Home Security System
- Fire and Smoke Detector
Parking
- 3 Car Attached Garage
- Driveway
Outdoor Features
- Deck
- Patio
- Fire Pit
Utilities
- Forced Air Heating and Cooling System
Community Details
- No Home Owners Association
- Built by Accurate Development
Listing and Financial Details
- Assessor Parcel Number 32003913670003
Ownership History
Purchase Details
Purchase Details
Home Financials for this Owner
Home Financials are based on the most recent Mortgage that was taken out on this home.Purchase Details
Home Financials for this Owner
Home Financials are based on the most recent Mortgage that was taken out on this home.Purchase Details
Home Financials for this Owner
Home Financials are based on the most recent Mortgage that was taken out on this home.Purchase Details
Home Financials for this Owner
Home Financials are based on the most recent Mortgage that was taken out on this home.Purchase Details
Similar Homes in the area
Home Values in the Area
Average Home Value in this Area
Purchase History
| Date | Buyer | Sale Price | Title Company |
|---|---|---|---|
| Gina A Routh Revocable Trust | -- | None Listed On Document | |
| Routh Jared | $875,000 | None Listed On Document | |
| Seibel Don J | $507,000 | None Available | |
| Verhofste Marnix A | $434,500 | -- | |
| Henry Michael | $420,500 | -- | |
| Accurate Development Inc | $80,000 | -- |
Mortgage History
| Date | Status | Borrower | Loan Amount |
|---|---|---|---|
| Previous Owner | Routh Jared | $697,500 | |
| Previous Owner | Seibel Don J | $375,000 | |
| Previous Owner | Seibel Don J | $400,000 | |
| Previous Owner | Verhofste Marnix A | $435,000 | |
| Previous Owner | Henry Michael | $275,000 |
Property History
| Date | Event | Price | Change | Sq Ft Price |
|---|---|---|---|---|
| 06/15/2022 06/15/22 | Sold | $875,000 | +16.7% | $266 / Sq Ft |
| 04/23/2022 04/23/22 | Pending | -- | -- | -- |
| 04/22/2022 04/22/22 | For Sale | $750,000 | -- | $228 / Sq Ft |
Tax History Compared to Growth
Tax History
| Year | Tax Paid | Tax Assessment Tax Assessment Total Assessment is a certain percentage of the fair market value that is determined by local assessors to be the total taxable value of land and additions on the property. | Land | Improvement |
|---|---|---|---|---|
| 2024 | $11,938 | $763,700 | $184,900 | $578,800 |
| 2023 | $11,872 | $763,700 | $184,900 | $578,800 |
| 2022 | $11,730 | $623,700 | $156,200 | $467,500 |
| 2021 | $12,424 | $623,700 | $156,200 | $467,500 |
| 2020 | $12,232 | $628,100 | $155,700 | $472,400 |
| 2019 | $12,180 | $628,100 | $155,700 | $472,400 |
| 2018 | $12,204 | $603,100 | $146,900 | $456,200 |
| 2017 | $12,116 | $603,100 | $146,900 | $456,200 |
| 2016 | $11,848 | $581,700 | $140,000 | $441,700 |
| 2015 | $11,848 | $581,700 | $140,000 | $441,700 |
| 2014 | $11,030 | $536,100 | $127,800 | $408,300 |
Agents Affiliated with this Home
-
Susan Vujnovich

Seller's Agent in 2022
Susan Vujnovich
American Home Sales, Inc
(515) 249-6001
48 in this area
89 Total Sales
-

Buyer's Agent in 2022
Greg Steward
RE/MAX
(515) 223-9492
36 in this area
272 Total Sales
Map
Source: Des Moines Area Association of REALTORS®
MLS Number: 650034
APN: 320-03913670003
- 4728 Oakwood Ln
- 1608 S 43rd St
- 5031 Cherrywood Dr
- 1702 Quail Cove Ct
- 1625 S 50th Place
- 1101 S 45th Ct
- 5094 Grand Ridge Dr
- 1400 S 52nd St Unit 34
- 4205 Quail Ct
- 1221 S 51st St
- 2536 SE Morningdew Dr
- 2522 SE Morningdew Dr
- 1150 S 52nd St Unit 205
- 1153 S 52nd St Unit 1403
- 1117 S 52nd St Unit 1705
- 1117 S 52nd St Unit 1707
- 1756 S 40th Ct
- 4827 Fieldstone Dr
- 2620 SE Morningdew Dr
- 12 SW Golden Willow Dr
- 1537 S 45th St
- 4506 Oakwood Ln
- 4530 Oakwood Ln
- 1549 S 45th St
- 4602 Oakwood Ln
- 1536 S 45th St
- 4626 Oakwood Ln
- 1524 S 45th St
- 4650 Oakwood Ln
- 1548 S 45th St
- 4315 Timberwood Dr
- 4505 Oakwood Ln
- 1450 S 46th St
- 1512 S 45th St
- 4603 Oakwood Ln
- 4825 Timberwood Ct
- 4843 Timberwood Ct
- 4627 Oakwood Ln
- 4861 Timberwood Ct
- 1448 S 46th St
