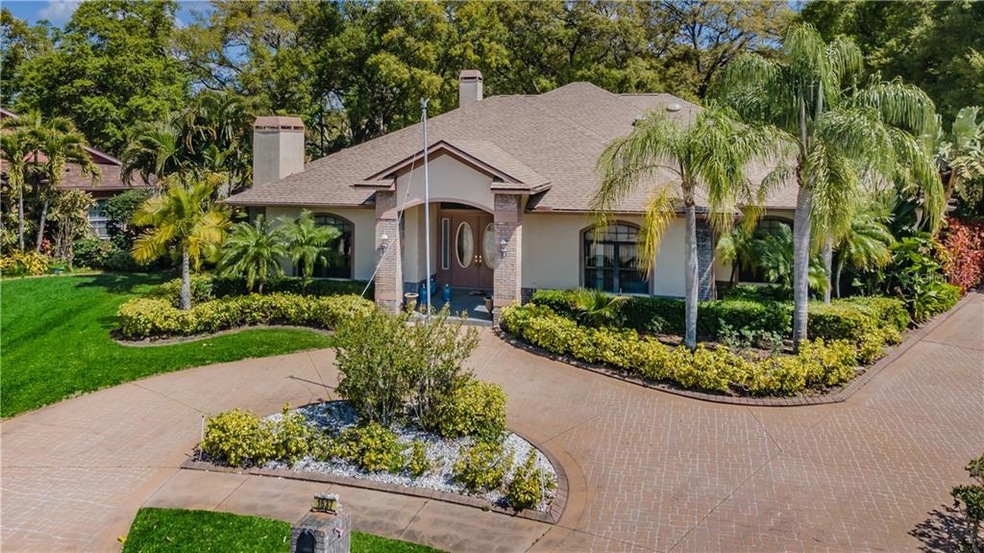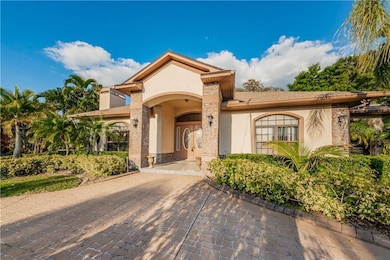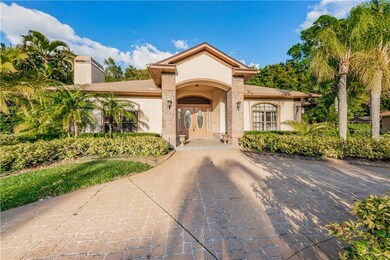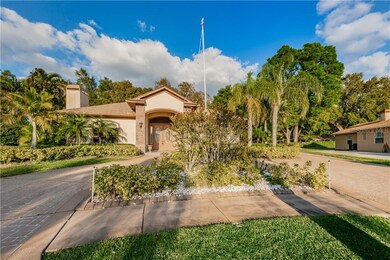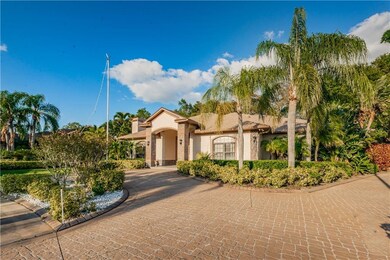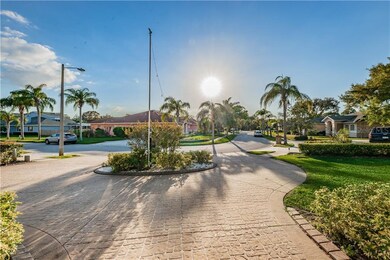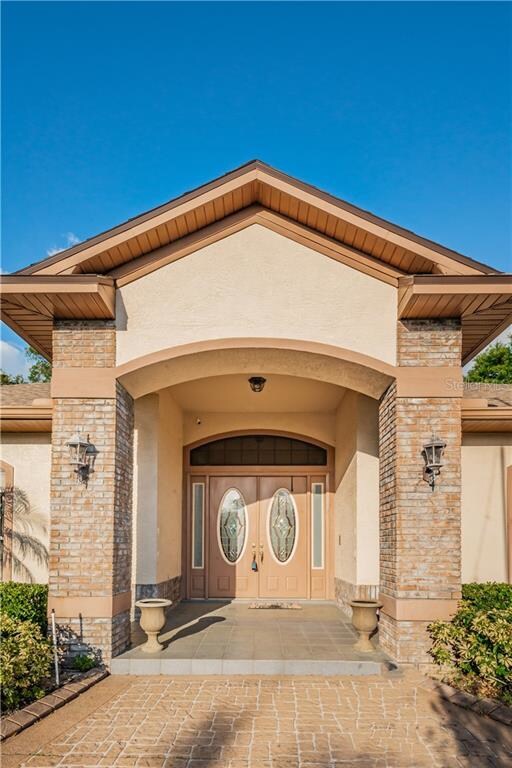
1537 Sunray Dr Palm Harbor, FL 34683
Beacon Groves NeighborhoodEstimated Value: $1,074,000 - $1,152,000
Highlights
- Screened Pool
- 0.47 Acre Lot
- Cathedral Ceiling
- Sutherland Elementary School Rated A-
- Family Room with Fireplace
- Wood Flooring
About This Home
As of July 2021WELCOME HOME! LOCATION, LOCATION, LOCATION! An amazing opportunity to own a custom built luxury home in this "serene" Palm Harbor neighborhood. The name Serenity describes the area and neighborhood exactly. This is a hidden gem located in a sought after Pinellas location. Zoned for A rated schools! Spectacular 4 bedroom/4 full bath/4 car garage split plan pool spa home! Well landscaped homesite on a treed, almost 1/2 acre. Enter your home into your grand great room. Soaring ceilings and fans throughout. Floor to ceiling brick fireplace, gas fireplace on a remote! Family room features a built-in wet bar with granite surface! Perfect for entertaining! A Chef's dream kitchen is open and large with plenty of cabinets for storage and counter space for cooking. Features include ALL GAS NEW appliances, wood cabinetry, granite countertops, plenty of lighting including under cabinet accent lighting, tubular skylights, large double island with 3 sinks for ease of clean up after your dinner or dinner party! Walk in pantry for additional storage! Large inside laundry room with new washer/dryer. Elegant formal dining room located off of kitchen which flows into living room. Both rooms easily closed off with french doors for added privacy. Fabulous master retreat featuring spacious walk in closets and a perfect sitting area overlooking the newly remodeled pool and spa, large enough for exercise equipment or as an office. Large master ensuite with his and her vanities, large tub and private walk in shower with separate toilet and bidet. Large second, third and fourth bedrooms all offering spacious closets. Four full baths, one for each bedroom and easty access to pool area,invite your friends! Incredible screened pool and spa! Lush tropical fish pond with waterfall feature in lanai to enjoy! Newly remodeled heated pool and spillover spa. NEW pool heater, NEW built in gas grill, icemaker, outdoor kitchen located under the spacious covered lanai. Additional features include the 4 car side entry garage with additional refrigerator and built in cabinets. Circular paved driveway with additional driveway parking or space for a game of basketball. Central sound system, central vacuum system, energy saving tubular skylights, Wi-Fi smart thermostate, touchless kitchen faucet. NEW deep well for irrigation, all GAS house and no need to fill a tank, NEW wood flooring, NEW gas stove, (2)NEW water heaters, NEW water softener, NEW roof 2018, (2)NEW A/C systems 2018. Lushly landscaped backyard with banana tree, avocado and blooming flowers complete your home. Did I mention this home is in one of the best school zones in Pinellas County. Walk to library, walk to shopping, grocery store and restaurant! Close to Pinellas Trail, best beaches in America, downtown Palm Harbor, Tampa International Airport, hospitals and schools! Must See! Call Today!
Last Agent to Sell the Property
COLDWELL BANKER REALTY License #3368962 Listed on: 03/13/2021

Home Details
Home Type
- Single Family
Est. Annual Taxes
- $10,132
Year Built
- Built in 2000
Lot Details
- 0.47 Acre Lot
- Lot Dimensions are 119x172
- West Facing Home
- Well Sprinkler System
- Property is zoned R-2
HOA Fees
- $117 Monthly HOA Fees
Parking
- 4 Car Attached Garage
- Side Facing Garage
- Circular Driveway
Home Design
- Brick Exterior Construction
- Slab Foundation
- Shingle Roof
- Block Exterior
- Stucco
Interior Spaces
- 3,787 Sq Ft Home
- 1-Story Property
- Wet Bar
- Bar Fridge
- Cathedral Ceiling
- Ceiling Fan
- Skylights
- Gas Fireplace
- Family Room with Fireplace
- Combination Dining and Living Room
Kitchen
- Eat-In Kitchen
- Built-In Convection Oven
- Cooktop
- Dishwasher
- Solid Surface Countertops
- Solid Wood Cabinet
- Trash Compactor
- Disposal
Flooring
- Wood
- Ceramic Tile
Bedrooms and Bathrooms
- 4 Bedrooms
- Split Bedroom Floorplan
- Walk-In Closet
- 4 Full Bathrooms
Laundry
- Laundry Room
- Dryer
- Washer
Pool
- Screened Pool
- Heated In Ground Pool
- Heated Spa
- In Ground Spa
- Fence Around Pool
- Pool Lighting
Outdoor Features
- Screened Patio
- Outdoor Kitchen
Utilities
- Central Heating and Cooling System
- Gas Water Heater
- Cable TV Available
Community Details
- Association Mgmnt Frankly Coastal Association, Phone Number (727) 790-0031
- Serenity Subdivision
- The community has rules related to deed restrictions
Listing and Financial Details
- Homestead Exemption
- Visit Down Payment Resource Website
- Tax Lot 4
- Assessor Parcel Number 06-28-16-80198-000-0040
Ownership History
Purchase Details
Purchase Details
Home Financials for this Owner
Home Financials are based on the most recent Mortgage that was taken out on this home.Purchase Details
Home Financials for this Owner
Home Financials are based on the most recent Mortgage that was taken out on this home.Purchase Details
Purchase Details
Purchase Details
Similar Homes in Palm Harbor, FL
Home Values in the Area
Average Home Value in this Area
Purchase History
| Date | Buyer | Sale Price | Title Company |
|---|---|---|---|
| Leslie Fredrick L | $100 | None Listed On Document | |
| Leslie Fred L | $869,000 | Sunbelt Title Agency | |
| Mohamed Hussein Kalahy Osman | $530,000 | Landguard Title Svcs Llc | |
| Estate Of Eliseo Caputo | $359,600 | Attorney | |
| Caputo Eliseo | -- | -- | |
| Caputo Eliseo | $68,500 | -- |
Mortgage History
| Date | Status | Borrower | Loan Amount |
|---|---|---|---|
| Previous Owner | Mohamed Hussein Kalahy Osman | $503,500 | |
| Previous Owner | Caputo Eliseo | $500,000 |
Property History
| Date | Event | Price | Change | Sq Ft Price |
|---|---|---|---|---|
| 07/22/2021 07/22/21 | Sold | $869,000 | 0.0% | $229 / Sq Ft |
| 06/22/2021 06/22/21 | Pending | -- | -- | -- |
| 05/18/2021 05/18/21 | Price Changed | $869,000 | -2.2% | $229 / Sq Ft |
| 03/13/2021 03/13/21 | For Sale | $889,000 | +67.7% | $235 / Sq Ft |
| 03/07/2018 03/07/18 | Sold | $530,000 | -10.9% | $140 / Sq Ft |
| 12/12/2017 12/12/17 | Pending | -- | -- | -- |
| 09/23/2017 09/23/17 | Price Changed | $595,000 | -0.8% | $157 / Sq Ft |
| 05/05/2017 05/05/17 | For Sale | $599,900 | -- | $158 / Sq Ft |
Tax History Compared to Growth
Tax History
| Year | Tax Paid | Tax Assessment Tax Assessment Total Assessment is a certain percentage of the fair market value that is determined by local assessors to be the total taxable value of land and additions on the property. | Land | Improvement |
|---|---|---|---|---|
| 2024 | $9,223 | $547,523 | -- | -- |
| 2023 | $9,223 | $531,576 | $0 | $0 |
| 2022 | $8,982 | $516,093 | $0 | $0 |
| 2021 | $10,979 | $601,613 | $0 | $0 |
| 2020 | $10,132 | $508,032 | $0 | $0 |
| 2019 | $9,895 | $491,060 | $0 | $0 |
| 2018 | $10,881 | $537,560 | $0 | $0 |
| 2017 | $12,533 | $621,470 | $0 | $0 |
| 2016 | $11,717 | $581,377 | $0 | $0 |
| 2015 | $10,727 | $502,475 | $0 | $0 |
| 2014 | $10,592 | $494,016 | $0 | $0 |
Agents Affiliated with this Home
-
Karen Smith

Seller's Agent in 2021
Karen Smith
COLDWELL BANKER REALTY
(727) 460-6223
2 in this area
46 Total Sales
-
Tammy Campbell McNelis (Formerl

Buyer's Agent in 2021
Tammy Campbell McNelis (Formerl
COMPASS FLORIDA LLC
(727) 455-2351
1 in this area
193 Total Sales
-
Frank Acerra

Seller's Agent in 2018
Frank Acerra
SELECT PROPERTIES INC
(727) 410-9849
1 in this area
62 Total Sales
-
Janet Elwood

Buyer's Agent in 2018
Janet Elwood
COLDWELL BANKER REALTY
(727) 692-3331
4 Total Sales
Map
Source: Stellar MLS
MLS Number: U8116061
APN: 06-28-16-80198-000-0040
- 1947 Citrus Hill Ln
- 1948 Citrus Hill Ln
- 2522 Pine Ridge Way S Unit A2
- 2460 Beacon Groves Blvd
- 2436 Beacon Groves Blvd
- 1109 Belcher Rd
- 1031 Ridge View Ln
- 2642 Pine Ridge Way S Unit B2
- 1737 Pine Ridge Way W Unit B1
- 440 Lakeview Dr Unit 33
- 2643 Pine Ridge Way S Unit A1
- 486 Lakeview Dr Unit 54
- 2699 Pine Ridge Way E Unit H1
- 2688 Pine Ridge Way N Unit D2
- 2688 Pine Ridge Way N Unit D1
- 456 Lakeview Dr Unit 5
- 1601 Berwick Ct Unit B
- 1725 Pine Ridge Way E Unit C
- 1725 Pine Ridge Way E Unit E
- 2700 Nebraska Ave Unit 3-201
- 1537 Sunray Dr
- 1543 Sunray Dr
- 1388 Homestead Way
- 1380 Homestead Way
- 1515 Sunray Dr
- 1372 Homestead Way
- 2317 Homestead Terrace N
- 2272 Hill Rd
- 1364 Homestead Way
- 1611 E Grovehill Rd
- 1546 Sunray Dr
- 1549 Sunray Dr
- 2264 Hill Rd
- 1483 Sunray Dr
- 1643 W Orangecrest Ave
- 2325 Homestead Terrace N
- 1379 Homestead Way
- 1356 Homestead Way
- 2256 Hill Rd
- 1647 W Orangecrest Ave
