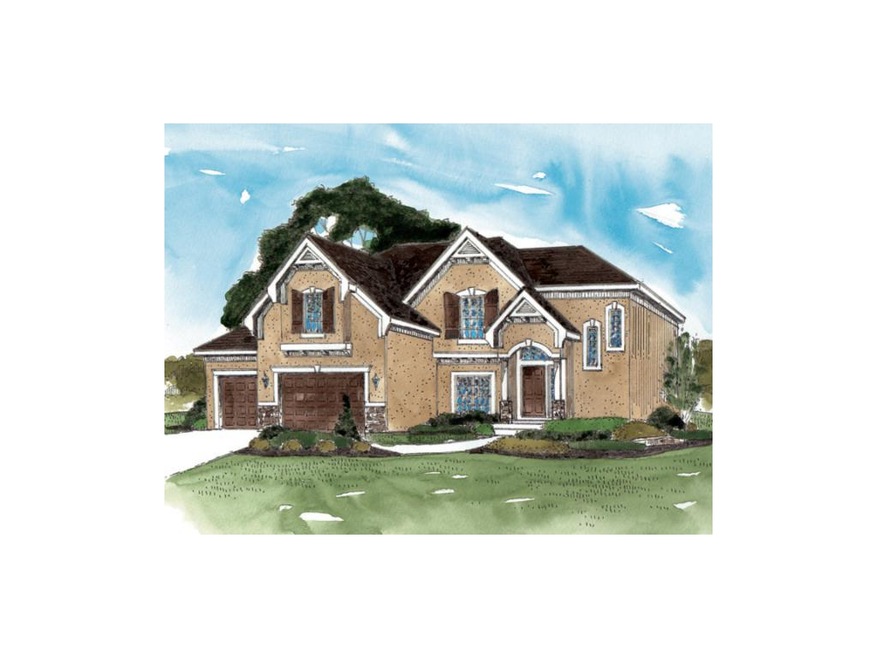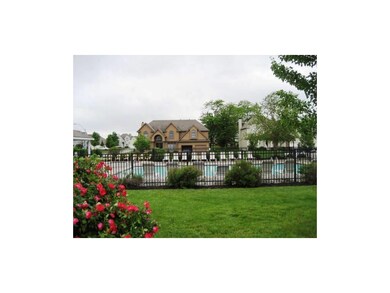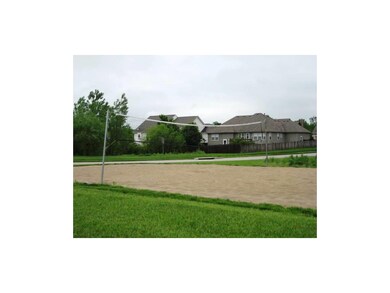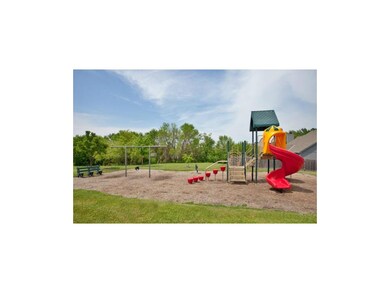
1537 SW 41st St Lees Summit, MO 64082
Highlights
- Custom Closet System
- Vaulted Ceiling
- Main Floor Bedroom
- Summit Pointe Elementary School Rated A
- Traditional Architecture
- Great Room with Fireplace
About This Home
As of March 2017Preston Ridge IV by award winning Summit Custom Homes. This is a custom build job.
Last Agent to Sell the Property
ReeceNichols - Lees Summit License #2010034370 Listed on: 03/13/2015

Home Details
Home Type
- Single Family
Est. Annual Taxes
- $5,561
Year Built
- Built in 2015 | Under Construction
HOA Fees
- $33 Monthly HOA Fees
Parking
- 3 Car Attached Garage
Home Design
- Traditional Architecture
- Composition Roof
Interior Spaces
- Wet Bar: Granite Counters, Kitchen Island, Pantry, Wood Floor, All Carpet, Ceiling Fan(s), Walk-In Closet(s), Ceramic Tiles, Indirect Lighting, Shower Only, Whirlpool Tub, Shower Over Tub, Double Vanity
- Built-In Features: Granite Counters, Kitchen Island, Pantry, Wood Floor, All Carpet, Ceiling Fan(s), Walk-In Closet(s), Ceramic Tiles, Indirect Lighting, Shower Only, Whirlpool Tub, Shower Over Tub, Double Vanity
- Vaulted Ceiling
- Ceiling Fan: Granite Counters, Kitchen Island, Pantry, Wood Floor, All Carpet, Ceiling Fan(s), Walk-In Closet(s), Ceramic Tiles, Indirect Lighting, Shower Only, Whirlpool Tub, Shower Over Tub, Double Vanity
- Skylights
- Gas Fireplace
- Thermal Windows
- Low Emissivity Windows
- Shades
- Plantation Shutters
- Drapes & Rods
- Mud Room
- Great Room with Fireplace
- Formal Dining Room
- Laundry on upper level
Kitchen
- Breakfast Room
- Kitchen Island
- Granite Countertops
- Laminate Countertops
- Wood Stained Kitchen Cabinets
Flooring
- Wall to Wall Carpet
- Linoleum
- Laminate
- Stone
- Ceramic Tile
- Luxury Vinyl Plank Tile
- Luxury Vinyl Tile
Bedrooms and Bathrooms
- 4 Bedrooms
- Main Floor Bedroom
- Custom Closet System
- Cedar Closet: Granite Counters, Kitchen Island, Pantry, Wood Floor, All Carpet, Ceiling Fan(s), Walk-In Closet(s), Ceramic Tiles, Indirect Lighting, Shower Only, Whirlpool Tub, Shower Over Tub, Double Vanity
- Walk-In Closet: Granite Counters, Kitchen Island, Pantry, Wood Floor, All Carpet, Ceiling Fan(s), Walk-In Closet(s), Ceramic Tiles, Indirect Lighting, Shower Only, Whirlpool Tub, Shower Over Tub, Double Vanity
- 4 Full Bathrooms
- Double Vanity
- Granite Counters
Basement
- Sump Pump
- Bedroom in Basement
- Basement Window Egress
Outdoor Features
- Enclosed Patio or Porch
- Playground
Schools
- Summit Pointe Elementary School
- Lee's Summit West High School
Utilities
- Forced Air Heating and Cooling System
- High-Efficiency Water Heater
Additional Features
- Energy-Efficient Appliances
- City Lot
Community Details
Overview
- Association fees include curbside recycling, trash pick up
- Parkwood At Stoney Creek Subdivision, Preston Ridge IV Floorplan
Recreation
- Community Pool
Ownership History
Purchase Details
Home Financials for this Owner
Home Financials are based on the most recent Mortgage that was taken out on this home.Purchase Details
Home Financials for this Owner
Home Financials are based on the most recent Mortgage that was taken out on this home.Similar Homes in the area
Home Values in the Area
Average Home Value in this Area
Purchase History
| Date | Type | Sale Price | Title Company |
|---|---|---|---|
| Warranty Deed | $359,200 | None Available | |
| Warranty Deed | -- | Kansas City Title Inc |
Mortgage History
| Date | Status | Loan Amount | Loan Type |
|---|---|---|---|
| Open | $254,000 | New Conventional | |
| Previous Owner | $333,097 | New Conventional |
Property History
| Date | Event | Price | Change | Sq Ft Price |
|---|---|---|---|---|
| 03/08/2017 03/08/17 | Sold | -- | -- | -- |
| 02/15/2017 02/15/17 | Pending | -- | -- | -- |
| 10/19/2016 10/19/16 | For Sale | $399,900 | +15.0% | $121 / Sq Ft |
| 09/25/2015 09/25/15 | Sold | -- | -- | -- |
| 03/14/2015 03/14/15 | Pending | -- | -- | -- |
| 03/13/2015 03/13/15 | For Sale | $347,615 | -- | $105 / Sq Ft |
Tax History Compared to Growth
Tax History
| Year | Tax Paid | Tax Assessment Tax Assessment Total Assessment is a certain percentage of the fair market value that is determined by local assessors to be the total taxable value of land and additions on the property. | Land | Improvement |
|---|---|---|---|---|
| 2024 | $7,809 | $108,946 | $18,886 | $90,060 |
| 2023 | $7,809 | $108,946 | $14,448 | $94,498 |
| 2022 | $6,227 | $77,140 | $14,792 | $62,348 |
| 2021 | $6,356 | $77,140 | $14,792 | $62,348 |
| 2020 | $6,120 | $73,557 | $14,792 | $58,765 |
| 2019 | $5,953 | $73,557 | $14,792 | $58,765 |
| 2018 | $5,924 | $67,929 | $8,571 | $59,358 |
| 2017 | $5,809 | $67,929 | $8,571 | $59,358 |
| 2016 | $5,809 | $65,930 | $9,310 | $56,620 |
| 2014 | $2 | $0 | $0 | $0 |
Agents Affiliated with this Home
-
B
Seller's Agent in 2017
Bill McCoy
Keller Williams Platinum Prtnr
-
Brenton Bell

Seller Co-Listing Agent in 2017
Brenton Bell
Asher Real Estate LLC
(816) 258-1619
21 in this area
86 Total Sales
-
Lindsi Davis

Buyer's Agent in 2017
Lindsi Davis
RE/MAX Elite, REALTORS
(660) 909-5993
5 in this area
30 Total Sales
-
Missy Barron

Seller's Agent in 2015
Missy Barron
ReeceNichols - Lees Summit
(816) 786-0181
163 in this area
296 Total Sales
-
Rob Ellerman

Seller Co-Listing Agent in 2015
Rob Ellerman
ReeceNichols - Lees Summit
(816) 304-4434
1,128 in this area
5,234 Total Sales
-
Kathi Simpson

Buyer's Agent in 2015
Kathi Simpson
Platinum Realty LLC
(816) 739-0238
6 in this area
54 Total Sales
Map
Source: Heartland MLS
MLS Number: 1926851
APN: 69-700-05-26-00-0-00-000
- 1541 SW 41st St
- 3932 SW Flintrock Dr
- 1532 SW Cross Creek Dr
- 3925 SW Flintrock Dr
- 3917 SW Flintrock Dr
- 3904 SW Flintrock Dr
- 4022 SW Flintrock Dr
- Lexington Plan at Stoney Creek - Premier Collection
- Brookside Plan at Stoney Creek - Premier Collection
- Avalon Plan at Stoney Creek - Premier Collection
- Crestwood Plan at Stoney Creek - Premier Collection
- Serenity Plan at Stoney Creek - Bliss Collection
- Serenade Plan at Stoney Creek - Bliss Collection
- Oasis Plan at Stoney Creek - Bliss Collection
- Harmony Plan at Stoney Creek - Bliss Collection
- Devotion Plan at Stoney Creek - Bliss Collection
- 1937 SW Merryman Dr
- 4204 SW Stoney Brook Dr
- 1813 SW Blackstone Place
- 1606 SW Blackstone Place



