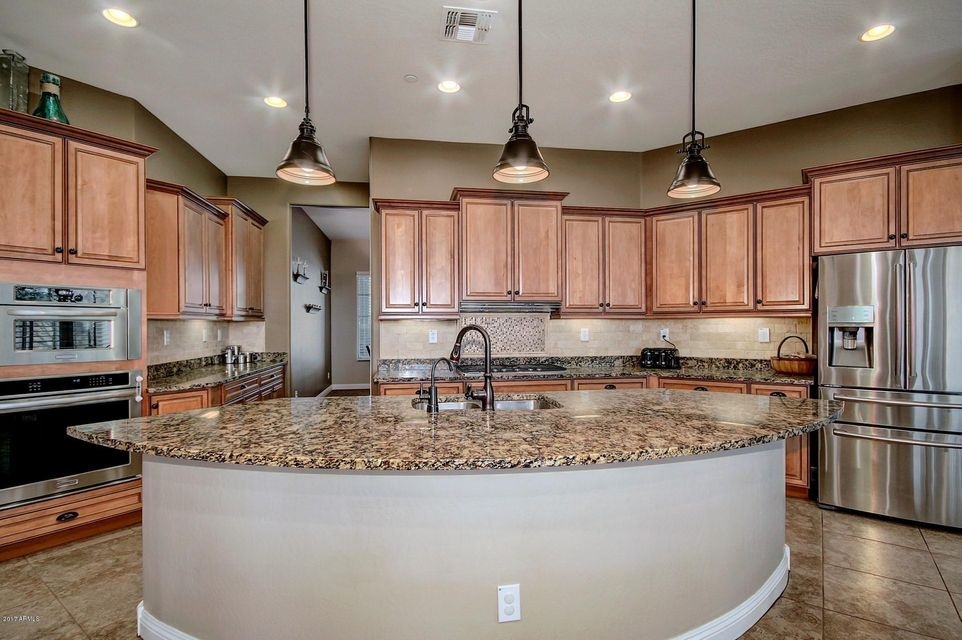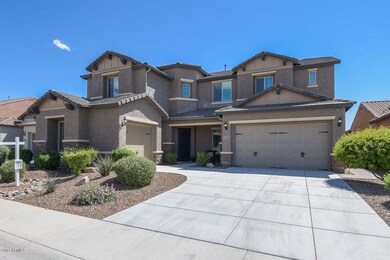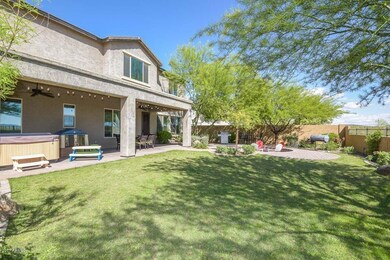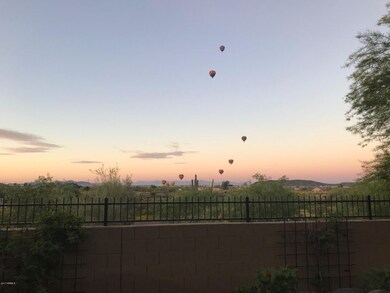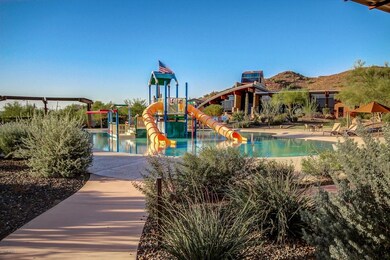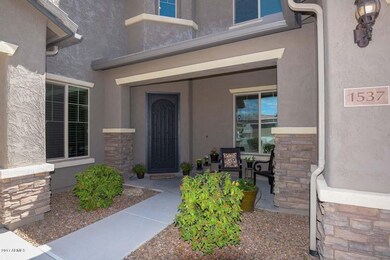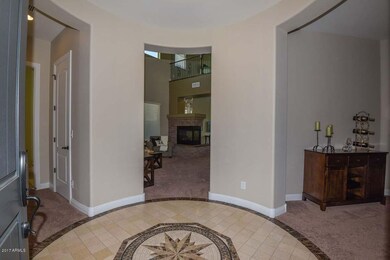
1537 W Blaylock Dr Phoenix, AZ 85085
North Gateway NeighborhoodEstimated Value: $950,000 - $1,072,000
Highlights
- Heated Spa
- City Lights View
- Two Way Fireplace
- Union Park School Rated A
- Clubhouse
- Vaulted Ceiling
About This Home
As of November 2017Energy-efficient gorgeous home boasts plenty of space AND affordable utilities. Enjoy city views from your luxurious backyard complete with fire pit, hot tub, paver patio, and grassy area. Open concept kitchen, eating area and family room. Huge walk-in pantry. Butler’s pantry. Two private guest rooms - one downstairs, one upstairs - complete with their own private full bathrooms. Designated home office. Dining room. Living room. Loft. This home has it all!
Too many upgrades to count! You must see to appreciate all! Two-way fireplace. Upgraded cabinetry with pull-out shelves. Above and below cabinet lighting. Shutters. Crown molding. Wrought iron banister. Tankless water heater. Soft water system. R/O filtration. Fans on the patio.
Located in Fireside at Norterra, a highly-acclaimed mas a highly-acclaimed master planned community with two pools, a gym, walking trails, activities and events for residents! Nestled into the mountains, yet convenient to I-17 and AZ-101, shops, restaurants, and a movie theater. Make this dream home yours today!
Last Agent to Sell the Property
DPR Realty LLC License #SA556893000 Listed on: 03/30/2017

Co-Listed By
Sarah Mora
DPR Realty LLC License #SA585819000
Home Details
Home Type
- Single Family
Est. Annual Taxes
- $4,061
Year Built
- Built in 2012
Lot Details
- 8,125 Sq Ft Lot
- Desert faces the front and back of the property
- Wrought Iron Fence
- Block Wall Fence
- Front and Back Yard Sprinklers
- Sprinklers on Timer
- Grass Covered Lot
HOA Fees
- $126 Monthly HOA Fees
Parking
- 4 Car Direct Access Garage
- 3 Open Parking Spaces
- Tandem Parking
- Garage Door Opener
Property Views
- City Lights
- Mountain
Home Design
- Santa Barbara Architecture
- Wood Frame Construction
- Tile Roof
- Stucco
Interior Spaces
- 4,274 Sq Ft Home
- 2-Story Property
- Vaulted Ceiling
- Ceiling Fan
- 2 Fireplaces
- Two Way Fireplace
- Gas Fireplace
- Double Pane Windows
- ENERGY STAR Qualified Windows
- Solar Screens
- Fire Sprinkler System
Kitchen
- Eat-In Kitchen
- Breakfast Bar
- Gas Cooktop
- Built-In Microwave
- Kitchen Island
- Granite Countertops
Flooring
- Carpet
- Tile
Bedrooms and Bathrooms
- 6 Bedrooms
- Primary Bathroom is a Full Bathroom
- 4.5 Bathrooms
- Dual Vanity Sinks in Primary Bathroom
- Bathtub With Separate Shower Stall
Pool
- Heated Spa
- Above Ground Spa
Outdoor Features
- Covered patio or porch
- Fire Pit
Schools
- Norterra Canyon K-8 Elementary And Middle School
- Barry Goldwater High School
Utilities
- Refrigerated Cooling System
- Zoned Heating
- Heating System Uses Natural Gas
- Water Filtration System
- Tankless Water Heater
- Water Softener
- High Speed Internet
- Cable TV Available
Listing and Financial Details
- Tax Lot 123
- Assessor Parcel Number 210-20-407
Community Details
Overview
- Association fees include ground maintenance
- Aam Association, Phone Number (602) 288-2691
- Built by Pulte Homes Inc
- Fireside At Norterra / Dynamite Mtn Ranch Subdivision, Cimmaron Floorplan
Amenities
- Clubhouse
- Recreation Room
Recreation
- Tennis Courts
- Community Playground
- Heated Community Pool
- Community Spa
- Bike Trail
Ownership History
Purchase Details
Home Financials for this Owner
Home Financials are based on the most recent Mortgage that was taken out on this home.Purchase Details
Home Financials for this Owner
Home Financials are based on the most recent Mortgage that was taken out on this home.Purchase Details
Home Financials for this Owner
Home Financials are based on the most recent Mortgage that was taken out on this home.Purchase Details
Home Financials for this Owner
Home Financials are based on the most recent Mortgage that was taken out on this home.Similar Homes in the area
Home Values in the Area
Average Home Value in this Area
Purchase History
| Date | Buyer | Sale Price | Title Company |
|---|---|---|---|
| Locarinas John Sherwin Q | $499,000 | Empire West Title Agency Llc | |
| Goodrich Nicole | $465,000 | Equity Title Agency | |
| Cartus Financial Corporation | -- | None Available | |
| Percic Louis | $449,457 | Sun Title Agency Co |
Mortgage History
| Date | Status | Borrower | Loan Amount |
|---|---|---|---|
| Open | Locarinas John Sherwin Q | $437,700 | |
| Closed | Locarinas John Sherwin Q | $49,800 | |
| Closed | Locarinas John Sherwin Q | $399,200 | |
| Previous Owner | Goodrich Nicole | $417,000 | |
| Previous Owner | Percic Louis | $442,965 |
Property History
| Date | Event | Price | Change | Sq Ft Price |
|---|---|---|---|---|
| 11/06/2017 11/06/17 | Sold | $499,000 | -1.6% | $117 / Sq Ft |
| 09/09/2017 09/09/17 | Price Changed | $507,000 | -2.3% | $119 / Sq Ft |
| 09/06/2017 09/06/17 | Price Changed | $519,000 | -0.2% | $121 / Sq Ft |
| 08/16/2017 08/16/17 | Price Changed | $520,000 | -1.9% | $122 / Sq Ft |
| 08/10/2017 08/10/17 | Price Changed | $530,000 | -3.3% | $124 / Sq Ft |
| 07/24/2017 07/24/17 | Price Changed | $548,000 | -0.2% | $128 / Sq Ft |
| 06/16/2017 06/16/17 | Price Changed | $549,000 | -1.8% | $128 / Sq Ft |
| 05/22/2017 05/22/17 | Price Changed | $559,000 | -0.2% | $131 / Sq Ft |
| 05/01/2017 05/01/17 | Price Changed | $559,999 | -0.9% | $131 / Sq Ft |
| 04/19/2017 04/19/17 | Price Changed | $564,999 | -0.9% | $132 / Sq Ft |
| 04/10/2017 04/10/17 | Price Changed | $569,999 | -0.9% | $133 / Sq Ft |
| 03/30/2017 03/30/17 | For Sale | $574,999 | +23.7% | $135 / Sq Ft |
| 10/29/2014 10/29/14 | Sold | $465,000 | -2.1% | $109 / Sq Ft |
| 09/19/2014 09/19/14 | Pending | -- | -- | -- |
| 08/27/2014 08/27/14 | Price Changed | $475,000 | -4.0% | $111 / Sq Ft |
| 08/02/2014 08/02/14 | For Sale | $495,000 | -- | $116 / Sq Ft |
Tax History Compared to Growth
Tax History
| Year | Tax Paid | Tax Assessment Tax Assessment Total Assessment is a certain percentage of the fair market value that is determined by local assessors to be the total taxable value of land and additions on the property. | Land | Improvement |
|---|---|---|---|---|
| 2025 | $5,279 | $58,071 | -- | -- |
| 2024 | $5,186 | $55,306 | -- | -- |
| 2023 | $5,186 | $65,520 | $13,100 | $52,420 |
| 2022 | $4,991 | $50,220 | $10,040 | $40,180 |
| 2021 | $5,140 | $48,320 | $9,660 | $38,660 |
| 2020 | $5,040 | $45,500 | $9,100 | $36,400 |
| 2019 | $5,222 | $46,060 | $9,210 | $36,850 |
| 2018 | $5,065 | $46,260 | $9,250 | $37,010 |
| 2017 | $4,881 | $45,650 | $9,130 | $36,520 |
| 2016 | $4,601 | $46,460 | $9,290 | $37,170 |
| 2015 | $4,061 | $46,210 | $9,240 | $36,970 |
Agents Affiliated with this Home
-
Keri Jones

Seller's Agent in 2017
Keri Jones
DPR Realty
(623) 570-6066
-

Seller Co-Listing Agent in 2017
Sarah Mora
DPR Realty
-
Jacinthe Guitard
J
Buyer's Agent in 2017
Jacinthe Guitard
Diligence Realty
(480) 331-9231
11 Total Sales
-
Eric Nyquist

Seller's Agent in 2014
Eric Nyquist
My Home Group
(480) 389-6953
2 in this area
88 Total Sales
-
Linda Lesser Nyquist

Seller Co-Listing Agent in 2014
Linda Lesser Nyquist
My Home Group
(602) 284-1472
2 in this area
93 Total Sales
Map
Source: Arizona Regional Multiple Listing Service (ARMLS)
MLS Number: 5582641
APN: 210-20-407
- 1536 W Blaylock Dr
- 1605 W Molly Ln
- 1634 W Red Bird Rd
- 1322 W Spur Dr
- 27016 N 14th Ln
- 101 W Briles Rd
- 1824 W Tombstone Trail
- 1918 W Bonanza Ln
- 1915 W Hide Trail
- 1905 W Lariat Ln
- 26120 N 9th Ave
- 1909 W Lariat Ln
- 1913 W Lariat Ln
- 1806 W Fetlock Trail
- 1629 W Big Oak St
- 1864 W Buckhorn Trail
- 1860 W Buckhorn Trail
- 1854 W Fetlock Trail
- 1978 W Lariat Ln
- 26112 N 7th Ave
- 1537 W Blaylock Dr
- 1533 W Blaylock Dr
- 1541 W Blaylock Dr
- 1545 W Blaylock Dr
- 1529 W Blaylock Dr
- 1532 W Blaylock Dr
- 1540 W Blaylock Dr
- 1525 W Blaylock Dr
- 1544 W Blaylock Dr
- 1528 W Blaylock Dr
- 26609 N 16th Ln
- 26613 N 16th Ln
- 1524 W Blaylock Dr
- 1610 W Blaylock Dr
- 1521 W Blaylock Dr
- 1531 W Molly Ln
- 1520 W Blaylock Dr
- 1614 W Blaylock Dr
- 1535 W Molly Ln
- 1527 W Molly Ln
