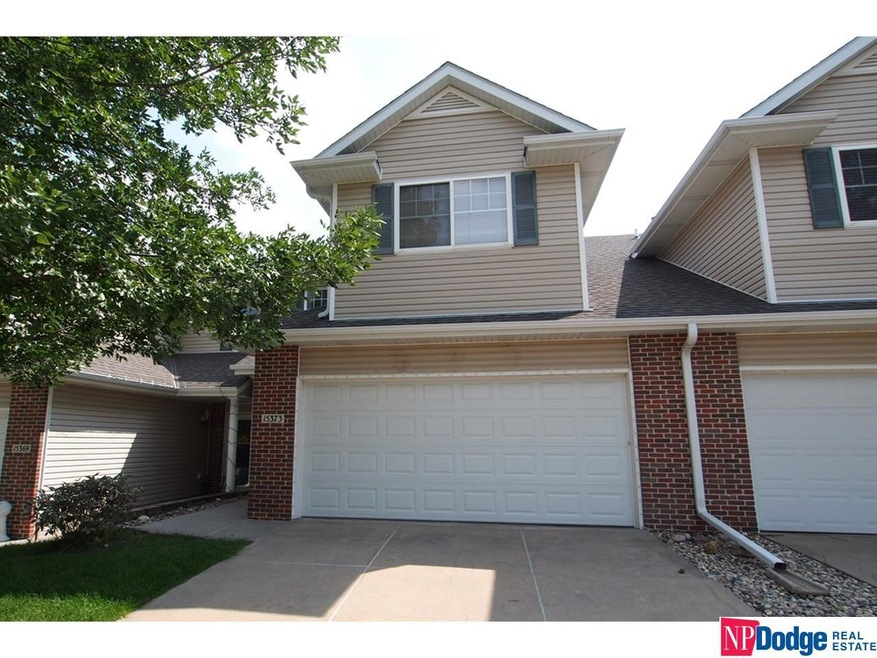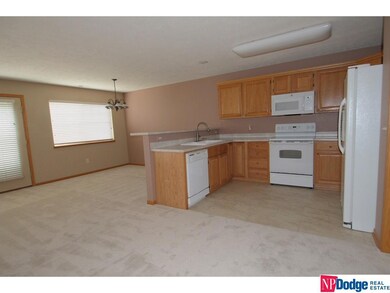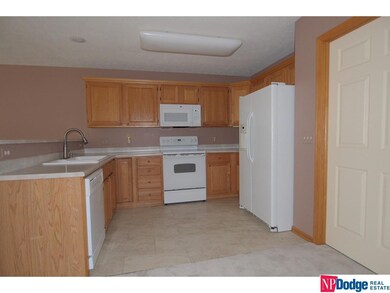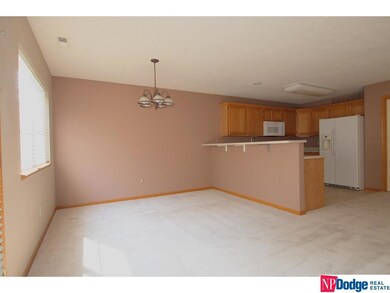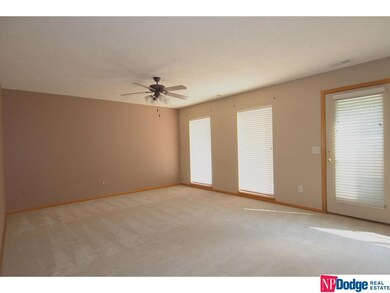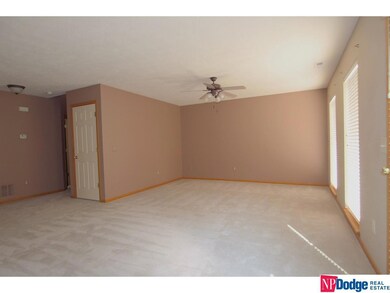
Highlights
- Traditional Architecture
- Formal Dining Room
- Walk-In Closet
- Ackerman Elementary School Rated A-
- 2 Car Attached Garage
- Patio
About This Home
As of September 2024Wonderful Townhome, 3 Bedrooms, 3 Bathrooms, Main Floor Laundry, Plush New Carpet, 2 Car Garage and a Private Patio. This Townhome has an Open Concept Main Floor consisting of the Kitchen, Dining Room, a Large Living Room. Also on the Main Floor is the Spacious 2 Story Foyer, Half Bath, Laundry and Utility Room. The Second Floor has a Large Primary Suite with a 3/4 Bath, Double Sinks and a Large Walk-in Closet. 2 Spacious Secondary Bedrooms with Walk-in Closets and Ceiling Fans and a Full Bath for the Secondary Bedrooms. This Home is Well Cared for and ready to move into. The 2023 Taxes are Exempt which means there are no 2023 taxes due. This is a Wonderful Opportunity.
Last Agent to Sell the Property
NP Dodge RE Sales Inc 148Dodge Brokerage Phone: 402-658-9900 License #0860562 Listed on: 08/20/2024

Townhouse Details
Home Type
- Townhome
Year Built
- Built in 2006
Lot Details
- 2,614 Sq Ft Lot
- Lot Dimensions are 16.82 x 10.18 x 105.31 x 27 x 105
- Lot includes common area
- Partially Fenced Property
- Privacy Fence
- Sprinkler System
HOA Fees
- $100 Monthly HOA Fees
Parking
- 2 Car Attached Garage
- Garage Door Opener
Home Design
- Traditional Architecture
- Brick Exterior Construction
- Composition Roof
- Vinyl Siding
- Concrete Perimeter Foundation
Interior Spaces
- 1,790 Sq Ft Home
- 2-Story Property
- Ceiling Fan
- Window Treatments
- Two Story Entrance Foyer
- Formal Dining Room
Kitchen
- Oven or Range
- Microwave
- Dishwasher
- Disposal
Flooring
- Wall to Wall Carpet
- Concrete
- Ceramic Tile
- Luxury Vinyl Tile
- Vinyl
Bedrooms and Bathrooms
- 3 Bedrooms
- Walk-In Closet
- Dual Sinks
- Shower Only
Laundry
- Dryer
- Washer
Outdoor Features
- Patio
Schools
- Ackerman Elementary School
- Harry Andersen Middle School
- Millard South High School
Utilities
- Forced Air Heating and Cooling System
- Heating System Uses Gas
- Cable TV Available
Community Details
- Association fees include ground maintenance, snow removal, common area maintenance
- Walnut Grove Townhomes Association
- Walnut Grove Townhomes Subdivision
Listing and Financial Details
- Assessor Parcel Number 2409300087
Ownership History
Purchase Details
Home Financials for this Owner
Home Financials are based on the most recent Mortgage that was taken out on this home.Purchase Details
Home Financials for this Owner
Home Financials are based on the most recent Mortgage that was taken out on this home.Similar Homes in Omaha, NE
Home Values in the Area
Average Home Value in this Area
Purchase History
| Date | Type | Sale Price | Title Company |
|---|---|---|---|
| Deed | $246,000 | None Listed On Document | |
| Warranty Deed | $130,000 | None Available |
Mortgage History
| Date | Status | Loan Amount | Loan Type |
|---|---|---|---|
| Previous Owner | $77,940 | New Conventional |
Property History
| Date | Event | Price | Change | Sq Ft Price |
|---|---|---|---|---|
| 09/13/2024 09/13/24 | Sold | $246,000 | -1.6% | $137 / Sq Ft |
| 08/22/2024 08/22/24 | Pending | -- | -- | -- |
| 08/20/2024 08/20/24 | For Sale | $250,000 | -- | $140 / Sq Ft |
Tax History Compared to Growth
Tax History
| Year | Tax Paid | Tax Assessment Tax Assessment Total Assessment is a certain percentage of the fair market value that is determined by local assessors to be the total taxable value of land and additions on the property. | Land | Improvement |
|---|---|---|---|---|
| 2023 | -- | $194,300 | $14,400 | $179,900 |
| 2022 | $0 | $194,300 | $14,400 | $179,900 |
| 2021 | $0 | $158,500 | $14,400 | $144,100 |
| 2020 | $0 | $158,500 | $14,400 | $144,100 |
| 2019 | $0 | $128,600 | $14,400 | $114,200 |
| 2018 | $0 | $128,600 | $14,400 | $114,200 |
| 2017 | $0 | $128,600 | $14,400 | $114,200 |
| 2016 | $0 | $131,000 | $8,600 | $122,400 |
| 2015 | -- | $122,400 | $8,000 | $114,400 |
| 2014 | -- | $122,400 | $8,000 | $114,400 |
Agents Affiliated with this Home
-
Todd Kasper

Seller's Agent in 2024
Todd Kasper
NP Dodge Real Estate Sales, Inc.
(402) 658-9900
54 Total Sales
-
Sara Pohlad

Buyer's Agent in 2024
Sara Pohlad
RE/MAX Results
(402) 850-7918
53 Total Sales
Map
Source: Great Plains Regional MLS
MLS Number: 22421325
APN: 0930-0087-24
- 15365 Orchard Ave
- 4956 S 157th Cir
- 15411 R St
- 5323 S 155th St
- 15618 L St
- 5556 S 155th St
- 15161 R St
- 4724 S 150th St
- 5082 S 149th Ct Unit 7J
- 15312 Patterson Dr
- 15018 Patterson Cir
- 14930 Holmes St
- 15032 Karen Cir
- 5424 S 151st St
- 14936 L St
- 15902 T St
- 624 S 149th St
- 5105 S 162nd St
- 15011 I Cir
- 15311 Blackwell Dr
