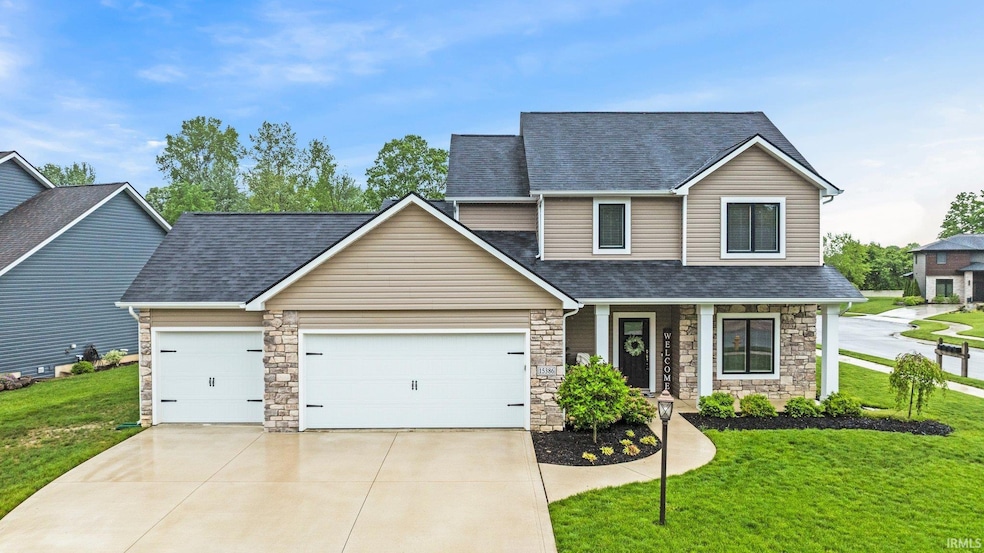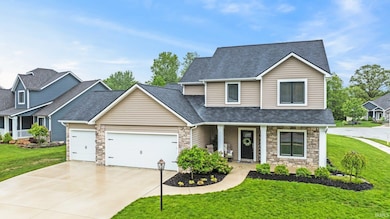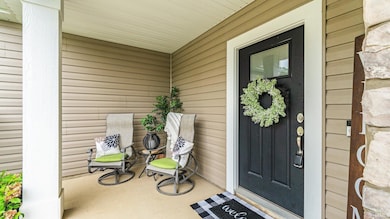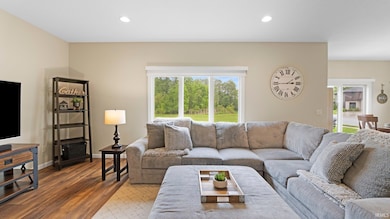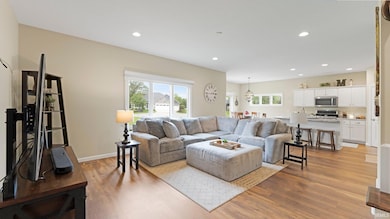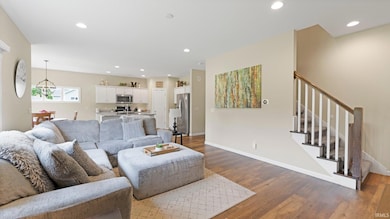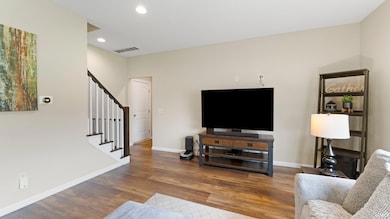
15386 Canyon Bay Run Fort Wayne, IN 46845
Estimated payment $2,292/month
Highlights
- Open Floorplan
- Backs to Open Ground
- Covered patio or porch
- Cedar Canyon Elementary School Rated A-
- Great Room
- 3 Car Attached Garage
About This Home
**OPEN HOUSE THURSDAY 5/29 4-6. This immaculate two-story home in Northwest Allen County’s desirable Canyon Bay neighborhood shows like new! The main level features 9’ ceilings, luxury vinyl plank flooring, and a spacious open layout perfect for everyday living and entertaining. The kitchen is both stylish and functional and is equipped with custom cabinetry, a large island with seating for 3, stainless steel appliances, large corner pantry, and a large dining space. The spacious great room is filled with natural light from oversized windows, creating a bright and welcoming atmosphere. Just off the entryway, a private office with a sliding barn door offers the perfect work-from-home setup or quiet retreat. a half bath is conveniently tucked away on the mail level. Upstairs, you'll find four generously sized bedrooms, including a spacious primary suite with a box tray ceiling, walk-in closet, and a luxurious en suite bath featuring a large walk-in shower with dual showerheads. The 3-car garage offers ample storage and completes this move-in-ready home. Conveniently located near top-rated schools, shopping, healthcare, and easy access to I-69 — this home truly has it all. Average Monthly Utilities: Electric REMC - $111.00 NIPSCO GAS - $60.00 Water/Sewer/Gas: $128.00
Last Listed By
Coldwell Banker Real Estate Group Brokerage Phone: 260-450-5545 Listed on: 05/27/2025

Home Details
Home Type
- Single Family
Est. Annual Taxes
- $2,900
Year Built
- Built in 2017
Lot Details
- 0.25 Acre Lot
- Lot Dimensions are 130x90
- Backs to Open Ground
- Rural Setting
- Level Lot
HOA Fees
- $35 Monthly HOA Fees
Parking
- 3 Car Attached Garage
- Garage Door Opener
Home Design
- Slab Foundation
- Shingle Roof
- Asphalt Roof
- Stone Exterior Construction
- Vinyl Construction Material
Interior Spaces
- 1,828 Sq Ft Home
- 2-Story Property
- Open Floorplan
- Ceiling height of 9 feet or more
- Ceiling Fan
- Great Room
Kitchen
- Oven or Range
- Kitchen Island
- Laminate Countertops
- Disposal
Flooring
- Carpet
- Laminate
Bedrooms and Bathrooms
- 4 Bedrooms
- En-Suite Primary Bedroom
- Walk-In Closet
- Bathtub With Separate Shower Stall
Laundry
- Laundry on main level
- Washer and Electric Dryer Hookup
Attic
- Storage In Attic
- Pull Down Stairs to Attic
Outdoor Features
- Covered patio or porch
Schools
- Cedar Canyon Elementary School
- Maple Creek Middle School
- Carroll High School
Utilities
- Forced Air Heating and Cooling System
- High-Efficiency Furnace
- Heating System Uses Gas
Community Details
- Canyon Bay Subdivision
Listing and Financial Details
- Assessor Parcel Number 02-02-15-329-029.000-057
Map
Home Values in the Area
Average Home Value in this Area
Tax History
| Year | Tax Paid | Tax Assessment Tax Assessment Total Assessment is a certain percentage of the fair market value that is determined by local assessors to be the total taxable value of land and additions on the property. | Land | Improvement |
|---|---|---|---|---|
| 2024 | $2,717 | $364,500 | $59,400 | $305,100 |
| 2022 | $2,475 | $323,500 | $59,400 | $264,100 |
| 2021 | $2,367 | $293,300 | $59,400 | $233,900 |
| 2020 | $2,123 | $261,300 | $59,400 | $201,900 |
| 2019 | $1,967 | $239,400 | $59,400 | $180,000 |
| 2018 | $1,823 | $217,500 | $59,400 | $158,100 |
| 2017 | $50 | $1,000 | $1,000 | $0 |
| 2016 | $69 | $1,000 | $1,000 | $0 |
Property History
| Date | Event | Price | Change | Sq Ft Price |
|---|---|---|---|---|
| 05/27/2025 05/27/25 | For Sale | $360,000 | +29.0% | $197 / Sq Ft |
| 06/25/2020 06/25/20 | Sold | $279,000 | -4.6% | $152 / Sq Ft |
| 05/23/2020 05/23/20 | Pending | -- | -- | -- |
| 05/18/2020 05/18/20 | Price Changed | $292,500 | -0.8% | $159 / Sq Ft |
| 05/05/2020 05/05/20 | Price Changed | $294,900 | -1.7% | $160 / Sq Ft |
| 04/10/2020 04/10/20 | For Sale | $299,900 | -- | $163 / Sq Ft |
Purchase History
| Date | Type | Sale Price | Title Company |
|---|---|---|---|
| Warranty Deed | $279,000 | Renaissance Title | |
| Deed | $48,500 | -- | |
| Warranty Deed | $48,500 | Titan Title Services Llc | |
| Warranty Deed | $48,500 | Titan Title Services Lc |
Mortgage History
| Date | Status | Loan Amount | Loan Type |
|---|---|---|---|
| Open | $265,050 | New Conventional | |
| Closed | $265,050 | New Conventional | |
| Previous Owner | $215,000 | New Conventional | |
| Previous Owner | $205,440 | Small Business Administration |
Similar Homes in Fort Wayne, IN
Source: Indiana Regional MLS
MLS Number: 202519535
APN: 02-02-15-329-029.000-057
- 2412 E Gump Rd
- 1108 Southerly Point
- 381 Elderwood Ct
- 15287 Cranwood Ct
- 15417 Timber Hollow Trail
- 110 Tawney Eagle Ct
- 171 Tumbling Stone Ct
- 2125 Timberdale Ct
- 670 Gatcombe Run
- 15727 Tawney Eagle Cove
- 619 Sandringham Pass
- 658 Gatcombe Run
- 16741 Feldspar Ln
- 15812 Winterberry Ct
- 335 Ephron Ct
- 13826 Sunny Cove
- 15813 Winterberry Ct
- 13715 Hammerhill Way
- 170 Wave Rock Run
- 107 Glenroy Trail
