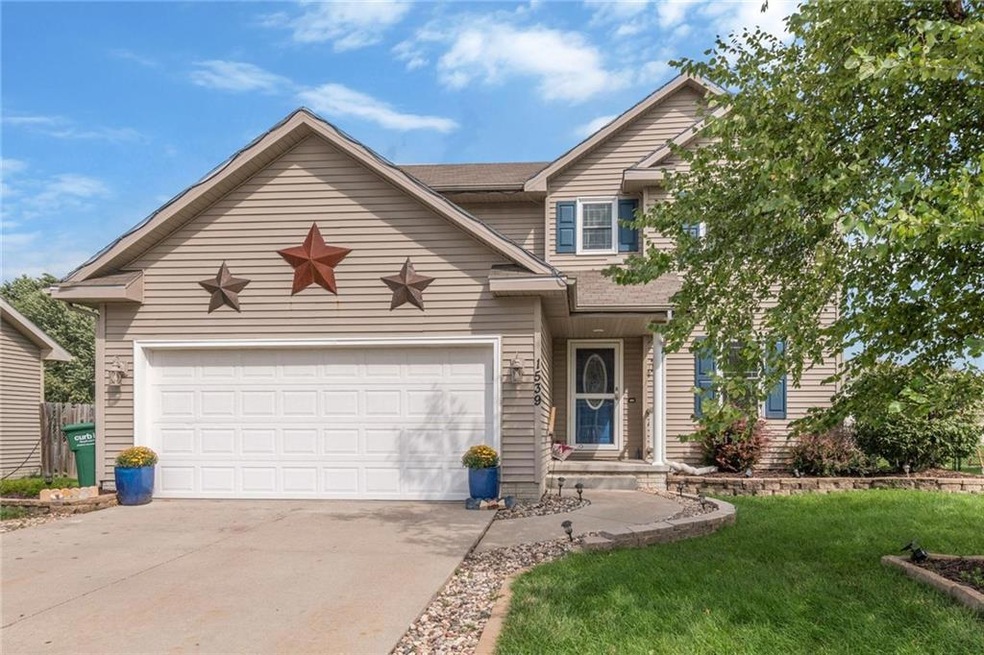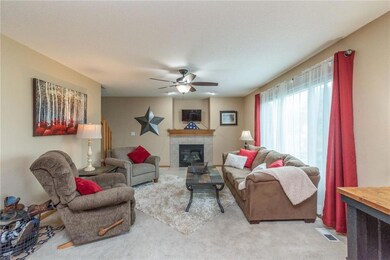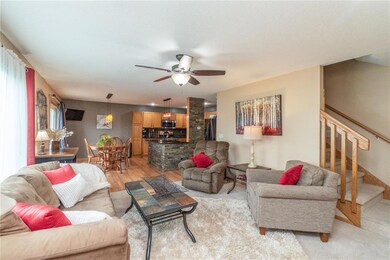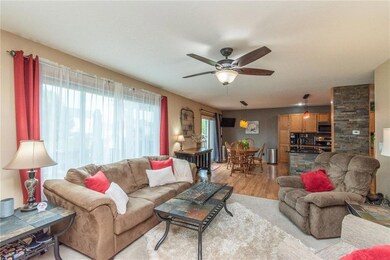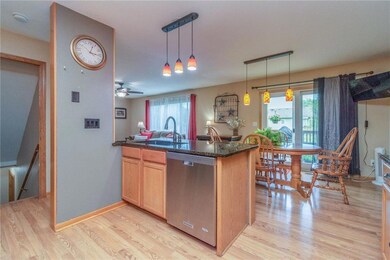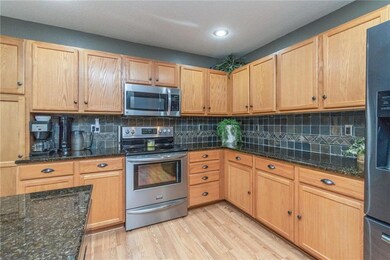
1539 3rd Ave SE Altoona, IA 50009
Estimated Value: $302,000 - $325,000
Highlights
- 1 Fireplace
- Eat-In Kitchen
- Family Room Downstairs
- Formal Dining Room
- Forced Air Heating and Cooling System
About This Home
As of October 2018Welcome to this 3 bed 2 1/2 bath home. This lovely two story features a nice size living room that opens to the dining area and spacious updated kitchen. There is also a newly renovated 1/2 bath on the main floor. The upstairs features a good size master bedroom with full bath and walk-in closet. There are two more bedrooms, full bath and laundry on the 2nd floor. The lower level has a large family room and office space with an egress window for natural light, and lots of storage. Sliding door off of the dining area opens to a beautiful two tiered deck with a custom arbor. The fenced in yard features a great fire pit and seating area with a shed. This home is located in an established neighborhood close to shopping, parks and the interstate.
Home Details
Home Type
- Single Family
Est. Annual Taxes
- $3,953
Year Built
- Built in 2004
Lot Details
- 7,750 Sq Ft Lot
- Lot Dimensions are 62x125
- Property is zoned R-5
HOA Fees
- $16 Monthly HOA Fees
Home Design
- Asphalt Shingled Roof
- Vinyl Siding
Interior Spaces
- 1,416 Sq Ft Home
- 2-Story Property
- 1 Fireplace
- Family Room Downstairs
- Formal Dining Room
- Laundry on upper level
Kitchen
- Eat-In Kitchen
- Stove
- Dishwasher
Bedrooms and Bathrooms
- 3 Bedrooms
Parking
- 2 Car Attached Garage
- Driveway
Utilities
- Forced Air Heating and Cooling System
Community Details
- Conlin Properties Association, Phone Number (515) 246-0006
Listing and Financial Details
- Assessor Parcel Number 17100184750108
Ownership History
Purchase Details
Home Financials for this Owner
Home Financials are based on the most recent Mortgage that was taken out on this home.Purchase Details
Home Financials for this Owner
Home Financials are based on the most recent Mortgage that was taken out on this home.Similar Homes in Altoona, IA
Home Values in the Area
Average Home Value in this Area
Purchase History
| Date | Buyer | Sale Price | Title Company |
|---|---|---|---|
| Peters Kaltlyn Leigh | $217,000 | None Available | |
| Wiskus Michael G | $160,500 | -- |
Mortgage History
| Date | Status | Borrower | Loan Amount |
|---|---|---|---|
| Open | Peters Kaitlyn Leigh | $210,600 | |
| Closed | Peters Kaltlyn Leigh | $210,490 | |
| Previous Owner | Wiskus Michael G | $151,000 | |
| Previous Owner | Wiskus Michael G | $156,500 | |
| Previous Owner | Wiskus Michael G | $158,492 |
Property History
| Date | Event | Price | Change | Sq Ft Price |
|---|---|---|---|---|
| 10/19/2018 10/19/18 | Sold | $217,000 | -1.3% | $153 / Sq Ft |
| 10/19/2018 10/19/18 | Pending | -- | -- | -- |
| 08/24/2018 08/24/18 | For Sale | $219,900 | -- | $155 / Sq Ft |
Tax History Compared to Growth
Tax History
| Year | Tax Paid | Tax Assessment Tax Assessment Total Assessment is a certain percentage of the fair market value that is determined by local assessors to be the total taxable value of land and additions on the property. | Land | Improvement |
|---|---|---|---|---|
| 2024 | $4,280 | $258,900 | $57,900 | $201,000 |
| 2023 | $4,310 | $258,900 | $57,900 | $201,000 |
| 2022 | $4,254 | $220,100 | $50,200 | $169,900 |
| 2021 | $4,228 | $220,100 | $50,200 | $169,900 |
| 2020 | $4,156 | $208,300 | $47,500 | $160,800 |
| 2019 | $3,766 | $208,300 | $47,500 | $160,800 |
| 2018 | $3,768 | $186,000 | $41,700 | $144,300 |
| 2017 | $3,348 | $186,000 | $41,700 | $144,300 |
| 2016 | $3,336 | $151,300 | $38,300 | $113,000 |
| 2015 | $3,336 | $151,300 | $38,300 | $113,000 |
| 2014 | $3,556 | $159,300 | $40,000 | $119,300 |
Agents Affiliated with this Home
-
Susan Sutton-ludwig

Seller's Agent in 2018
Susan Sutton-ludwig
RE/MAX
5 in this area
202 Total Sales
-
Lisa Nielsen

Buyer's Agent in 2018
Lisa Nielsen
LPT Realty, LLC
(515) 979-0054
94 Total Sales
Map
Source: Des Moines Area Association of REALTORS®
MLS Number: 568096
APN: 171-00184750108
- 1540 3rd Ave SE
- 1410 4th Ave SE
- 601 15th St SE
- 2002 2nd Ave SE
- 2014 2nd Ave SE
- 3424 5th Ave SE
- 3418 5th Ave SE
- 3412 5th Ave SE
- 3406 5th Ave SE
- 3400 5th Ave SE
- 3423 5th Ave SE
- 2101 4th Ave SE
- 304 11th St SE
- 704 13th St SE
- 1835 8th Ave SE
- 2108 2nd Ave SE
- 1905 8th Ave SE
- 2116 2nd Ave SE
- 2904 3rd Ave SW
- 2920 3rd Ave SW
- 1539 3rd Ave SE
- 1603 3rd Ave SE
- 1531 3rd Ave SE
- 1536 4th Ave SE
- 1613 3rd Ave SE
- 1523 3rd Ave SE
- 1600 4th Ave SE
- 1528 4th Ave SE
- 1532 3rd Ave SE
- 1608 4th Ave SE
- 1604 3rd Ave SE
- 309 17th St SE
- 1524 3rd Ave SE
- 301 17th St SE
- 300 15th St SE
- 302 15th St SE
- 1612 3rd Ave SE
- 1616 4th Ave SE
- 304 15th St SE
- 1525 4th Ave SE
