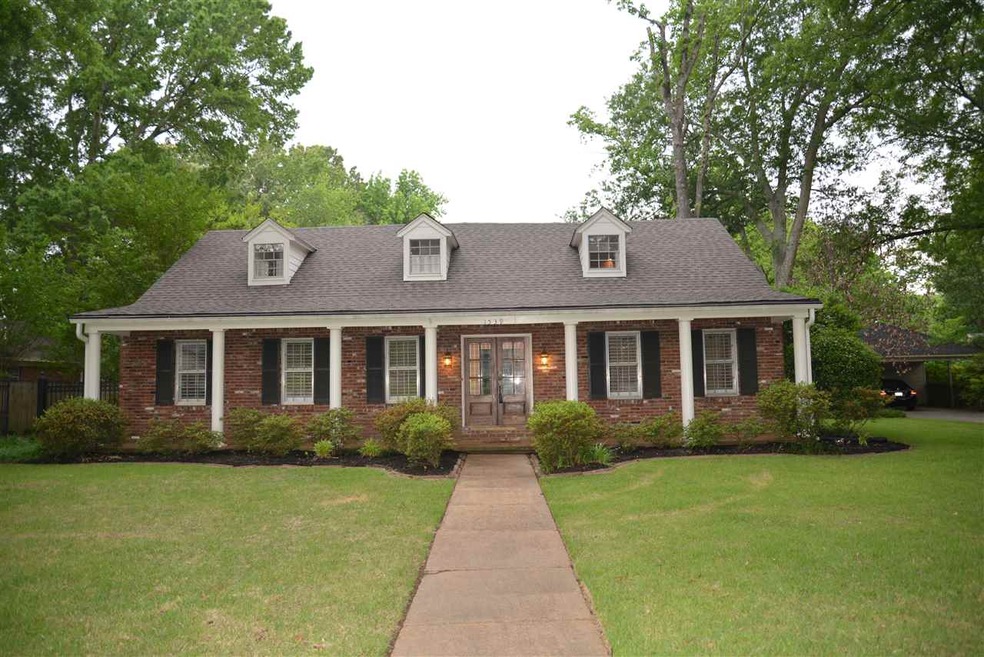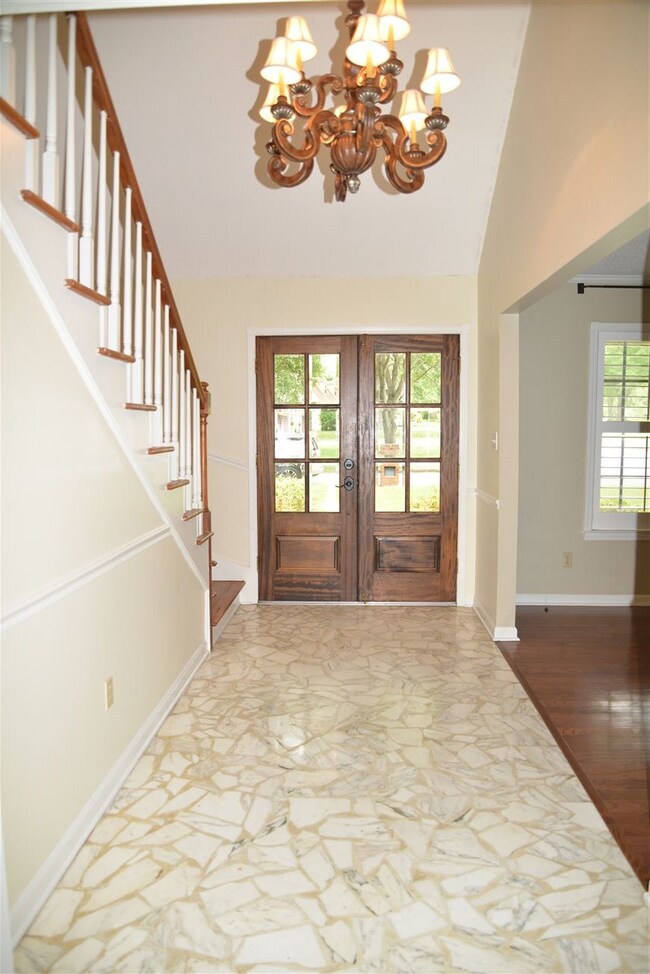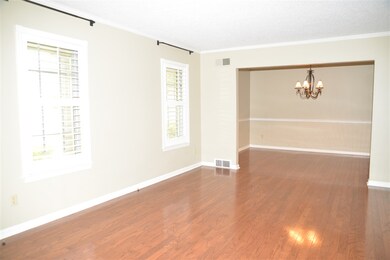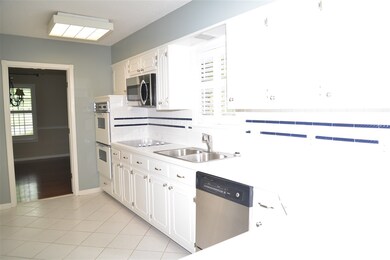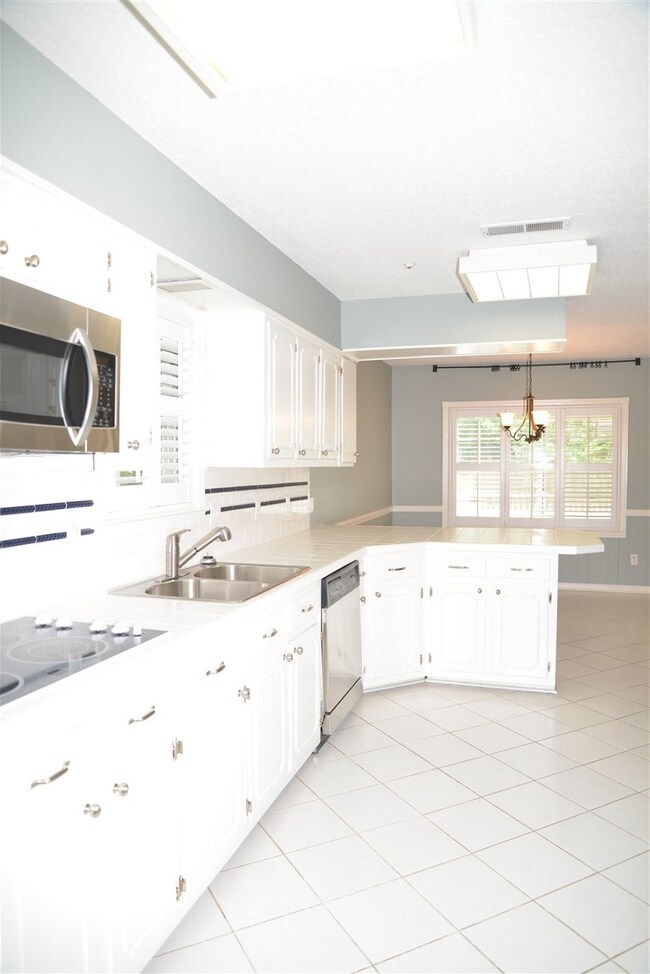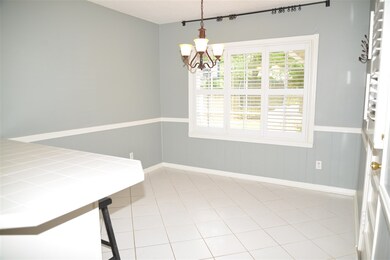
1539 Brookside Dr Germantown, TN 38138
Popular Estates NeighborhoodEstimated Value: $434,709 - $507,000
Highlights
- Pool House
- Traditional Architecture
- Main Floor Primary Bedroom
- Riverdale Elementary School Rated A
- Wood Flooring
- Separate Formal Living Room
About This Home
As of July 20183 or 4 bedroom home has new roof 5/18, new carpet in upstairs bedroom, hardwood floors downstairs, and plantation shutters. Rear carport with storage room and electric gate at driveway. Pool with safety fence and separate pool house that includes half bath. Kitchen has SS microwave, dishwasher, & refrigerator, and breakfast bar. Steam shower in upstairs bathroom. Riverdale K-8th grade and Houston High School.
Last Agent to Sell the Property
Coldwell Banker Collins-Maury License #300709 Listed on: 05/17/2018

Last Buyer's Agent
Brandy Marek
BHHS McLemore & Co. Realty License #339071
Home Details
Home Type
- Single Family
Est. Annual Taxes
- $3,037
Year Built
- Built in 1967
Lot Details
- 0.38 Acre Lot
- Wood Fence
- Landscaped
- Level Lot
Home Design
- Traditional Architecture
- Composition Shingle Roof
Interior Spaces
- 2,400-2,599 Sq Ft Home
- 2,595 Sq Ft Home
- 1.5-Story Property
- Built-in Bookshelves
- Popcorn or blown ceiling
- Window Treatments
- Two Story Entrance Foyer
- Separate Formal Living Room
- Dining Room
- Den with Fireplace
- Bonus Room
- Storage Room
Kitchen
- Eat-In Kitchen
- Breakfast Bar
- Double Oven
- Microwave
- Dishwasher
- Disposal
Flooring
- Wood
- Partially Carpeted
- Tile
Bedrooms and Bathrooms
- 3 Bedrooms | 2 Main Level Bedrooms
- Primary Bedroom on Main
- Walk-In Closet
- 3 Full Bathrooms
Laundry
- Laundry closet
- Dryer
- Washer
Parking
- 2 Car Attached Garage
- Driveway
Pool
- Pool House
- In Ground Pool
Additional Features
- Patio
- Central Heating and Cooling System
Community Details
- Poplar Estates Blk C Subdivision
Listing and Financial Details
- Assessor Parcel Number G0219L A00009
Ownership History
Purchase Details
Home Financials for this Owner
Home Financials are based on the most recent Mortgage that was taken out on this home.Purchase Details
Home Financials for this Owner
Home Financials are based on the most recent Mortgage that was taken out on this home.Purchase Details
Home Financials for this Owner
Home Financials are based on the most recent Mortgage that was taken out on this home.Purchase Details
Home Financials for this Owner
Home Financials are based on the most recent Mortgage that was taken out on this home.Purchase Details
Home Financials for this Owner
Home Financials are based on the most recent Mortgage that was taken out on this home.Similar Homes in Germantown, TN
Home Values in the Area
Average Home Value in this Area
Purchase History
| Date | Buyer | Sale Price | Title Company |
|---|---|---|---|
| Shaver Douglas | $304,000 | Close Trak Closing & Title S | |
| Cochran William E | $243,000 | None Available | |
| Paragon Relocation Resources Inc | $243,000 | None Available | |
| Parkhurst Sue Ellen | $180,000 | Chicago Title Insurance Co | |
| Buchanan Dwight M | $164,000 | -- |
Mortgage History
| Date | Status | Borrower | Loan Amount |
|---|---|---|---|
| Open | Shaver Douglas | $28,320 | |
| Open | Shaver Douglas Allan | $284,000 | |
| Closed | Shaver Douglas | $288,800 | |
| Previous Owner | Cochran William E | $180,959 | |
| Previous Owner | Cochran William E | $194,400 | |
| Previous Owner | Parkhurst Sue E | $157,086 | |
| Previous Owner | Parkhurst Sue Ellen | $47,500 | |
| Previous Owner | Parkhurst Sue Ellen | $35,000 | |
| Previous Owner | Parkhurst Sue Ellen | $21,000 | |
| Previous Owner | Parkhurst Sue Ellen | $162,000 | |
| Previous Owner | Buchanan Dwight M | $155,800 |
Property History
| Date | Event | Price | Change | Sq Ft Price |
|---|---|---|---|---|
| 07/02/2018 07/02/18 | Sold | $304,000 | +3.1% | $127 / Sq Ft |
| 06/10/2018 06/10/18 | Pending | -- | -- | -- |
| 05/17/2018 05/17/18 | For Sale | $295,000 | -- | $123 / Sq Ft |
Tax History Compared to Growth
Tax History
| Year | Tax Paid | Tax Assessment Tax Assessment Total Assessment is a certain percentage of the fair market value that is determined by local assessors to be the total taxable value of land and additions on the property. | Land | Improvement |
|---|---|---|---|---|
| 2025 | $3,037 | $106,375 | $19,750 | $86,625 |
| 2024 | $3,037 | $89,600 | $13,275 | $76,325 |
| 2023 | $4,684 | $89,600 | $13,275 | $76,325 |
| 2022 | $4,537 | $89,600 | $13,275 | $76,325 |
| 2021 | $4,659 | $89,600 | $13,275 | $76,325 |
| 2020 | $3,858 | $64,300 | $13,275 | $51,025 |
| 2019 | $2,604 | $64,300 | $13,275 | $51,025 |
| 2018 | $2,604 | $64,300 | $13,275 | $51,025 |
| 2017 | $3,909 | $64,300 | $13,275 | $51,025 |
| 2016 | $2,636 | $60,325 | $0 | $0 |
| 2014 | $2,636 | $60,325 | $0 | $0 |
Agents Affiliated with this Home
-
Laura Clark

Seller's Agent in 2018
Laura Clark
Coldwell Banker Collins-Maury
(901) 483-2117
55 Total Sales
-
B
Buyer's Agent in 2018
Brandy Marek
BHHS McLemore & Co. Realty
Map
Source: Memphis Area Association of REALTORS®
MLS Number: 10027277
APN: G0-219L-A0-0009
- 1583 Brookside Dr
- 1551 Holly Hill Dr
- 1528 Holly Hill Dr
- 6847 Neshoba Rd
- 1475 Eastridge Dr
- 1675 E Churchill Downs
- 1729 Oak Hill Rd
- 1755 Poplar Estates Pkwy
- 6748 Meadow Oak Place Unit 6757
- 1380 Poplar Estates Pkwy
- 6787 Quail Hollow Ct Unit 4
- 6764 Quail Hollow Ct Unit 2
- 6971 Stillbrook Dr
- 1562 Blue Grass Cove
- 1362 Poplar Ridge Dr
- 7011 Stillbrook Dr
- 6724 Quail Hollow Ct Unit 2
- 1309 Brookside Dr
- 6700 Whispering Oak Place Unit 1
- 6700 Whispering Oak Place Unit 4
- 1539 Brookside Dr
- 1549 Brookside Dr
- 1531 Brookside Dr
- 967 LAKE S Brookside Dr
- 1554 Holly Hill Dr
- 6960 Westminster Ln
- 1559 Brookside Dr
- 1523 Brookside Dr
- 6965 Westminster Ln
- 1522 Brookside Dr
- 1571 Brookside Dr
- 1517 Brookside Dr
- 1570 Holly Hill Dr
- 6970 Westminster Ln
- 1548 Holly Hill Dr
- 1534 Holly Hill Dr
- 6974 Round Hill Cove
- 6908 Neshoba Rd
- 6979 Westminster Ln
- 6953 Londonderry Cove
