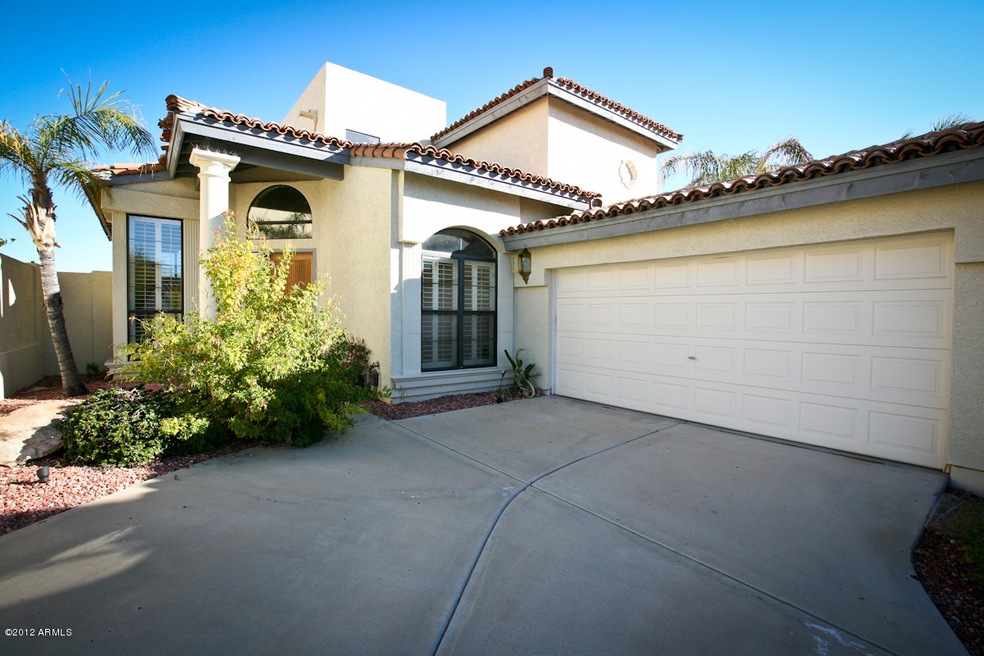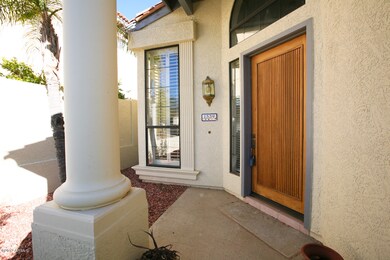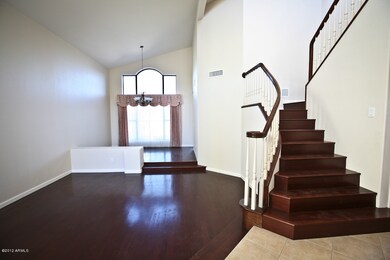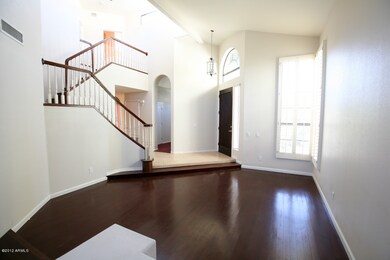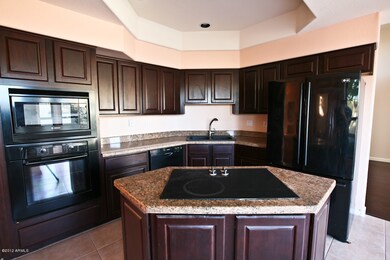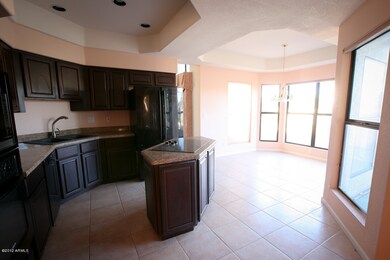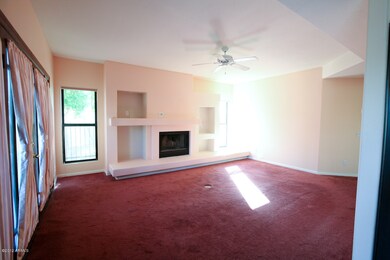
1539 E Meadow Ln Phoenix, AZ 85022
Moon Valley NeighborhoodHighlights
- Golf Course Community
- Heated Spa
- Gated Community
- Shadow Mountain High School Rated A-
- Two Primary Bedrooms
- Mountain View
About This Home
As of December 2015This beautiful home is located in a quiet and private culdesac - great location! The gorgeous mountain preserve views can be seen throughout the home, including the deck off the upstairs master bedroom. The private backyard features a pool with boulder accents, spa and a great rock waterfall. The kitchen features new cabinets and a convenient kitchen island. This gorgeous home with magnificent views is a must see!!
Last Agent to Sell the Property
Real Broker License #SA576851000 Listed on: 01/06/2012

Home Details
Home Type
- Single Family
Est. Annual Taxes
- $3,341
Year Built
- Built in 1994
Lot Details
- Desert faces the front of the property
- Cul-De-Sac
- Wrought Iron Fence
- Wood Fence
- Desert Landscape
Home Design
- Spanish Architecture
- Wood Frame Construction
- Tile Roof
- Stucco
Interior Spaces
- 2,342 Sq Ft Home
- Ceiling height of 9 feet or more
- Family Room with Fireplace
- Great Room
- Formal Dining Room
- Mountain Views
Kitchen
- Eat-In Kitchen
- Built-In Oven
- Electric Cooktop
- Built-In Microwave
- Dishwasher
- Kitchen Island
- Granite Countertops
- Disposal
Flooring
- Wood
- Carpet
- Tile
Bedrooms and Bathrooms
- 3 Bedrooms
- Primary Bedroom Upstairs
- Double Master Bedroom
- Walk-In Closet
- Primary Bathroom is a Full Bathroom
- Dual Vanity Sinks in Primary Bathroom
Laundry
- Laundry in unit
- Washer and Dryer Hookup
Parking
- 2 Car Garage
- Garage Door Opener
Pool
- Heated Spa
- Outdoor Pool
- Play Pool
Outdoor Features
- Balcony
- Covered Patio or Porch
Schools
- Hidden Hills Elementary School
- Shea Middle School
- Shadow Mountain High School
Utilities
- Refrigerated Cooling System
- Heating Available
- Cable TV Available
Community Details
Overview
- $2,389 per year Dock Fee
- Association fees include cable or satellite, common area maintenance, front yard maint, street maintenance
- Pointe Mt Golf HOA, Phone Number (602) 277-7070
- Built by Gosnell
Recreation
- Golf Course Community
- Community Pool
- Community Spa
- Bike Trail
Additional Features
- Clubhouse
- Gated Community
Ownership History
Purchase Details
Purchase Details
Home Financials for this Owner
Home Financials are based on the most recent Mortgage that was taken out on this home.Purchase Details
Home Financials for this Owner
Home Financials are based on the most recent Mortgage that was taken out on this home.Purchase Details
Home Financials for this Owner
Home Financials are based on the most recent Mortgage that was taken out on this home.Purchase Details
Home Financials for this Owner
Home Financials are based on the most recent Mortgage that was taken out on this home.Purchase Details
Home Financials for this Owner
Home Financials are based on the most recent Mortgage that was taken out on this home.Similar Homes in Phoenix, AZ
Home Values in the Area
Average Home Value in this Area
Purchase History
| Date | Type | Sale Price | Title Company |
|---|---|---|---|
| Interfamily Deed Transfer | -- | None Available | |
| Warranty Deed | $385,000 | Fidelity Natl Title Agency | |
| Warranty Deed | $365,000 | Lawyers Title Of Arizona Inc | |
| Warranty Deed | $275,000 | Magnus Title Agency | |
| Warranty Deed | $535,000 | Fidelity National Title | |
| Warranty Deed | $292,000 | Security Title Agency |
Mortgage History
| Date | Status | Loan Amount | Loan Type |
|---|---|---|---|
| Open | $259,200 | New Conventional | |
| Closed | $365,750 | New Conventional | |
| Previous Owner | $346,750 | New Conventional | |
| Previous Owner | $77,500 | Unknown | |
| Previous Owner | $178,500 | Purchase Money Mortgage | |
| Previous Owner | $118,000 | Fannie Mae Freddie Mac | |
| Previous Owner | $417,000 | New Conventional | |
| Previous Owner | $340,000 | Fannie Mae Freddie Mac | |
| Previous Owner | $293,800 | New Conventional | |
| Previous Owner | $180,750 | No Value Available |
Property History
| Date | Event | Price | Change | Sq Ft Price |
|---|---|---|---|---|
| 12/10/2015 12/10/15 | Sold | $389,000 | 0.0% | $166 / Sq Ft |
| 10/28/2015 10/28/15 | Pending | -- | -- | -- |
| 10/28/2015 10/28/15 | Price Changed | $389,000 | +39.0% | $166 / Sq Ft |
| 10/21/2015 10/21/15 | For Sale | $279,888 | -23.3% | $120 / Sq Ft |
| 03/24/2013 03/24/13 | Sold | $365,000 | -2.6% | $156 / Sq Ft |
| 02/22/2013 02/22/13 | Pending | -- | -- | -- |
| 02/11/2013 02/11/13 | For Sale | $374,900 | +36.3% | $160 / Sq Ft |
| 12/18/2012 12/18/12 | Sold | $275,000 | 0.0% | $117 / Sq Ft |
| 06/15/2012 06/15/12 | Price Changed | $275,000 | +1.9% | $117 / Sq Ft |
| 06/11/2012 06/11/12 | Price Changed | $270,000 | -1.8% | $115 / Sq Ft |
| 05/30/2012 05/30/12 | Price Changed | $275,000 | +14.6% | $117 / Sq Ft |
| 05/09/2012 05/09/12 | Price Changed | $240,000 | -11.7% | $102 / Sq Ft |
| 04/06/2012 04/06/12 | Price Changed | $271,704 | +2.6% | $116 / Sq Ft |
| 02/28/2012 02/28/12 | Price Changed | $264,900 | -1.9% | $113 / Sq Ft |
| 02/21/2012 02/21/12 | Price Changed | $269,900 | -1.8% | $115 / Sq Ft |
| 02/16/2012 02/16/12 | Price Changed | $274,900 | -1.8% | $117 / Sq Ft |
| 01/31/2012 01/31/12 | Price Changed | $279,900 | -1.8% | $120 / Sq Ft |
| 01/23/2012 01/23/12 | Price Changed | $284,900 | -1.7% | $122 / Sq Ft |
| 01/20/2012 01/20/12 | Price Changed | $289,900 | -1.7% | $124 / Sq Ft |
| 01/13/2012 01/13/12 | Price Changed | $294,900 | -1.7% | $126 / Sq Ft |
| 01/06/2012 01/06/12 | For Sale | $300,000 | -- | $128 / Sq Ft |
Tax History Compared to Growth
Tax History
| Year | Tax Paid | Tax Assessment Tax Assessment Total Assessment is a certain percentage of the fair market value that is determined by local assessors to be the total taxable value of land and additions on the property. | Land | Improvement |
|---|---|---|---|---|
| 2025 | $3,341 | $47,252 | -- | -- |
| 2024 | $4,605 | $45,002 | -- | -- |
| 2023 | $4,605 | $52,760 | $10,550 | $42,210 |
| 2022 | $4,559 | $41,420 | $8,280 | $33,140 |
| 2021 | $4,572 | $40,610 | $8,120 | $32,490 |
| 2020 | $3,831 | $37,480 | $7,490 | $29,990 |
| 2019 | $3,837 | $35,260 | $7,050 | $28,210 |
| 2018 | $3,812 | $34,530 | $6,900 | $27,630 |
| 2017 | $3,646 | $34,270 | $6,850 | $27,420 |
| 2016 | $3,575 | $33,370 | $6,670 | $26,700 |
| 2015 | $3,301 | $34,230 | $6,840 | $27,390 |
Agents Affiliated with this Home
-
T
Seller's Agent in 2015
Troy Lee Jones
West USA Realty
-
David Mains
D
Buyer's Agent in 2015
David Mains
Keller Williams Realty East Valley
(480) 839-6600
25 Total Sales
-
Richard Vairo

Seller's Agent in 2013
Richard Vairo
Prestige Realty
(602) 230-7600
21 Total Sales
-
Thomas Bartz

Buyer's Agent in 2013
Thomas Bartz
HomeSmart
(602) 206-0583
20 Total Sales
-
Christie Giannetto

Seller's Agent in 2012
Christie Giannetto
Real Broker
(602) 740-2313
138 Total Sales
Map
Source: Arizona Regional Multiple Listing Service (ARMLS)
MLS Number: 4697532
APN: 214-47-198
- 1548 E Estrid Ave
- 1309 E Meadow Ln
- 1837 E Crocus Dr
- 1230 E Rowlands Ln
- 1813 E Sheena Dr
- 1222 E Acoma Dr
- 1901 E Hearn Rd
- 1922 E Everett Dr
- 1221 E Claire Dr
- 1935 E Seminole Dr
- 1331 E Ludlow Dr
- 1116 E Acoma Dr
- 1302 E Voltaire Ave
- 1136 E Forest Hills Dr
- 13614 N 12th Way
- 1951 E Janice Way
- 14010 N 12th St
- 1257 E Voltaire Ave
- 1334 E Voltaire Ave
- 1702 E Calle Santa Cruz Unit 29
