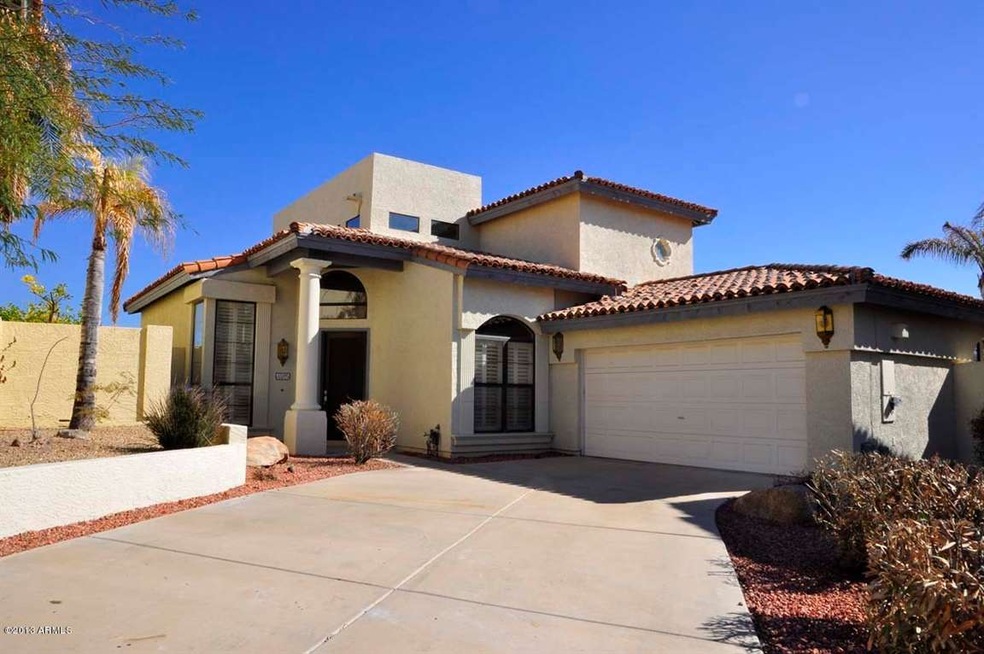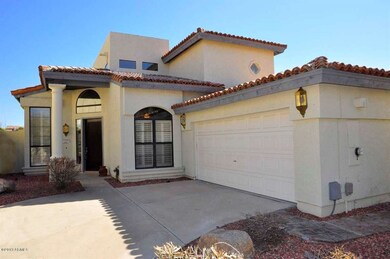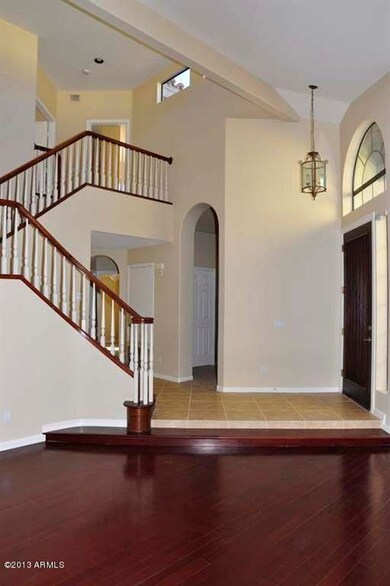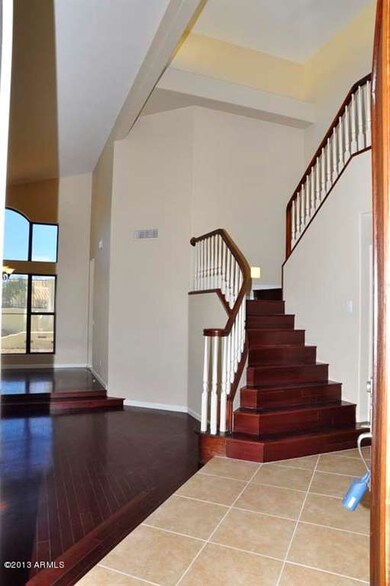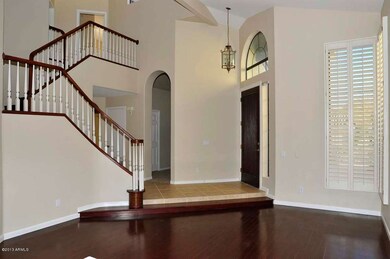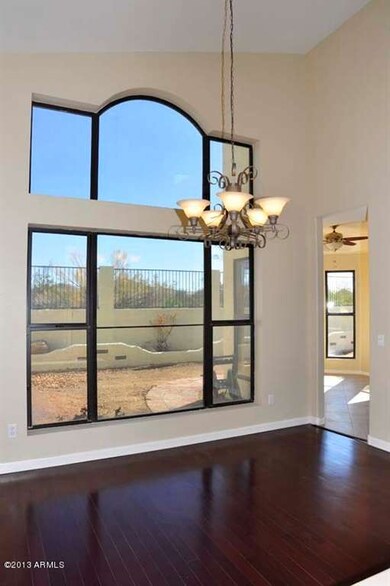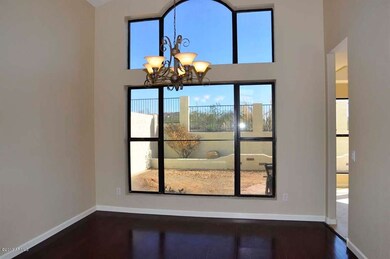
1539 E Meadow Ln Phoenix, AZ 85022
Moon Valley NeighborhoodHighlights
- Golf Course Community
- Play Pool
- 0.16 Acre Lot
- Shadow Mountain High School Rated A-
- Gated Community
- Mountain View
About This Home
As of December 2015GREAT LOCATION, QUIET C D S LOT IN A GATED COMMUNITY WITH MOUNTAIN VIEWS 4 EVER IN YOUR BACKYARD. BEAUTIFUL HOME HAS WOOD FLOORS IN THE ENTRY WAY, LIVING ROOM AND DINNING ROOM.NEW TILE IN THE FAMILY ROOM AND KITCHEN. OFFICE/ DEN AND ONE BEDROOM DOWN STAIRS AND TWO MORE UPSTAIRS, INCLUDING THE MASTER WITH FANTASTIC VIEWS AND A PRIVATE BALCONY. GRANITE KITCHEN COUNTER TOPS, NEWER DARK WOOD CABINETS,BOSCH OVEN,COOK TOP,MICRO WAVE AND AN LG 3 DOOR REFRIGERATOR/FREEZER COMPLETE THE UPGRADES IN THE KITCHEN. ENJOY THE PRIVATE MOUNATIAN VIEWS FROM THE BAY WINDOW EATING AREA AND REAR YARD. SIDE YARD HAS A FENCED REMODELED POOL AND HEATED SPA THAT ARE FANTASTIC. THE BATHROOMS HAVE ALL BEEN REDONE WITH GRANITE COUNTER TOPS, NEW PLUMBING/LIGHTING FIXTURES AND FRESH PAINT. NEW SOD LAWN INSTALLED 2/18
Last Agent to Sell the Property
Prestige Realty License #SA017664000 Listed on: 02/12/2013

Home Details
Home Type
- Single Family
Est. Annual Taxes
- $2,871
Year Built
- Built in 1994
Lot Details
- 7,177 Sq Ft Lot
- Desert faces the front of the property
- Two or More Common Walls
- Cul-De-Sac
- Wrought Iron Fence
- Wood Fence
- Front Yard Sprinklers
- Sprinklers on Timer
- Grass Covered Lot
Parking
- 2 Car Garage
- Garage Door Opener
Home Design
- Spanish Architecture
- Wood Frame Construction
- Tile Roof
- Stucco
Interior Spaces
- 2,342 Sq Ft Home
- 2-Story Property
- Ceiling height of 9 feet or more
- Ceiling Fan
- Family Room with Fireplace
- Mountain Views
Kitchen
- Eat-In Kitchen
- Built-In Microwave
- Dishwasher
- Kitchen Island
- Granite Countertops
Flooring
- Wood
- Carpet
- Tile
Bedrooms and Bathrooms
- 3 Bedrooms
- Walk-In Closet
- Primary Bathroom is a Full Bathroom
- 3 Bathrooms
- Dual Vanity Sinks in Primary Bathroom
- Bathtub With Separate Shower Stall
Laundry
- Laundry in unit
- Washer and Dryer Hookup
Pool
- Play Pool
- Heated Spa
Outdoor Features
- Balcony
- Covered patio or porch
Schools
- Hidden Hills Elementary School
- Shea Middle School
- Shadow Mountain High School
Utilities
- Refrigerated Cooling System
- Heating Available
- Cable TV Available
Listing and Financial Details
- Tax Lot 55
- Assessor Parcel Number 214-47-198
Community Details
Overview
- Property has a Home Owners Association
- Pointe Mtn Golf Association, Phone Number (602) 277-7070
- Built by Gosnell
- The Pointe Mountainside G Subdivision
Amenities
- Clubhouse
- Recreation Room
Recreation
- Golf Course Community
- Heated Community Pool
- Community Spa
- Bike Trail
Security
- Gated Community
Ownership History
Purchase Details
Purchase Details
Purchase Details
Home Financials for this Owner
Home Financials are based on the most recent Mortgage that was taken out on this home.Purchase Details
Home Financials for this Owner
Home Financials are based on the most recent Mortgage that was taken out on this home.Purchase Details
Home Financials for this Owner
Home Financials are based on the most recent Mortgage that was taken out on this home.Purchase Details
Home Financials for this Owner
Home Financials are based on the most recent Mortgage that was taken out on this home.Purchase Details
Home Financials for this Owner
Home Financials are based on the most recent Mortgage that was taken out on this home.Similar Homes in the area
Home Values in the Area
Average Home Value in this Area
Purchase History
| Date | Type | Sale Price | Title Company |
|---|---|---|---|
| Warranty Deed | -- | None Listed On Document | |
| Interfamily Deed Transfer | -- | None Available | |
| Warranty Deed | $385,000 | Fidelity Natl Title Agency | |
| Warranty Deed | $365,000 | Lawyers Title Of Arizona Inc | |
| Warranty Deed | $275,000 | Magnus Title Agency | |
| Warranty Deed | $535,000 | Fidelity National Title | |
| Warranty Deed | $292,000 | Security Title Agency |
Mortgage History
| Date | Status | Loan Amount | Loan Type |
|---|---|---|---|
| Previous Owner | $259,200 | New Conventional | |
| Previous Owner | $365,750 | New Conventional | |
| Previous Owner | $346,750 | New Conventional | |
| Previous Owner | $77,500 | Unknown | |
| Previous Owner | $178,500 | Purchase Money Mortgage | |
| Previous Owner | $118,000 | Fannie Mae Freddie Mac | |
| Previous Owner | $417,000 | New Conventional | |
| Previous Owner | $340,000 | Fannie Mae Freddie Mac | |
| Previous Owner | $293,800 | New Conventional | |
| Previous Owner | $180,750 | No Value Available |
Property History
| Date | Event | Price | Change | Sq Ft Price |
|---|---|---|---|---|
| 12/10/2015 12/10/15 | Sold | $389,000 | 0.0% | $166 / Sq Ft |
| 10/28/2015 10/28/15 | Pending | -- | -- | -- |
| 10/28/2015 10/28/15 | Price Changed | $389,000 | +39.0% | $166 / Sq Ft |
| 10/21/2015 10/21/15 | For Sale | $279,888 | -23.3% | $120 / Sq Ft |
| 03/24/2013 03/24/13 | Sold | $365,000 | -2.6% | $156 / Sq Ft |
| 02/22/2013 02/22/13 | Pending | -- | -- | -- |
| 02/11/2013 02/11/13 | For Sale | $374,900 | +36.3% | $160 / Sq Ft |
| 12/18/2012 12/18/12 | Sold | $275,000 | 0.0% | $117 / Sq Ft |
| 06/15/2012 06/15/12 | Price Changed | $275,000 | +1.9% | $117 / Sq Ft |
| 06/11/2012 06/11/12 | Price Changed | $270,000 | -1.8% | $115 / Sq Ft |
| 05/30/2012 05/30/12 | Price Changed | $275,000 | +14.6% | $117 / Sq Ft |
| 05/09/2012 05/09/12 | Price Changed | $240,000 | -11.7% | $102 / Sq Ft |
| 04/06/2012 04/06/12 | Price Changed | $271,704 | +2.6% | $116 / Sq Ft |
| 02/28/2012 02/28/12 | Price Changed | $264,900 | -1.9% | $113 / Sq Ft |
| 02/21/2012 02/21/12 | Price Changed | $269,900 | -1.8% | $115 / Sq Ft |
| 02/16/2012 02/16/12 | Price Changed | $274,900 | -1.8% | $117 / Sq Ft |
| 01/31/2012 01/31/12 | Price Changed | $279,900 | -1.8% | $120 / Sq Ft |
| 01/23/2012 01/23/12 | Price Changed | $284,900 | -1.7% | $122 / Sq Ft |
| 01/20/2012 01/20/12 | Price Changed | $289,900 | -1.7% | $124 / Sq Ft |
| 01/13/2012 01/13/12 | Price Changed | $294,900 | -1.7% | $126 / Sq Ft |
| 01/06/2012 01/06/12 | For Sale | $300,000 | -- | $128 / Sq Ft |
Tax History Compared to Growth
Tax History
| Year | Tax Paid | Tax Assessment Tax Assessment Total Assessment is a certain percentage of the fair market value that is determined by local assessors to be the total taxable value of land and additions on the property. | Land | Improvement |
|---|---|---|---|---|
| 2025 | $3,341 | $47,252 | -- | -- |
| 2024 | $4,605 | $45,002 | -- | -- |
| 2023 | $4,605 | $52,760 | $10,550 | $42,210 |
| 2022 | $4,559 | $41,420 | $8,280 | $33,140 |
| 2021 | $4,572 | $40,610 | $8,120 | $32,490 |
| 2020 | $3,831 | $37,480 | $7,490 | $29,990 |
| 2019 | $3,837 | $35,260 | $7,050 | $28,210 |
| 2018 | $3,812 | $34,530 | $6,900 | $27,630 |
| 2017 | $3,646 | $34,270 | $6,850 | $27,420 |
| 2016 | $3,575 | $33,370 | $6,670 | $26,700 |
| 2015 | $3,301 | $34,230 | $6,840 | $27,390 |
Agents Affiliated with this Home
-
T
Seller's Agent in 2015
Troy Lee Jones
West USA Realty
-
David Mains
D
Buyer's Agent in 2015
David Mains
Keller Williams Realty East Valley
(480) 839-6600
29 Total Sales
-
Richard Vairo

Seller's Agent in 2013
Richard Vairo
Prestige Realty
(602) 230-7600
21 Total Sales
-
Thomas Bartz

Buyer's Agent in 2013
Thomas Bartz
HomeSmart
(602) 206-0583
20 Total Sales
-
Christie Giannetto

Seller's Agent in 2012
Christie Giannetto
Real Broker
(602) 740-2313
141 Total Sales
Map
Source: Arizona Regional Multiple Listing Service (ARMLS)
MLS Number: 4889068
APN: 214-47-198
- 14244 N 14th Place
- 1731 E Evans Dr
- 1309 E Meadow Ln
- 1234 E Claire Dr
- 14829 N 18th Place
- 1216 E Rowlands Ln
- 1833 E Redfield Rd
- 1922 E Everett Dr
- 1221 E Claire Dr
- 1514 E Eugie Ave
- 1711 E Sharon Dr
- 1227 E Sheena Dr
- 14112 N 12th St
- 1302 E Voltaire Ave
- 13614 N 12th Way
- 14010 N 12th St
- 13444 N 13th St
- 1954 E Vista Dr
- 1334 E Voltaire Ave
- 1702 E Calle Santa Cruz Unit 29
