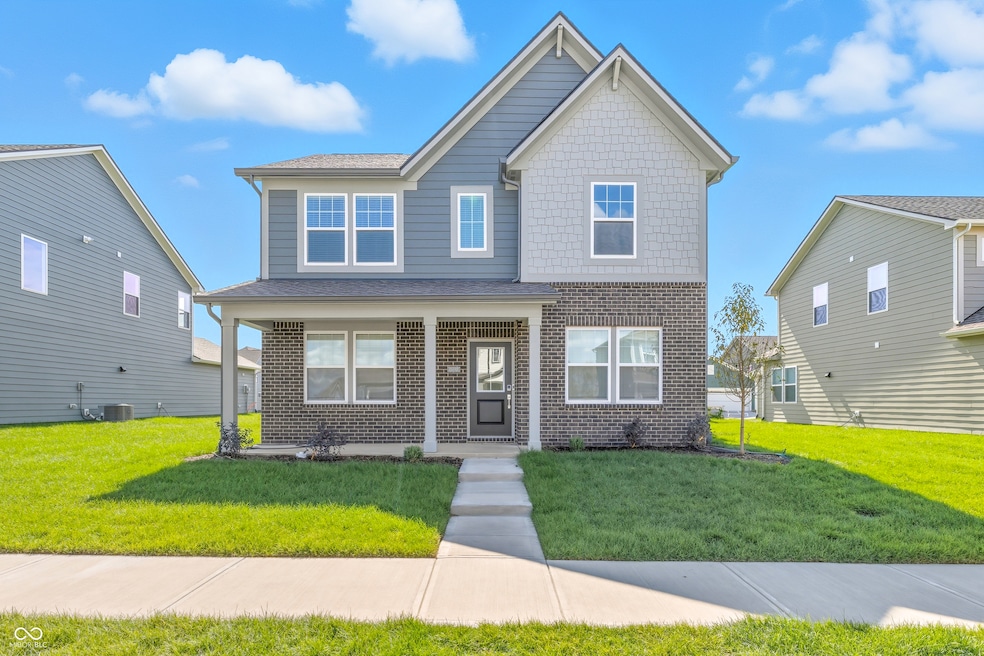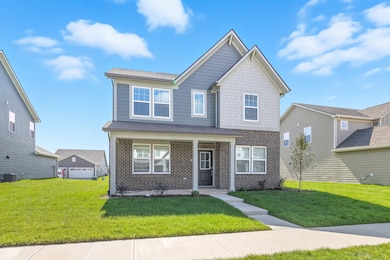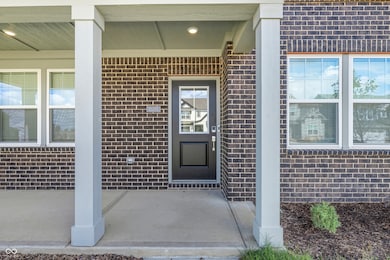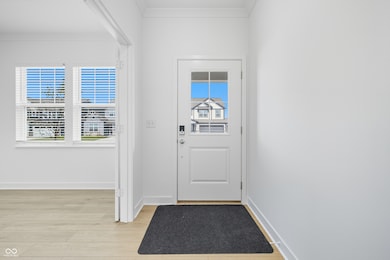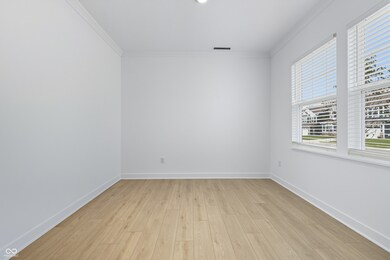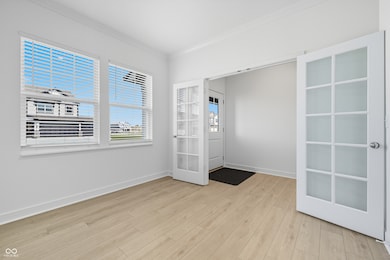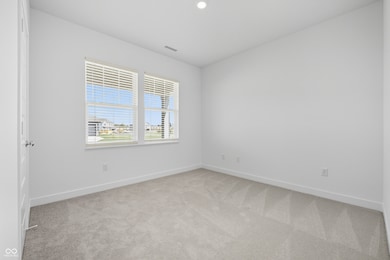15395 Alperton Rd Fishers, IN 46037
Highlights
- New Construction
- Neighborhood Views
- Eat-In Kitchen
- Southeastern Elementary School Rated A
- 2 Car Attached Garage
- Tray Ceiling
About This Home
GORGEOUS NEW CONSTRUCTION SINGLE-FAMILY home available for rent in the heart of Fishers! Located in the popular Abbott Commons subdivision, this home is a perfect blend of convenience and modern design. Situated in the Top Rated Hamilton Southeastern School District, Abbott Commons offers an array of amenities including a swimming pool with a convenient pool house, a playground, dog park and winding trails which are included in the rent. BRAND NEW appliances like washer, dryer and refrigerator included. The practical layout of the SPRINGFIELD floor plan from the HERITAGE COLLECTION BY LENNAR is ideal for elevated living and comfort. All the rooms are GENEROUS sized. A guest bedroom with a full bath is located on the MAIN level while the study that is located directly off the foyer is an ideal set-up for remote work. The open-concept living area with a rear covered patio facilitates seamless indoor-outdoor activities and the upstairs loft is versatile and can be used as an additional living and/or entertainment space. A total of FOUR bedrooms provide peaceful retreats. Not only does the home offers an easy access to the highways, but the residents can also attend year-round concerts and seasonal festivities at the Nickel Plate District Amphitheater and the RUOFF CENTER For outdoor enthusiasts, Geist Waterfront Park offers a beach, pirate-themed playground, picnic areas and a watercraft launch. Pets welcome! AVAILABLE FOR IMMEDIATE MOVE IN!!
Home Details
Home Type
- Single Family
Est. Annual Taxes
- $1,068
Year Built
- Built in 2025 | New Construction
Lot Details
- 7,011 Sq Ft Lot
HOA Fees
- $58 Monthly HOA Fees
Parking
- 2 Car Attached Garage
- Garage Door Opener
Home Design
- Brick Exterior Construction
- Slab Foundation
- Wood Siding
- Vinyl Siding
- Vinyl Construction Material
Interior Spaces
- 2-Story Property
- Tray Ceiling
- Entrance Foyer
- Family Room with Fireplace
- Combination Kitchen and Dining Room
- Storage
- Neighborhood Views
- Attic Access Panel
Kitchen
- Eat-In Kitchen
- Gas Oven
- Gas Cooktop
- Range Hood
- Built-In Microwave
- Dishwasher
- ENERGY STAR Qualified Appliances
- Disposal
Flooring
- Carpet
- Luxury Vinyl Plank Tile
Bedrooms and Bathrooms
- 4 Bedrooms
- Walk-In Closet
- Dual Vanity Sinks in Primary Bathroom
Laundry
- Laundry Room
- Laundry on upper level
- Dryer
Home Security
- Carbon Monoxide Detectors
- Fire and Smoke Detector
Schools
- Thorpe Creek Elementary School
- Hamilton Se Int And Jr High Sch Middle School
- Hamilton Southeastern High School
Utilities
- Forced Air Heating and Cooling System
- Electric Water Heater
Listing and Financial Details
- Security Deposit $2,700
- Property Available on 9/25/25
- Tenant pays for all utilities, insurance
- The owner pays for dues mandatory, association fees, taxes
- $35 Application Fee
- Tax Lot 291219000046000007
- Assessor Parcel Number 291219000046000007
Community Details
Overview
- Association fees include parkplayground, walking trails
- Association Phone (317) 444-3100
- Abbott Commons Subdivision
- Property managed by Tried and True Association Management, LLC
Pet Policy
- Pets allowed on a case-by-case basis
Map
Source: MIBOR Broker Listing Cooperative®
MLS Number: 22064832
APN: 29-12-19-000-046.000-007
- Springfield Plan at Abbott Commons - Heritage
- 15480 Postman Rd
- 15456 Postman Rd
- 15511 Postman Rd
- 15363 Alperton Rd
- Kingston Plan at Abbott Commons - Venture
- Chartwell Plan at Abbott Commons - Heritage
- Davidson Plan at Abbott Commons - Venture
- Halstead Plan at Abbott Commons - Heritage
- 15434 Alperton Rd
- Harrison Plan at Abbott Commons - Heritage
- 15450 Postman Rd
- 15426 Postman Rd
- 15408 Cardonia Rd
- 15474 Postman Rd
- Lincoln Plan at Abbott Commons - Heritage
- 15514 Alperton Rd
- 15468 Postman Rd
- 15210 Farrington Way
- 15439 Postman Rd
- 15440 Cardonia Rd
- 15203 Farrington Way
- 15122 Farrington Way
- 15254 Swallow Falls Way
- 15243 Farrington Rd
- 15246 Swallow Falls Way
- 15222 Swallow Falls Way
- 15294 Swallow Falls Way
- 15458 Alperton Rd
- 15219 Farrington Rd
- 13213 Isle of Man Way
- 13086 Avon Cross Way
- 14266 Tenbury Way
- 14205 Bay Willow Dr
- 14078 Bay Willow Dr
- 13951 Avalon Blvd
- 14048 Wimbleton Way
- 12684 Tamworth Dr
- 13052 Whitten Dr N
- 13496 Erlen Dr
