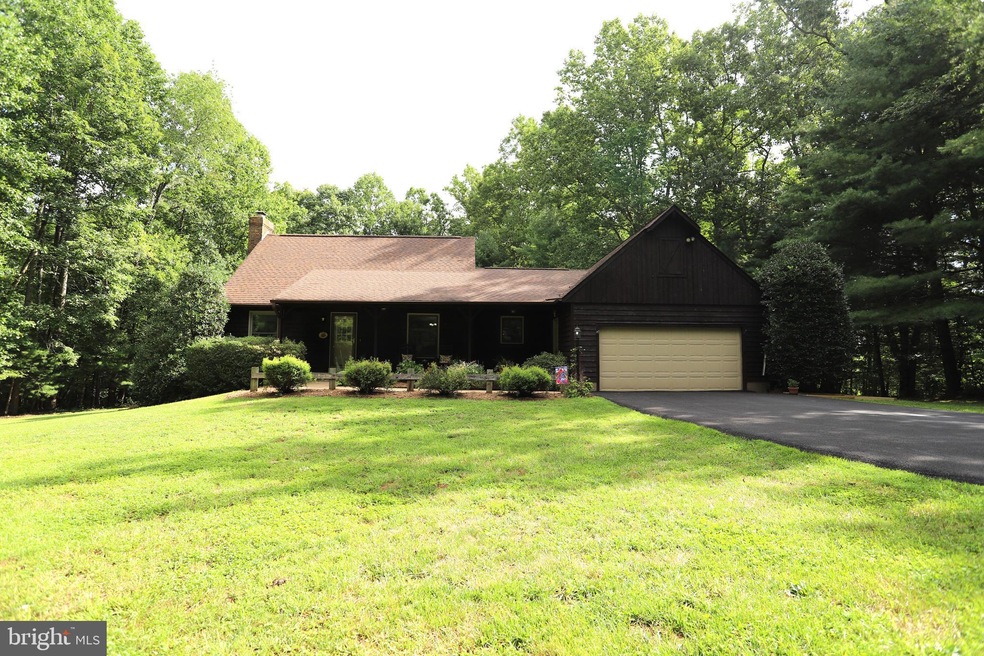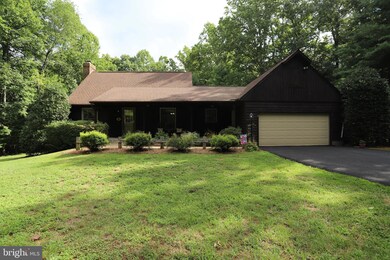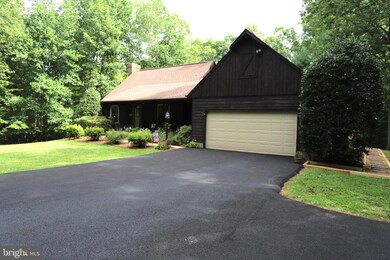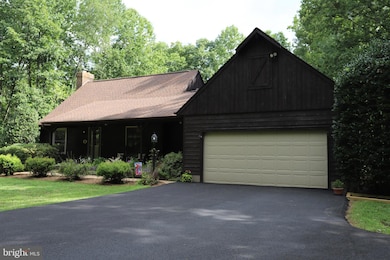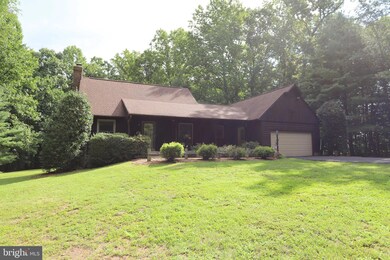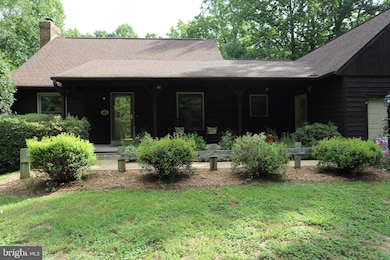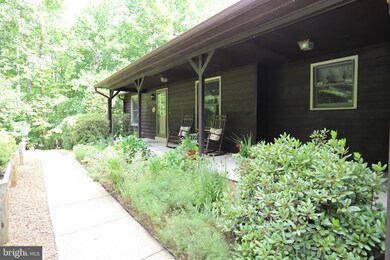
15395 Rillhurst Dr Culpeper, VA 22701
Highlights
- Cape Cod Architecture
- Wood Burning Stove
- Wood Flooring
- Deck
- Backs to Trees or Woods
- Main Floor Bedroom
About This Home
As of September 2024Ready for Rillhurst? This charming 3 Bedroom/2 Full Bath home is perfectly situated on a 3.28 acre corner lot, tucked off of Rillhurst Drive, with plenty of private backyard space to enjoy! Appreciate the freshly top coated parking area/drive as you pull in. Beautiful established plantings and trees surround the home. Inviting covered front porch! Step in and appreciate the eye capturing vaulted ceilings and exposed beams in the Family Room and Dining Area. Updated Kitchen with tile backsplash, granite counters, hardwood flooring and spacious Breakfast Area. Main level also offers two Bedrooms, Laundry, and a Full Bath. Upper level offers a private Primary Suite with double closets, and Bath with ceramic tile flooring. Retire to the lower level's cozy Den, complete with wood stove, another large finished "flex" room with walk-in closet, and unfinished space for storage! Two-car Garage with built-in shelving. Huge, freshly stained and private 2-tier Deck, perfect for relaxing, grilling and entertaining! Cozy screened Porch with ceramic tile flooring and ceiling fan. Inside and out, these sellers have taken great care of this home and it shows!
Last Agent to Sell the Property
Long & Foster Real Estate, Inc. License #0225264856 Listed on: 08/15/2024

Home Details
Home Type
- Single Family
Est. Annual Taxes
- $2,121
Year Built
- Built in 1986
Lot Details
- 3.28 Acre Lot
- Landscaped
- Corner Lot
- Backs to Trees or Woods
- Back, Front, and Side Yard
- Property is zoned R1
Parking
- 2 Car Direct Access Garage
- 8 Driveway Spaces
- Front Facing Garage
- Garage Door Opener
Home Design
- Cape Cod Architecture
- Block Foundation
- Cedar
Interior Spaces
- Property has 3 Levels
- Beamed Ceilings
- Ceiling Fan
- Wood Burning Stove
- Family Room Off Kitchen
- Dining Room
- Den
Kitchen
- Breakfast Area or Nook
- Upgraded Countertops
Flooring
- Wood
- Carpet
Bedrooms and Bathrooms
- En-Suite Primary Bedroom
- En-Suite Bathroom
- Walk-In Closet
- Bathtub with Shower
Partially Finished Basement
- Walk-Out Basement
- Interior and Exterior Basement Entry
- Basement with some natural light
Outdoor Features
- Deck
- Screened Patio
- Porch
Utilities
- Central Air
- Heat Pump System
- Well
- Electric Water Heater
- On Site Septic
Community Details
- No Home Owners Association
- Rillhurst Subdivision
Listing and Financial Details
- Tax Lot 1
- Assessor Parcel Number 38F 1 1
Ownership History
Purchase Details
Home Financials for this Owner
Home Financials are based on the most recent Mortgage that was taken out on this home.Similar Homes in Culpeper, VA
Home Values in the Area
Average Home Value in this Area
Purchase History
| Date | Type | Sale Price | Title Company |
|---|---|---|---|
| Deed | $225,000 | -- |
Mortgage History
| Date | Status | Loan Amount | Loan Type |
|---|---|---|---|
| Open | $73,500 | Commercial | |
| Open | $216,000 | New Conventional | |
| Closed | $53,000 | Credit Line Revolving | |
| Closed | $180,000 | New Conventional |
Property History
| Date | Event | Price | Change | Sq Ft Price |
|---|---|---|---|---|
| 07/16/2025 07/16/25 | Price Changed | $524,900 | -4.5% | $234 / Sq Ft |
| 07/01/2025 07/01/25 | Price Changed | $549,900 | -2.7% | $245 / Sq Ft |
| 06/18/2025 06/18/25 | Price Changed | $564,900 | -2.6% | $252 / Sq Ft |
| 06/03/2025 06/03/25 | Price Changed | $579,900 | -3.3% | $259 / Sq Ft |
| 05/13/2025 05/13/25 | For Sale | $599,900 | +17.6% | $268 / Sq Ft |
| 09/25/2024 09/25/24 | Sold | $509,950 | -2.8% | $228 / Sq Ft |
| 08/25/2024 08/25/24 | Pending | -- | -- | -- |
| 08/15/2024 08/15/24 | For Sale | $524,900 | -- | $234 / Sq Ft |
Tax History Compared to Growth
Tax History
| Year | Tax Paid | Tax Assessment Tax Assessment Total Assessment is a certain percentage of the fair market value that is determined by local assessors to be the total taxable value of land and additions on the property. | Land | Improvement |
|---|---|---|---|---|
| 2024 | $2,113 | $449,600 | $164,400 | $285,200 |
| 2023 | $2,068 | $449,600 | $164,400 | $285,200 |
| 2022 | $1,846 | $335,600 | $119,400 | $216,200 |
| 2021 | $1,846 | $335,600 | $119,400 | $216,200 |
| 2020 | $1,951 | $314,600 | $113,600 | $201,000 |
| 2019 | $1,951 | $314,600 | $113,600 | $201,000 |
| 2018 | $1,968 | $293,800 | $105,300 | $188,500 |
| 2017 | $1,968 | $293,800 | $105,300 | $188,500 |
| 2016 | $2,083 | $293,800 | $105,300 | $188,500 |
| 2015 | $2,083 | $285,400 | $105,300 | $180,100 |
| 2014 | $2,108 | $254,000 | $89,800 | $164,200 |
Agents Affiliated with this Home
-
Tyler Ross

Seller's Agent in 2025
Tyler Ross
Ross Real Estate
(540) 270-4819
167 Total Sales
-
Kelly Thornton

Seller's Agent in 2024
Kelly Thornton
Long & Foster Real Estate, Inc.
(540) 718-5763
61 Total Sales
-
Philip Thornton

Seller Co-Listing Agent in 2024
Philip Thornton
Long & Foster Real Estate, Inc.
(540) 222-9155
165 Total Sales
Map
Source: Bright MLS
MLS Number: VACU2008580
APN: 38-F-1-1
- 8261 Tinsley Place
- 15477 Norman Rd
- 0 N Merrimac Rd Unit VACU2010520
- 9128 Woodbrook Ln
- Lot 2 Holly Hill Farm Ln
- Lot 1 Holly Hill Farm Ln
- 6360 Tennis Ct
- 16395 Bruce Mountain Dr
- 0 Shanktown Rd
- 10080 Mountain Run Lake Rd
- 18075 Safe Haven Way
- 9309 Old Turnpike Rd
- 9480 Galveston Dr
- 9518 Sperryville Pike
- 6632 James Monroe Hwy
- LOT A 12 AC Kovi Ridge Trail
- 12 AC LOT Kovi Ridge Trail
- 8060 James Monroe Hwy
- 8229 James Monroe Hwy
- 13235 Scotts Mill Rd
