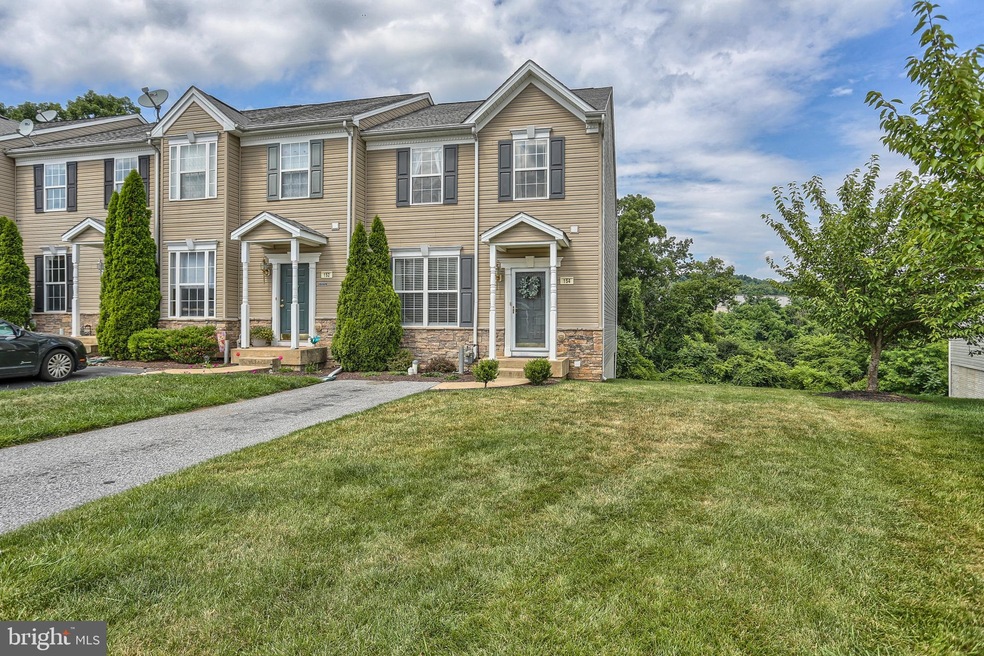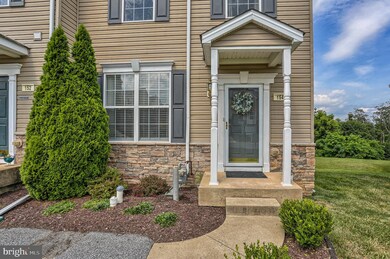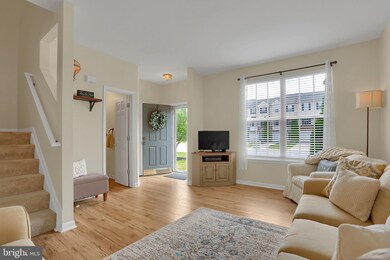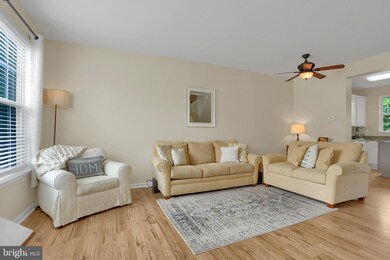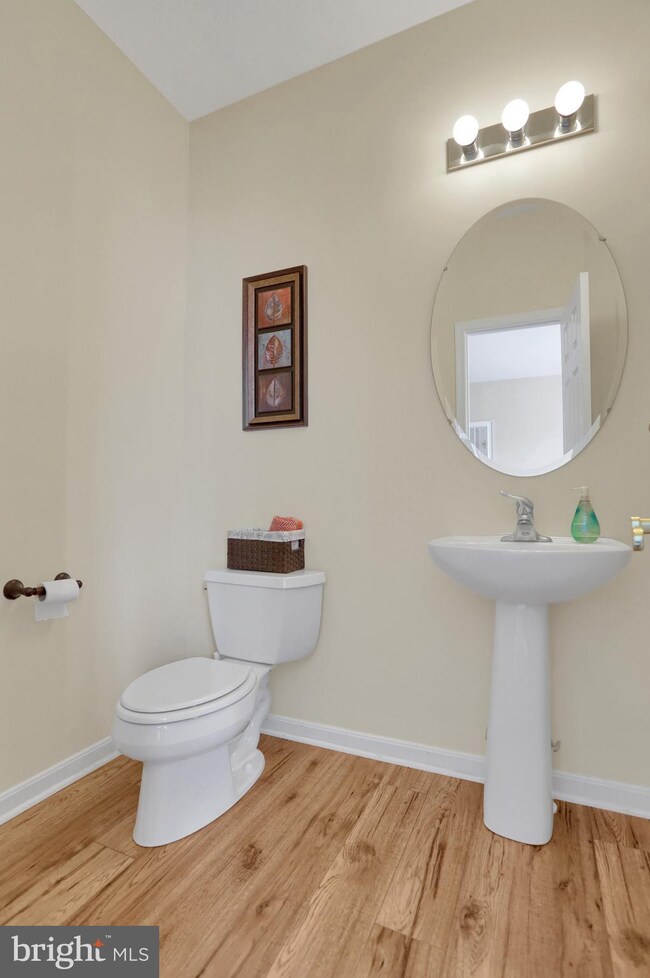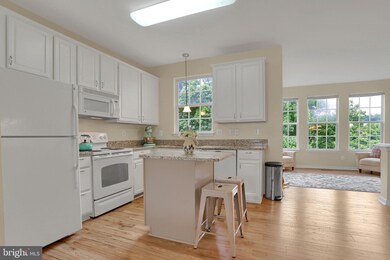
154 Bruaw Dr Unit 142 York, PA 17406
Foustown NeighborhoodEstimated Value: $222,970 - $262,000
Highlights
- Wood Flooring
- Upgraded Countertops
- Living Room
- Central York High School Rated A-
- Soaking Tub
- En-Suite Primary Bedroom
About This Home
As of August 2019This home will wow you as soon as you enter the home. You LITERALLY have nothing to do, but move in! The open, modern feel to this end unit home will have you loving every inch of it! The kitchen serves as a great anchor to the home! Everyone will have space to gather around when you are entertaining and there's plenty of room to host formal and informal parties if you wish! The bump out "sun room" is a perk that you will love! You capture views of the natural privacy as well as being able to watch the kids play in the level open play area too! The entire home features a great modern color scheme and you'll feel as if it shows like a model home! If you need even more space, the fully walk out basement can be finished for in home workouts, theatre room, or whatever you can imagine! This location in the popular Peacefields development sets less than 1/2 mile from I83 in Central Schools. The home is ready for its new owner! Be sure to get here before it gets scooped up by another buyer!
Last Agent to Sell the Property
Berkshire Hathaway HomeServices Homesale Realty License #RS202848L Listed on: 07/05/2019

Townhouse Details
Home Type
- Townhome
Est. Annual Taxes
- $2,984
Year Built
- Built in 2006
Lot Details
- 4,875 Sq Ft Lot
- Property is in very good condition
HOA Fees
- $45 Monthly HOA Fees
Parking
- Driveway
Home Design
- Asphalt Roof
- Vinyl Siding
Interior Spaces
- 1,600 Sq Ft Home
- Property has 2 Levels
- Ceiling Fan
- Living Room
- Combination Kitchen and Dining Room
- Laundry on lower level
Kitchen
- Kitchen Island
- Upgraded Countertops
Flooring
- Wood
- Carpet
Bedrooms and Bathrooms
- 3 Bedrooms
- En-Suite Primary Bedroom
- En-Suite Bathroom
- Soaking Tub
- Bathtub with Shower
- Walk-in Shower
Basement
- Walk-Out Basement
- Basement Fills Entire Space Under The House
Utilities
- Forced Air Heating and Cooling System
- 200+ Amp Service
- Natural Gas Water Heater
Community Details
- $150 Capital Contribution Fee
- Peacefields HOA
- Peacefields Subdivision
- Property Manager
Listing and Financial Details
- Tax Lot 0142
- Assessor Parcel Number 36-000-44-0142-00-00000
Ownership History
Purchase Details
Home Financials for this Owner
Home Financials are based on the most recent Mortgage that was taken out on this home.Purchase Details
Home Financials for this Owner
Home Financials are based on the most recent Mortgage that was taken out on this home.Purchase Details
Home Financials for this Owner
Home Financials are based on the most recent Mortgage that was taken out on this home.Similar Homes in York, PA
Home Values in the Area
Average Home Value in this Area
Purchase History
| Date | Buyer | Sale Price | Title Company |
|---|---|---|---|
| Martinez Christina T | $150,000 | None Available | |
| Kocman Alexander | $92,500 | None Available | |
| Fortney Thad | $149,900 | None Available |
Mortgage History
| Date | Status | Borrower | Loan Amount |
|---|---|---|---|
| Open | Martinez Christina T | $153,225 | |
| Previous Owner | Kocman Alexander | $89,725 | |
| Previous Owner | Rainey Deborah | $147,987 | |
| Previous Owner | Fortney Thad | $147,581 |
Property History
| Date | Event | Price | Change | Sq Ft Price |
|---|---|---|---|---|
| 08/12/2019 08/12/19 | Sold | $150,000 | 0.0% | $94 / Sq Ft |
| 07/07/2019 07/07/19 | Pending | -- | -- | -- |
| 07/07/2019 07/07/19 | Price Changed | $150,000 | +2.8% | $94 / Sq Ft |
| 07/05/2019 07/05/19 | For Sale | $145,900 | +57.7% | $91 / Sq Ft |
| 01/22/2015 01/22/15 | Sold | $92,500 | -22.9% | $58 / Sq Ft |
| 11/06/2014 11/06/14 | Pending | -- | -- | -- |
| 04/04/2014 04/04/14 | For Sale | $120,000 | -- | $75 / Sq Ft |
Tax History Compared to Growth
Tax History
| Year | Tax Paid | Tax Assessment Tax Assessment Total Assessment is a certain percentage of the fair market value that is determined by local assessors to be the total taxable value of land and additions on the property. | Land | Improvement |
|---|---|---|---|---|
| 2025 | $3,421 | $111,625 | $25,190 | $86,435 |
| 2024 | $3,323 | $111,625 | $25,190 | $86,435 |
| 2023 | $3,203 | $111,625 | $25,190 | $86,435 |
| 2022 | $3,151 | $111,625 | $25,190 | $86,435 |
| 2021 | $3,040 | $111,625 | $25,190 | $86,435 |
| 2020 | $3,040 | $111,625 | $25,190 | $86,435 |
| 2019 | $2,984 | $111,625 | $25,190 | $86,435 |
| 2018 | $2,919 | $111,625 | $25,190 | $86,435 |
| 2017 | $2,871 | $111,625 | $25,190 | $86,435 |
| 2016 | $0 | $141,460 | $25,190 | $116,270 |
| 2015 | -- | $141,460 | $25,190 | $116,270 |
| 2014 | -- | $141,460 | $25,190 | $116,270 |
Agents Affiliated with this Home
-
Mark Carr

Seller's Agent in 2019
Mark Carr
Berkshire Hathaway HomeServices Homesale Realty
(717) 891-1262
16 in this area
148 Total Sales
-
Kate Mardis

Buyer's Agent in 2019
Kate Mardis
Iron Valley Real Estate of Lancaster
(717) 587-0649
70 Total Sales
-

Seller's Agent in 2015
Kathleen LaPradd
Keller Williams Keystone Realty
-
Melissa Ruffing

Buyer's Agent in 2015
Melissa Ruffing
RE/MAX
(717) 205-6924
1 in this area
85 Total Sales
Map
Source: Bright MLS
MLS Number: PAYK120496
APN: 36-000-44-0142.00-00000
- 212 Church Rd
- 225 Edinburgh Rd
- 0 View Unit PAYK2061966
- 0 Essington Model at Eagles View Unit PAYK2011080
- 0 Hartman Model at Eagles View Unit PAYK2079230
- 0 Lawrenceville Model at Eagles View Unit PAYK2068288
- 364 Lloyds Ln
- BRANSON MODEL at Eagles View
- 0 Montgomery Model at Eagles View Unit PAYK2057420
- Summergrove Model at Eagles View
- Millbridge Model at Eagles View
- 0 Breckenridge Model at Eagles View Unit PAYK2070274
- 0 Ardmore Model at Eagles View Unit PAYK2078832
- 448 Springhouse Ln
- 422 Springhouse Ln
- 0 Fallston Model at Eagles View Unit PAYK2070440
- 0 Campbell Model at Eagles View Unit PAYK2064680
- EDISON MODEL at Eagles View
- 0 Cambridge Model at Eagles View Unit PAYK2019372
- 0 Laurel Model at Eagles View Unit PAYK2078992
- 154 Bruaw Dr Unit 142
- 152 Bruaw Dr Unit 143
- 160 Bruaw Dr Unit 141
- 150 Bruaw Dr Unit 144
- 148 Bruaw Dr Unit 145
- 162 Bruaw Dr Unit 140
- 146 Bruaw Dr Unit 146
- 164 Bruaw Dr Unit 139
- 144 Bruaw Dr Unit 147
- 166 Bruaw Dr Unit 138
- 142 Bruaw Dr Unit 148
- 140 Bruaw Dr Unit 149
- 155 Bruaw Dr Unit 133
- 161 Bruaw Dr Unit 136
- 145 Bruaw Dr Unit 130
- 157 Bruaw Dr Unit 134
- 153 Bruaw Dr Unit 132
- 159 Bruaw Dr Unit 135
- 134 Bruaw Dr Unit 150
- 147 Bruaw Dr Unit 131
