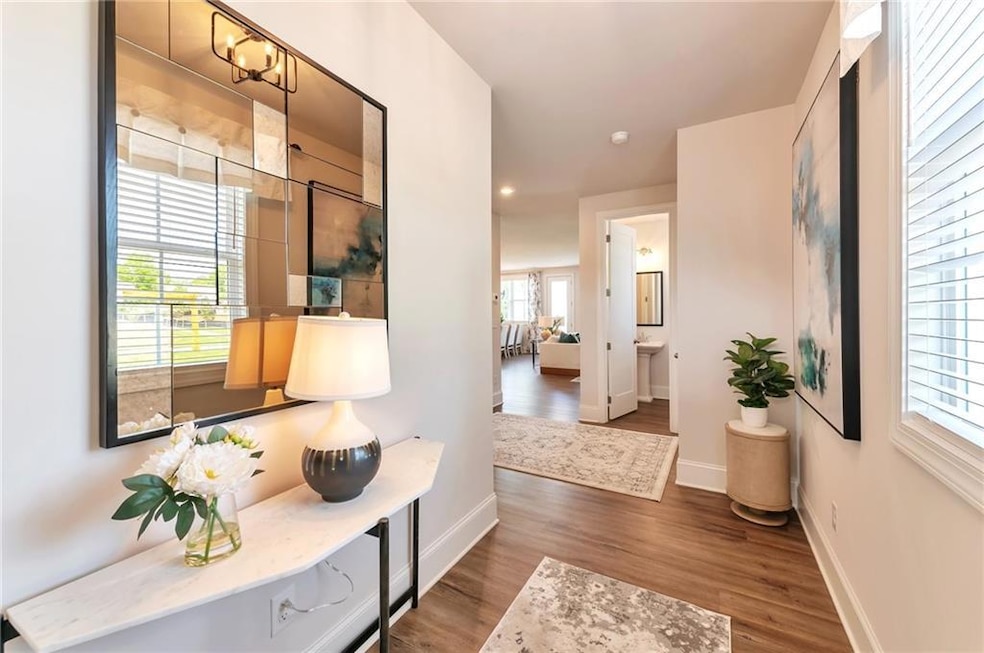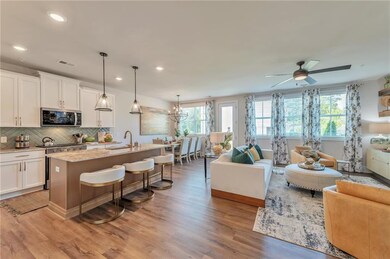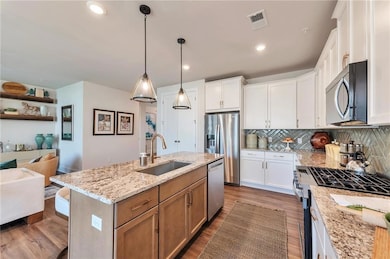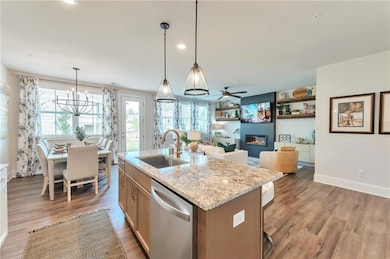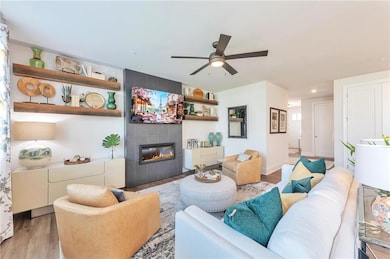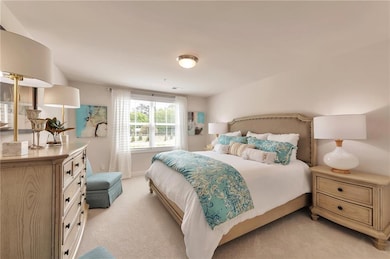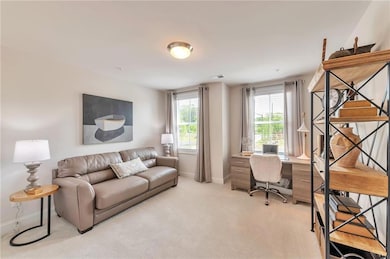154 Millers Ln Calhoun, GA 30701
Estimated payment $2,098/month
Highlights
- Open-Concept Dining Room
- Gated Community
- Mountain View
- Calhoun Middle School Rated A-
- Craftsman Architecture
- Clubhouse
About This Home
The Cherokee floor plan perfectly blends style and functionality, featuring an open-concept design ideal for modern living. Large windows, luxury plank flooring, and soaring 9-foot ceilings fill the home with natural light and create a warm, inviting atmosphere. The chef-inspired kitchen showcases elegant granite countertops, a stylish tiled backsplash, Whirlpool appliances, and a spacious center island—perfect for meal prep and entertaining. Relax in the primary suite, where comfort meets tranquility, complete with a luxurious shower, dual vanities, and a generously sized walk-in closet. Two additional bedrooms offer ample closet space and share a full bath with a double vanity. Step outside to your backyard patio and take in the breathtaking mountain views. Residents of this vibrant community enjoy access to fantastic amenities, including a swimming pool, tennis court, and clubhouse. With lawn maintenance included in the HOA, you’ll have more time to relax and enjoy everything your new neighborhood has to offer. Combining modern design with the natural beauty of its surroundings, the Cherokee floor plan is truly the perfect place to call home. Photos are for illustrative purposes and represent the floor plan.
Home Details
Home Type
- Single Family
Year Built
- Built in 2025
Lot Details
- 6,098 Sq Ft Lot
- Private Entrance
- Landscaped
- Level Lot
- Back Yard
HOA Fees
- $155 Monthly HOA Fees
Parking
- 2 Car Attached Garage
Home Design
- Home to be built
- Craftsman Architecture
- Traditional Architecture
- Slab Foundation
- Composition Roof
- Cement Siding
Interior Spaces
- 2,035 Sq Ft Home
- 2-Story Property
- Tray Ceiling
- Electric Fireplace
- Insulated Windows
- Entrance Foyer
- Family Room with Fireplace
- Open-Concept Dining Room
- Mountain Views
- Pull Down Stairs to Attic
Kitchen
- Open to Family Room
- Eat-In Kitchen
- Breakfast Bar
- Electric Range
- Microwave
- Dishwasher
- Kitchen Island
- Stone Countertops
- Disposal
Flooring
- Carpet
- Laminate
- Luxury Vinyl Tile
Bedrooms and Bathrooms
- 3 Bedrooms
- Oversized primary bedroom
- Walk-In Closet
- Dual Vanity Sinks in Primary Bathroom
- Separate Shower in Primary Bathroom
Laundry
- Laundry Room
- Laundry on upper level
Home Security
- Carbon Monoxide Detectors
- Fire and Smoke Detector
Outdoor Features
- Patio
Location
- Property is near schools
- Property is near shops
Schools
- Calhoun Elementary And Middle School
- Calhoun High School
Utilities
- Forced Air Zoned Heating and Cooling System
- Underground Utilities
- 110 Volts
- Electric Water Heater
Listing and Financial Details
- Home warranty included in the sale of the property
- Tax Lot 37
- Assessor Parcel Number C35 03137
Community Details
Overview
- $500 Initiation Fee
- Homeowner Management Svcs Association, Phone Number (770) 843-5776
- Old Mill Subdivision
Recreation
- Tennis Courts
- Swim or tennis dues are required
- Community Pool
Additional Features
- Clubhouse
- Gated Community
Map
Home Values in the Area
Average Home Value in this Area
Property History
| Date | Event | Price | List to Sale | Price per Sq Ft |
|---|---|---|---|---|
| 11/12/2025 11/12/25 | For Sale | $309,900 | -- | $152 / Sq Ft |
Source: First Multiple Listing Service (FMLS)
MLS Number: 7679525
- 118 Old Mill Dr
- 137 Millers Ln
- 135 Millers Ln
- 122 Millers Ln
- 115 Old Mill Dr
- 106 Millers Ln
- 108 Mill Stone Dr
- 106 Mount Vernon Dr
- 106 Windmill Ct
- 104 Windmill Ct
- 113 Mill Pond Ln
- 125 Mill Pond Ln
- 367 Mount Vernon Dr
- 145 Green Row
- 98 Echota 5th St
- 91 Echota 4th St
- 113 Waterside Dr
- 103 Mims Dr
- 218 Newtown Rd NE
- 111 Nike Dr
- 509 Mount Vernon Dr
- 109 Creekside Dr NW Unit 3
- 108 Cornwell Way
- 204 Cornwell Way
- 213 Cornwell Way
- 150 Oakleigh Dr
- 73 Professional Place
- 59 Professional Place
- 83 Professional Place
- 67 Professional Place
- 77 Professional Place
- 75 Professional Place
- 81 Professional Place
- 67 Professional Place
- 415 Curtis Pkwy SE
- 100 Harvest Grove Ln
- 100 Watlington Dr
- 622 Soldiers Pathway
- 156 Cook Rd NW
- 351 Valley View Cir SE
