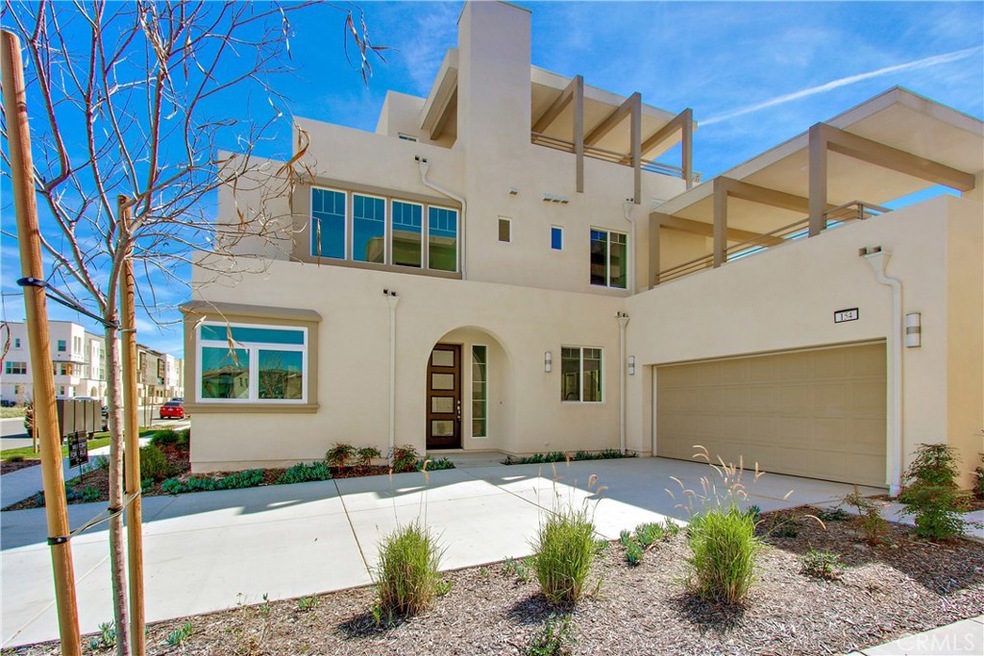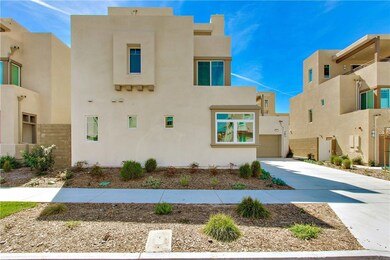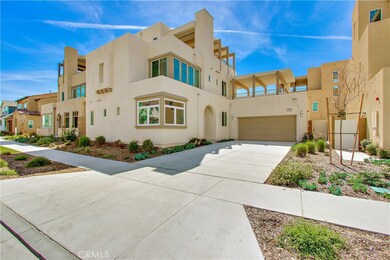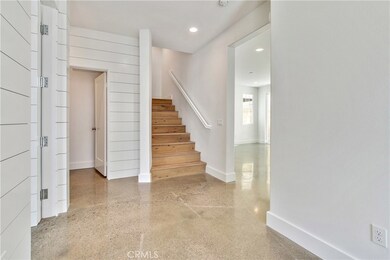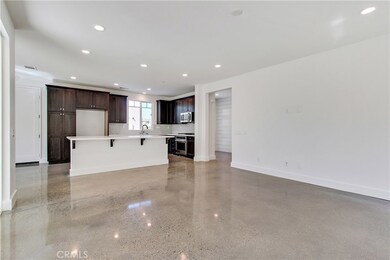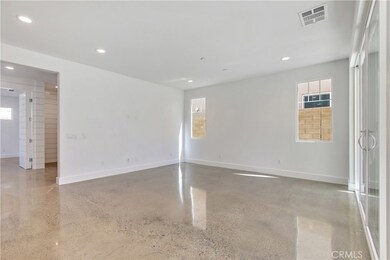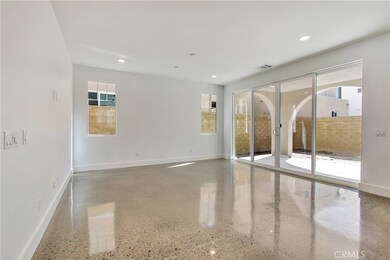
154 Mongoose Irvine, CA 92618
Great Park NeighborhoodHighlights
- Newly Remodeled
- Spa
- City Lights View
- Beacon Park Rated A
- Primary Bedroom Suite
- Updated Kitchen
About This Home
As of July 2017Nestled in the brand new community of Beacon Park, in Irvine, Orange County Ca, this Brand New, Fully Upgraded,Detached, Mid Century Modern Home is an Entertainers dream offering an Open Floor plan w/ 4 Bed/ 3.5 Baths, 2329 Sq ft, Dual Masters (1 Master Suite Down Stairs & 1 UP) The first floor offers lots of natural light from the Wall to Wall Windows, Separate Living Room, Formal Dining Room & Powder Room. The Living & Dining Room open to the Gourmet Kitchen featuring Caesar Stone Quartz Counter Tops, Island w/ Breakfast bar, Upgraded Cabinets, & Stainless Steel Appliances, including a 5 Burner Range. The 2nd level features a Master Suite w/ Private Rooftop Deck, 2 Walk in Closets, Master Bath w/ His & Hers Sinks, Custom 2 Person Shower w/ Built in Shower Bench & Jacuzzi Tub. There's 2 additional spacious bedrooms, a fully Custom Hall Bath w/ double sinks & an Upgraded Laundry Room w/ utility sink. The 3rd floor features an exclusive 2nd Deck w/ Built in BBQ, Sink & Refrigerator. Additional interior upgrades include Polished Concrete & Rustic Finished Hardwood Floors, Recessed Lighting, Upgraded Baseboards, Custom Tile Showers & more.+ this home features a PREMIUM LOT w/ SPACIOUS Backyard including Concrete Patio, Brick Wall & a 4 Car, 40 Ft Driveway+ 2 Car Garage. & enjoy the endless amenities of Beacon Park, Award Winning Schools, nearby Shopping & Dining, Fwys,20 minutes to the beach & more
Last Agent to Sell the Property
The Listing House License #01924063 Listed on: 05/05/2017
Property Details
Home Type
- Condominium
Est. Annual Taxes
- $19,339
Year Built
- Built in 2016 | Newly Remodeled
Lot Details
- No Common Walls
- Northeast Facing Home
- Block Wall Fence
- New Fence
- Landscaped
- Front Yard Sprinklers
- Private Yard
- Back and Front Yard
HOA Fees
- $193 Monthly HOA Fees
Parking
- 2 Car Direct Access Garage
- Parking Available
- Front Facing Garage
- Single Garage Door
- Driveway
Property Views
- City Lights
- Hills
- Neighborhood
Home Design
- Contemporary Architecture
- Modern Architecture
- Patio Home
- Slab Foundation
- Fire Rated Drywall
- Tile Roof
- Pre-Cast Concrete Construction
- Stucco
Interior Spaces
- 2,329 Sq Ft Home
- 3-Story Property
- Open Floorplan
- Cathedral Ceiling
- Recessed Lighting
- Double Pane Windows
- ENERGY STAR Qualified Windows
- Window Screens
- Sliding Doors
- Panel Doors
- Formal Entry
- Family Room Off Kitchen
- Living Room
- Formal Dining Room
Kitchen
- Updated Kitchen
- Open to Family Room
- Eat-In Kitchen
- Breakfast Bar
- Convection Oven
- Gas Oven
- Built-In Range
- Range Hood
- Microwave
- Dishwasher
- Quartz Countertops
- Self-Closing Drawers
- Utility Sink
- Disposal
Flooring
- Wood
- Concrete
Bedrooms and Bathrooms
- 4 Bedrooms | 1 Primary Bedroom on Main
- Primary Bedroom Suite
- Double Master Bedroom
- Walk-In Closet
- Upgraded Bathroom
- Quartz Bathroom Countertops
- Dual Vanity Sinks in Primary Bathroom
- Soaking Tub
- Bathtub with Shower
- Separate Shower
Laundry
- Laundry Room
- Laundry on upper level
- Stacked Washer and Dryer
- 220 Volts In Laundry
Outdoor Features
- Spa
- Covered patio or porch
- Exterior Lighting
- Outdoor Grill
- Rain Gutters
Schools
- Jeffery Trail Middle School
Utilities
- Central Heating and Cooling System
- Heating System Uses Natural Gas
- Underground Utilities
- Natural Gas Connected
- Gas Water Heater
Additional Features
- Doors swing in
- Urban Location
Listing and Financial Details
- Tax Lot 3
- Tax Tract Number 17744
- Assessor Parcel Number 93018503
Community Details
Overview
- Great Park Association, Phone Number (949) 448-6190
- Built by Richmond American Homes
- Nolan Plan B
Amenities
- Outdoor Cooking Area
- Community Barbecue Grill
- Picnic Area
- Laundry Facilities
Recreation
- Sport Court
- Community Playground
- Community Pool
- Community Spa
Ownership History
Purchase Details
Home Financials for this Owner
Home Financials are based on the most recent Mortgage that was taken out on this home.Purchase Details
Home Financials for this Owner
Home Financials are based on the most recent Mortgage that was taken out on this home.Similar Homes in Irvine, CA
Home Values in the Area
Average Home Value in this Area
Purchase History
| Date | Type | Sale Price | Title Company |
|---|---|---|---|
| Grant Deed | $990,000 | North American Title Company | |
| Grant Deed | $1,025,000 | First American Title Company |
Mortgage History
| Date | Status | Loan Amount | Loan Type |
|---|---|---|---|
| Open | $759,300 | New Conventional | |
| Closed | $792,000 | New Conventional | |
| Previous Owner | $102,000 | Credit Line Revolving | |
| Previous Owner | $820,000 | New Conventional |
Property History
| Date | Event | Price | Change | Sq Ft Price |
|---|---|---|---|---|
| 07/11/2017 07/11/17 | Sold | $990,000 | -4.8% | $425 / Sq Ft |
| 06/12/2017 06/12/17 | Pending | -- | -- | -- |
| 06/03/2017 06/03/17 | Price Changed | $1,039,900 | +15.6% | $447 / Sq Ft |
| 05/01/2017 05/01/17 | For Sale | $899,900 | -12.2% | $386 / Sq Ft |
| 12/07/2016 12/07/16 | Sold | $1,025,000 | -5.9% | $440 / Sq Ft |
| 10/15/2016 10/15/16 | Pending | -- | -- | -- |
| 09/25/2016 09/25/16 | Price Changed | $1,089,000 | -0.1% | $468 / Sq Ft |
| 08/31/2016 08/31/16 | For Sale | $1,089,900 | -- | $468 / Sq Ft |
Tax History Compared to Growth
Tax History
| Year | Tax Paid | Tax Assessment Tax Assessment Total Assessment is a certain percentage of the fair market value that is determined by local assessors to be the total taxable value of land and additions on the property. | Land | Improvement |
|---|---|---|---|---|
| 2024 | $19,339 | $1,104,362 | $665,193 | $439,169 |
| 2023 | $18,920 | $1,082,708 | $652,150 | $430,558 |
| 2022 | $18,548 | $1,061,479 | $639,363 | $422,116 |
| 2021 | $18,183 | $1,040,666 | $626,826 | $413,840 |
| 2020 | $18,030 | $1,029,996 | $620,399 | $409,597 |
| 2019 | $17,789 | $1,009,800 | $608,234 | $401,566 |
| 2018 | $17,434 | $990,000 | $596,307 | $393,693 |
| 2017 | $17,739 | $1,025,000 | $627,775 | $397,225 |
| 2016 | $11,257 | $418,283 | $418,283 | $0 |
Agents Affiliated with this Home
-
Marcos Orozco

Seller's Agent in 2017
Marcos Orozco
The Listing House
(949) 677-1233
1 in this area
49 Total Sales
-
Yanet Pineda DeOrozco
Y
Seller Co-Listing Agent in 2017
Yanet Pineda DeOrozco
PMI First Choice.
(949) 677-1233
17 Total Sales
-
Mike Dunn

Buyer's Agent in 2017
Mike Dunn
Coldwell Banker Platinum Prop
(949) 533-2582
3 in this area
91 Total Sales
-
G
Seller's Agent in 2016
George Marhoefer
NON-MEMBER/NBA or BTERM OFFICE
Map
Source: California Regional Multiple Listing Service (CRMLS)
MLS Number: OC17098324
APN: 930-185-03
