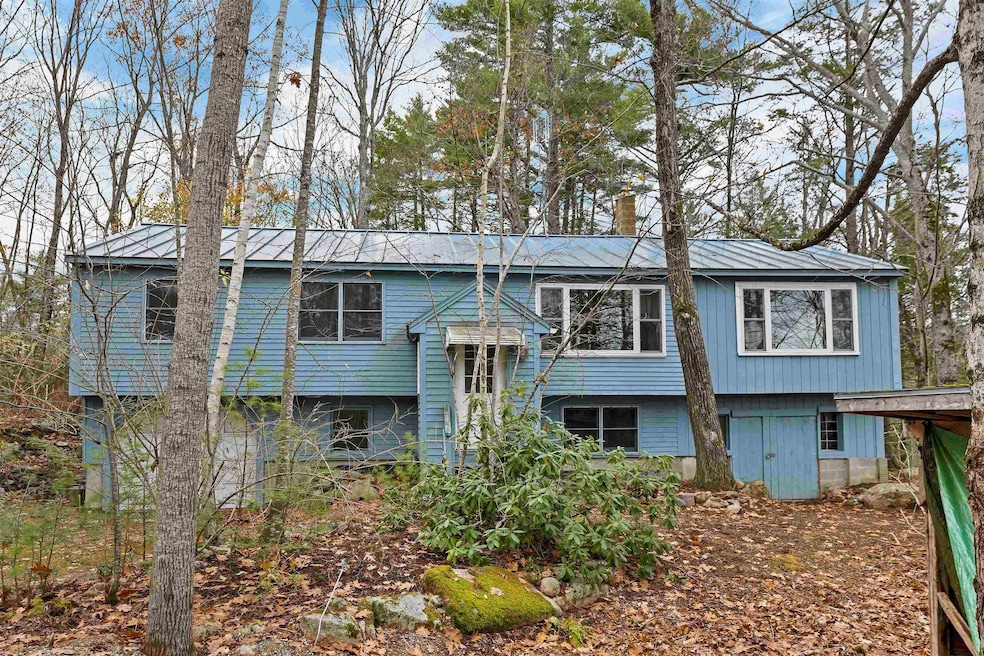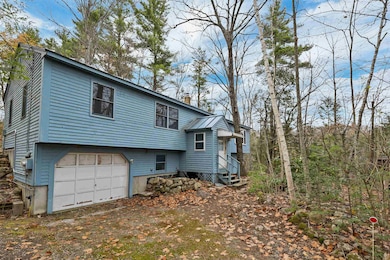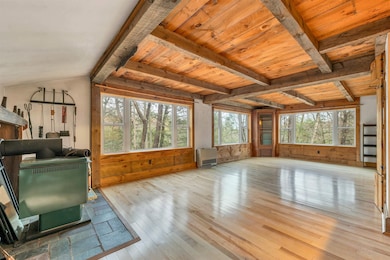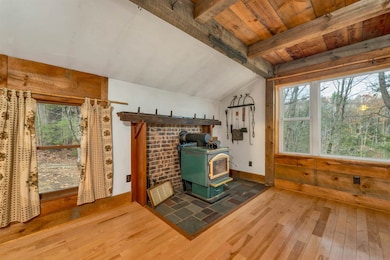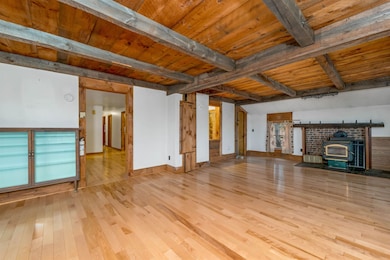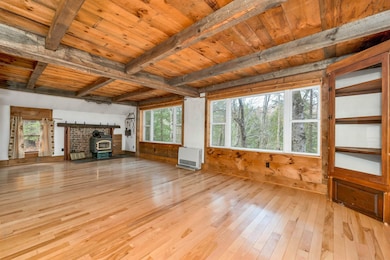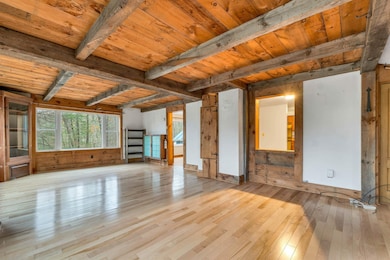154 Mountain Rd Deerfield, NH 03037
Estimated payment $2,792/month
Highlights
- 5.16 Acre Lot
- Wetlands on Lot
- Raised Ranch Architecture
- Hilly Lot
- Wooded Lot
- Wood Flooring
About This Home
Welcome to 154 Mountain Road in Deerfield, a peaceful country setting on just over five acres that offers privacy, space, and plenty of potential. Loved by the same family for generations, this home is ready for a new owner to bring fresh ideas, add equity, and enjoy the beautiful mountain views on the drive home. Outdoor enthusiasts will appreciate that Bear Paw Regional Greenways has conserved land nearby, helping protect the natural beauty and rural character of the area. Inside, you’ll find a spacious post and beam family room, two wood stoves, and two Rinnai heaters. A standby generator provides extra peace of mind. Deerfield residents enjoy access to the resident only beach at Pleasant Lake, and the town now offers high school choice. Manchester, Concord, and Portsmouth are all within about thirty minutes for easy commuting. A great opportunity to create a home that reflects your vision in a highly desirable community. Showings begin at the Open Houses on Saturday, November 22nd, 10:00 am to 12:00 pm, and Sunday November 23rd from 1:30-3:30 pm.
Listing Agent
BHHS Verani Londonderry Brokerage Phone: 603-396-0227 License #061778 Listed on: 11/20/2025

Open House Schedule
-
Saturday, November 22, 202510:00 to 11:30 pm11/22/2025 10:00:00 PM +00:0011/22/2025 11:30:00 PM +00:00Be the first to tour this property on Saturday, November 22nd from 10-11:30 am.Add to Calendar
-
Sunday, November 23, 20251:30 to 3:30 pm11/23/2025 1:30:00 PM +00:0011/23/2025 3:30:00 PM +00:00Open House on Sunday, November 23rd from 1:30-3:30 pm.Add to Calendar
Home Details
Home Type
- Single Family
Est. Annual Taxes
- $6,567
Year Built
- Built in 1986
Lot Details
- 5.16 Acre Lot
- Property fronts a private road
- Hilly Lot
- Wooded Lot
- Property is zoned AR
Parking
- 1 Car Garage
- Gravel Driveway
Home Design
- Raised Ranch Architecture
- Split Foyer
- Split Level Home
- Concrete Foundation
- Block Foundation
- Metal Roof
Interior Spaces
- Property has 2 Levels
- Woodwork
- Combination Kitchen and Dining Room
Kitchen
- Gas Range
- Dishwasher
Flooring
- Wood
- Vinyl
Bedrooms and Bathrooms
- 2 Bedrooms
- 1 Full Bathroom
Laundry
- Dryer
- Washer
Basement
- Heated Basement
- Basement Fills Entire Space Under The House
- Interior Basement Entry
Outdoor Features
- Wetlands on Lot
- Shed
Schools
- Deerfield Community Sch Elementary School
- Deerfield Community Middle School
Utilities
- Vented Exhaust Fan
- Heating System Uses Gas
- Private Water Source
- Phone Available
Listing and Financial Details
- Tax Block 78
- Assessor Parcel Number 416
Map
Home Values in the Area
Average Home Value in this Area
Tax History
| Year | Tax Paid | Tax Assessment Tax Assessment Total Assessment is a certain percentage of the fair market value that is determined by local assessors to be the total taxable value of land and additions on the property. | Land | Improvement |
|---|---|---|---|---|
| 2024 | $6,593 | $267,900 | $112,200 | $155,700 |
| 2023 | $6,071 | $267,900 | $112,200 | $155,700 |
| 2022 | $4,908 | $267,900 | $112,200 | $155,700 |
| 2021 | $5,037 | $267,900 | $112,200 | $155,700 |
| 2020 | $5,270 | $267,900 | $112,200 | $155,700 |
| 2019 | $4,876 | $211,000 | $89,900 | $121,100 |
| 2018 | $801 | $211,000 | $89,900 | $121,100 |
| 2017 | $4,916 | $211,000 | $89,900 | $121,100 |
| 2016 | $4,684 | $211,000 | $89,900 | $121,100 |
| 2015 | $4,644 | $211,000 | $89,900 | $121,100 |
| 2014 | $4,614 | $200,500 | $90,900 | $109,600 |
| 2013 | $4,541 | $200,500 | $90,900 | $109,600 |
Property History
| Date | Event | Price | List to Sale | Price per Sq Ft |
|---|---|---|---|---|
| 11/20/2025 11/20/25 | For Sale | $425,000 | -- | $308 / Sq Ft |
Source: PrimeMLS
MLS Number: 5070214
APN: DRFD-000416-000078
- 149 Mountain Rd
- 49 Mountain Rd Unit A
- Map 415 Lot 11 Raymond Rd
- 3 Major John Simpson Way
- 67 Candia Rd
- 113 Lakeview Dr
- 20 Hammond Rd
- 199 Raymond Rd
- 132 North Rd
- 17 Pawtuckaway Rd Unit Lot 17A
- 1 Pawtuckaway Rd Unit lot 1
- 13 Pawtuckaway Rd Unit Lot 13
- 5 Pawtuckaway Rd Unit Lot 5
- 16 Pawtuckaway Rd Unit lot 16
- 14 Pawtuckaway Rd Unit Lot 14
- 150 North Rd
- 23 South Rd
- 29 Blaisdell's Trail
- 6 Blaisdell's Trail
- 1 Blaisdell's Trail
- 41 Bigelow Rd Unit A
- 255 1st New Hampshire Turnpike Unit A through H
- 16 Cote Cir Unit Flr 1
- 40 Route 27
- 1 Feng Dr Unit 1B
- 315 Old Concord Turnpike Unit 2
- 438 Bow Lake Rd
- 14 Big Rock Ln
- 23 Old Stagecoach Rd Unit 21
- 144 Main St Unit 2
- 42 Mast Rd Unit 42A
- 213 Villager Rd
- 123 Depot Lndg Rd
- 9A Griffiths Dr Unit 9A
- 9 Depot Rd Unit Carriage House
- 10 Glass St Unit 2
- 10 Glass St Unit 2
- 42-48 Broadway Unit 5
- 17 Prospect St Unit 2
- 1 Library St Unit 1, 1st Floor Front
