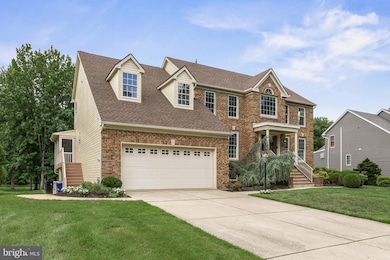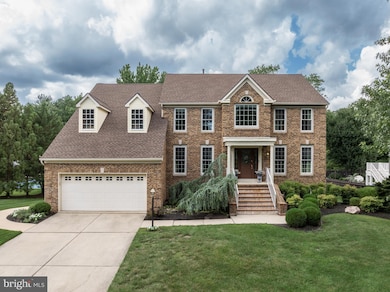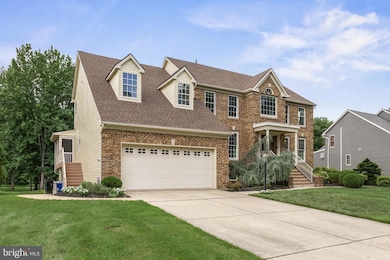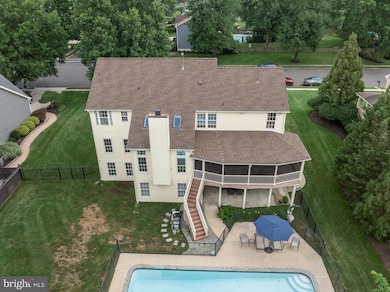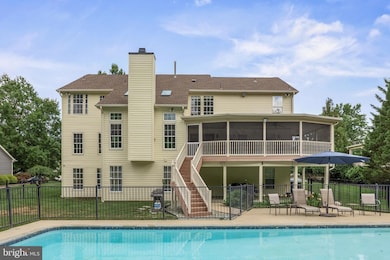
154 Preakness Dr Mount Laurel, NJ 08054
Outlying Mount Laurel Township NeighborhoodEstimated payment $5,885/month
Highlights
- Hot Property
- Private Pool
- Deck
- Lenape High School Rated A-
- Colonial Architecture
- Cathedral Ceiling
About This Home
Interior Photos & Video Coming!
Welcome to this exceptional 4-bedroom, 3.5 bath home located in the highly sought-after Saratoga Farms development of Mount Laurel. Set on a massive, private lot with Weeping Willow trees, mature landscaping all backing to protected grounds. This home offers space, style, and serenity - inside and out.
The main level impresses with hardwood floors and thoughtful design layout. The kitchen is a standout, featuring a center island, granite countertops, stainless steel appliances, tons of counter space, and a butler's pantry. A seamless flow into a dramatic two-story family room anchored by a gas fireplace. Off of the kitchen step into the enclosed sun porch and soak in panoramic views of the lush backyards, complete with in-ground pool, a large shed, and plenty of space to entertain or unwind.
Also on the first floor: a private office perfect for remote work, a formal living room, and an elegant dining room ideal for hosting holiday gatherings.
Upstairs, the primary suite is your retreat, boasting a walk-in closet and a fully updated bath with soaking tub, dual vanities, and a separate oversized shower. Three additional bedrooms offer generous space, natural light, and easy access to a full hall bath.
The finished walk-out basement provides even more living space, including a full bathroom-perfect for a guest suite, media room, or fitness area.
Additional highlights include a 2-car garage, updated systems, roof and siding completed this year. Conveniently located close to major highways, great shopping ,and Mount Laurel's excellent school system. This rare property offers the full package: location, layout, and lifestyle.
Seller is offering a 1 year home warranty with the home.
Open House Schedule
-
Sunday, July 27, 202512:00 to 4:00 pm7/27/2025 12:00:00 PM +00:007/27/2025 4:00:00 PM +00:00Add to Calendar
Home Details
Home Type
- Single Family
Est. Annual Taxes
- $15,121
Year Built
- Built in 1993
Lot Details
- 0.48 Acre Lot
- Sprinkler System
- Back, Front, and Side Yard
- Property is in excellent condition
Parking
- 2 Car Direct Access Garage
- Oversized Parking
- Garage Door Opener
- Driveway
Home Design
- Colonial Architecture
- Brick Exterior Construction
- Pitched Roof
- Shingle Roof
- Aluminum Siding
- Concrete Perimeter Foundation
Interior Spaces
- 2,934 Sq Ft Home
- Property has 2 Levels
- Cathedral Ceiling
- Ceiling Fan
- Skylights
- Gas Fireplace
- Stained Glass
- Family Room
- Living Room
- Dining Room
- Attic Fan
- Home Security System
- Laundry on main level
Kitchen
- Eat-In Kitchen
- Butlers Pantry
- Built-In Self-Cleaning Double Oven
- Cooktop
- Dishwasher
- Kitchen Island
- Disposal
Flooring
- Wood
- Wall to Wall Carpet
- Tile or Brick
Bedrooms and Bathrooms
- 4 Bedrooms
- En-Suite Primary Bedroom
- En-Suite Bathroom
- Whirlpool Bathtub
- Walk-in Shower
Finished Basement
- Basement Fills Entire Space Under The House
- Exterior Basement Entry
Pool
- Private Pool
- Spa
Outdoor Features
- Deck
- Patio
- Exterior Lighting
- Shed
- Porch
Schools
- Thomas E. Harrington Middle School
- Lenape Reg High School
Utilities
- Forced Air Heating and Cooling System
- Cooling System Utilizes Natural Gas
- Air Filtration System
- Natural Gas Water Heater
- Satellite Dish
Community Details
- No Home Owners Association
- Saratoga Farms Subdivision, Mclean Fed Floorplan
Listing and Financial Details
- Coming Soon on 7/26/25
- Tax Lot 00012
- Assessor Parcel Number 24-00805 01-00012
Map
Home Values in the Area
Average Home Value in this Area
Tax History
| Year | Tax Paid | Tax Assessment Tax Assessment Total Assessment is a certain percentage of the fair market value that is determined by local assessors to be the total taxable value of land and additions on the property. | Land | Improvement |
|---|---|---|---|---|
| 2024 | $14,552 | $479,000 | $121,500 | $357,500 |
| 2023 | $14,552 | $479,000 | $121,500 | $357,500 |
| 2022 | $14,504 | $479,000 | $121,500 | $357,500 |
| 2021 | $14,231 | $479,000 | $121,500 | $357,500 |
| 2020 | $13,953 | $479,000 | $121,500 | $357,500 |
| 2019 | $13,810 | $479,000 | $121,500 | $357,500 |
| 2018 | $13,704 | $479,000 | $121,500 | $357,500 |
| 2017 | $13,350 | $479,000 | $121,500 | $357,500 |
| 2016 | $13,149 | $479,000 | $121,500 | $357,500 |
| 2015 | $12,995 | $479,000 | $121,500 | $357,500 |
| 2014 | $12,866 | $479,000 | $121,500 | $357,500 |
Purchase History
| Date | Type | Sale Price | Title Company |
|---|---|---|---|
| Deed | $585,000 | Integrity Title Agency Inc | |
| Deed | $277,075 | -- |
Mortgage History
| Date | Status | Loan Amount | Loan Type |
|---|---|---|---|
| Closed | $323,000 | New Conventional | |
| Closed | $411,000 | Unknown | |
| Closed | $417,000 | Purchase Money Mortgage | |
| Previous Owner | $396,800 | Credit Line Revolving | |
| Previous Owner | $37,030 | Credit Line Revolving | |
| Previous Owner | $40,000 | Credit Line Revolving | |
| Previous Owner | $120,000 | No Value Available |
Similar Homes in Mount Laurel, NJ
Source: Bright MLS
MLS Number: NJBL2091048
APN: 24-00805-01-00012
- 606 Saratoga Dr
- 32 Daylily Dr
- 13 Periwinkle Dr
- 43 Patricia Ln
- 208 Churchill Downs Ct
- 13 Lenape Ct
- 294 Hartford Rd
- 542 Ivy Ct
- 840 Woodchuck Dr
- 7 Elmwood Rd
- 641 Mount Laurel Rd
- 103 Crestmont Terrace
- 0 Park Ln Unit NJBL2032016
- 1 Reserve Ct
- 12 Grace Dr
- 83 Isabelle Ct
- 5 Sullivan Way
- 24 Sullivan Way
- 89 Isabelle Ct
- 29 Carrington Way
- 28 Isabelle Ct
- 145 Church Rd
- 74 Kettlebrook Dr
- 31 Eddy Way
- 178 Kettlebrook Dr
- 45 Lavister Dr
- 3201A Ramsbury Ct Unit 3201 A Ramsbury Court
- 807A Harwood Ct Unit 807A
- 16 Autumn Park Blvd
- 21 Autumn Park Dr
- 1208 Delancey Way Unit 1208
- 1203 Delancey Way
- 1504 Ralston Dr Unit 1504
- 500 Barclay Blvd
- 30 Ross Way
- 5 Roberta Way
- 200 Morley Blvd
- 507A Ralston Dr Unit 507A
- 33 Weaver Dr
- 10 Eugenia Dr

