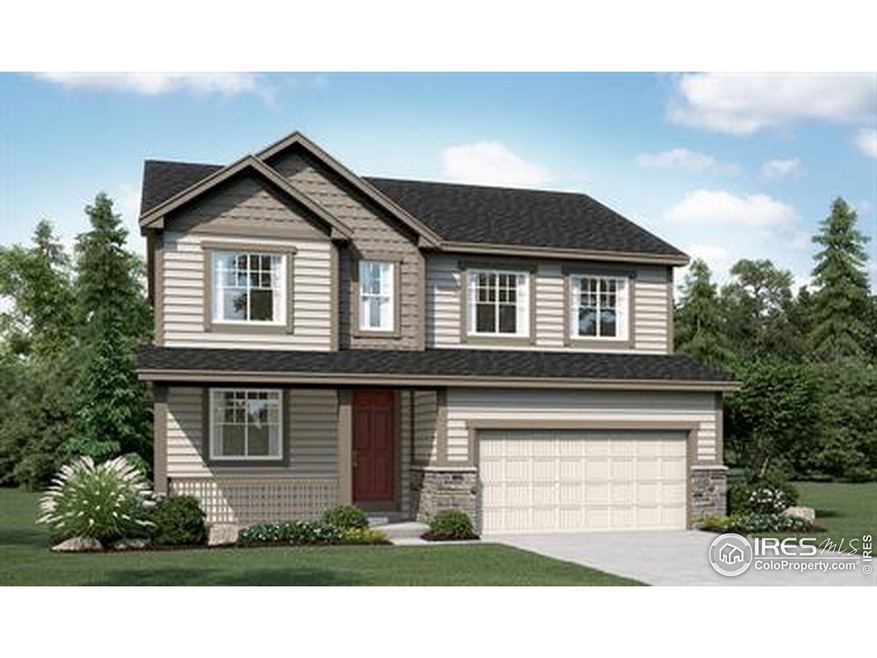
$898,900
- 6 Beds
- 4.5 Baths
- 3,724 Sq Ft
- 708 Teal Cir
- Longmont, CO
Elegant 6-Bedroom Home in Golden Pond Estates – Backing to Greenbelt & Nature Trails Offering the best of Longmont living, this beautifully appointed 6-bedroom, 5-bathroom home is nestled in the highly desirable Golden Pond Estates. Step inside to a bright, airy, open floor plan filled with natural light. The main level features formal living and dining rooms, a private office, and a spacious
Patrice Winans Coldwell Banker Realty - NoCo
