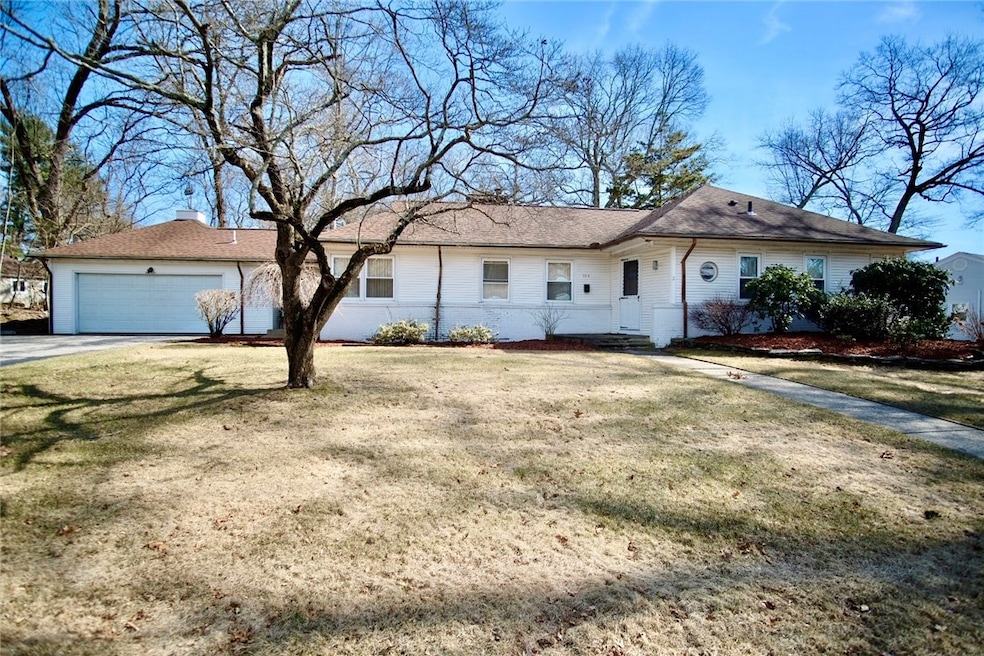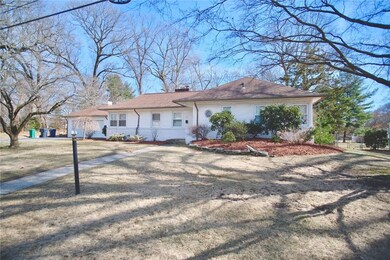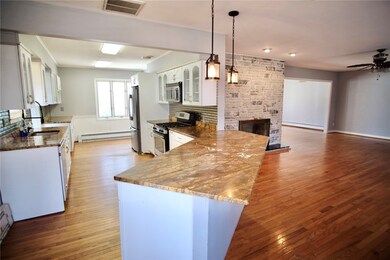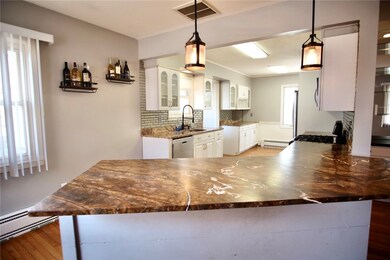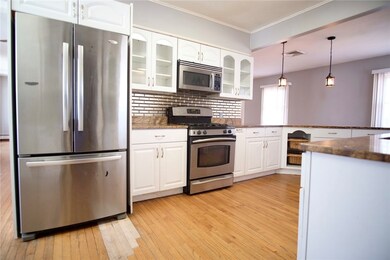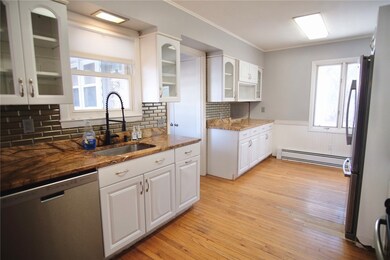
154 Twin Oak Dr Warwick, RI 02889
Hoxie NeighborhoodHighlights
- 0.41 Acre Lot
- Attic
- Cedar Closet
- Wood Flooring
- 2 Car Attached Garage
- Restaurant
About This Home
As of May 2025Situated in the heart of Warwick, Rhode Island, 154 Twin Oak Drive is a spacious ranch-style home offering 2 bedrooms and 2 and a half bathrooms within its 2,225 square feet of living space. Built in 1951, this residence boasts a generous 0.41-acre lot, providing ample outdoor space.Open concept - The expansive living and dining area features a see-through fireplace, seamlessly connecting to a cozy family room. An additional sunroom, equipped with heating, extends the living space, ensuring comfort year-round. The primary bedroom includes a built-in bureau, and laundry for ultimate convenience. The property also offers a fenced in yard and patio.For parking and storage, the home features an attached two-car garage. Within ten minutes of the airport and local beaches, 154 Twin Oak Drive presents a unique opportunity for comfortable living in Warwick.
Last Agent to Sell the Property
BHHS New England Properties License #RES.0046770 Listed on: 03/13/2025

Home Details
Home Type
- Single Family
Est. Annual Taxes
- $6,222
Year Built
- Built in 1951
Lot Details
- 0.41 Acre Lot
Parking
- 2 Car Attached Garage
Home Design
- Brick Exterior Construction
- Vinyl Siding
Interior Spaces
- 2,225 Sq Ft Home
- 1-Story Property
- Gas Fireplace
- Permanent Attic Stairs
- Dishwasher
- Dryer
Flooring
- Wood
- Carpet
- Ceramic Tile
Bedrooms and Bathrooms
- 2 Bedrooms
- Cedar Closet
Unfinished Basement
- Partial Basement
- Interior Basement Entry
Utilities
- Central Air
- Heating System Uses Gas
- Baseboard Heating
- Water Heater
Community Details
- Restaurant
Listing and Financial Details
- Tax Lot 0047
- Assessor Parcel Number 154TWINOAKDRWARW
Ownership History
Purchase Details
Home Financials for this Owner
Home Financials are based on the most recent Mortgage that was taken out on this home.Purchase Details
Home Financials for this Owner
Home Financials are based on the most recent Mortgage that was taken out on this home.Purchase Details
Home Financials for this Owner
Home Financials are based on the most recent Mortgage that was taken out on this home.Similar Homes in Warwick, RI
Home Values in the Area
Average Home Value in this Area
Purchase History
| Date | Type | Sale Price | Title Company |
|---|---|---|---|
| Warranty Deed | $514,799 | None Available | |
| Warranty Deed | $514,799 | None Available | |
| Warranty Deed | $288,100 | -- | |
| Warranty Deed | $288,100 | -- | |
| Deed | $305,000 | -- | |
| Deed | $305,000 | -- |
Mortgage History
| Date | Status | Loan Amount | Loan Type |
|---|---|---|---|
| Open | $505,473 | Second Mortgage Made To Cover Down Payment | |
| Closed | $505,473 | Second Mortgage Made To Cover Down Payment | |
| Previous Owner | $273,500 | Stand Alone Refi Refinance Of Original Loan | |
| Previous Owner | $272,000 | Stand Alone Refi Refinance Of Original Loan | |
| Previous Owner | $270,000 | New Conventional | |
| Previous Owner | $265,500 | No Value Available | |
| Previous Owner | $259,250 | Purchase Money Mortgage |
Property History
| Date | Event | Price | Change | Sq Ft Price |
|---|---|---|---|---|
| 05/10/2025 05/10/25 | Sold | $514,799 | +5.1% | $231 / Sq Ft |
| 04/11/2025 04/11/25 | Pending | -- | -- | -- |
| 04/03/2025 04/03/25 | Price Changed | $490,000 | -1.8% | $220 / Sq Ft |
| 03/13/2025 03/13/25 | For Sale | $499,000 | -- | $224 / Sq Ft |
Tax History Compared to Growth
Tax History
| Year | Tax Paid | Tax Assessment Tax Assessment Total Assessment is a certain percentage of the fair market value that is determined by local assessors to be the total taxable value of land and additions on the property. | Land | Improvement |
|---|---|---|---|---|
| 2024 | $6,222 | $430,000 | $104,400 | $325,600 |
| 2023 | $6,102 | $430,000 | $104,400 | $325,600 |
| 2022 | $5,806 | $310,000 | $66,600 | $243,400 |
| 2021 | $5,806 | $310,000 | $66,600 | $243,400 |
| 2020 | $5,806 | $310,000 | $66,600 | $243,400 |
| 2019 | $5,806 | $310,000 | $66,600 | $243,400 |
| 2018 | $5,774 | $285,300 | $66,600 | $218,700 |
| 2017 | $5,774 | $285,300 | $66,600 | $218,700 |
| 2016 | $5,774 | $285,300 | $66,600 | $218,700 |
| 2015 | $5,544 | $267,200 | $88,500 | $178,700 |
| 2014 | $5,360 | $267,200 | $88,500 | $178,700 |
| 2013 | $5,288 | $267,200 | $88,500 | $178,700 |
Agents Affiliated with this Home
-
Heath Dugas

Seller's Agent in 2025
Heath Dugas
BHHS New England Properties
(401) 578-4263
1 in this area
9 Total Sales
-
Debra Ferranti

Buyer's Agent in 2025
Debra Ferranti
Coldwell Banker Realty
(401) 622-8112
1 in this area
18 Total Sales
Map
Source: State-Wide MLS
MLS Number: 1379637
APN: WARW-000313-000047-000000
- 80 Frontier Rd
- 53 Glenwood Dr
- 161 W Shore Rd Unit C7
- 14 Twin Oak Dr
- 40 Lima St
- 72 W Shore Rd Unit 204
- 75 Woodcrest Rd
- 5 Middlefield Dr
- 33 Belfort Ave
- 509 W Shore Rd
- 244 Harmony Ct
- 9 Saint George Ct
- 59 Black Creek Ln
- 30 Grassmere St
- 66 Westfield Rd
- 600 Cole Farm Rd
- 33 Merle St
- 76 Peabody Dr
- 73 Eton Ave
- 6 Lachance Ave
