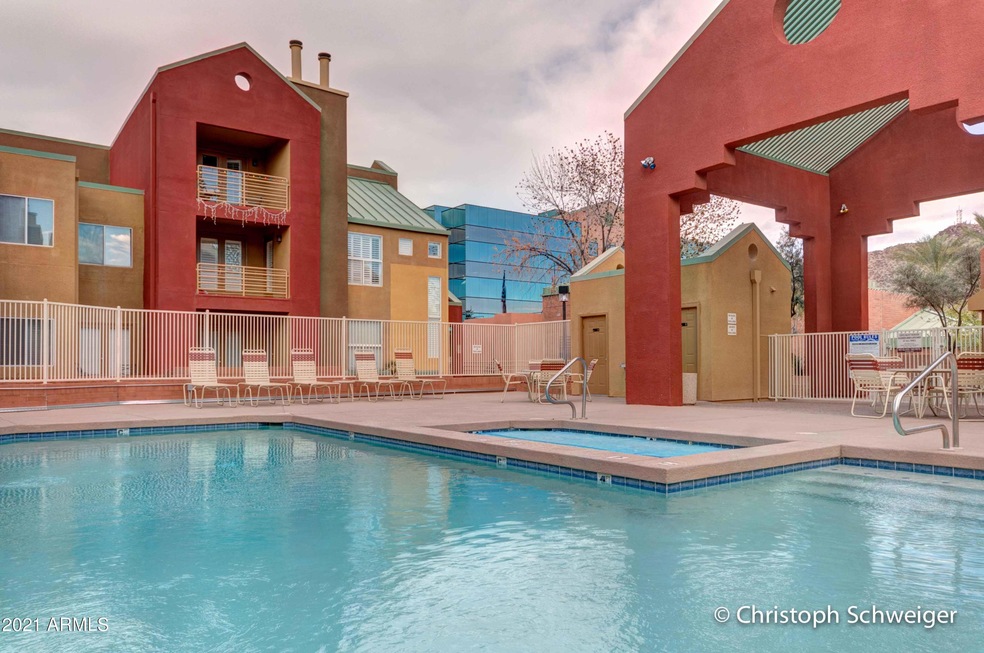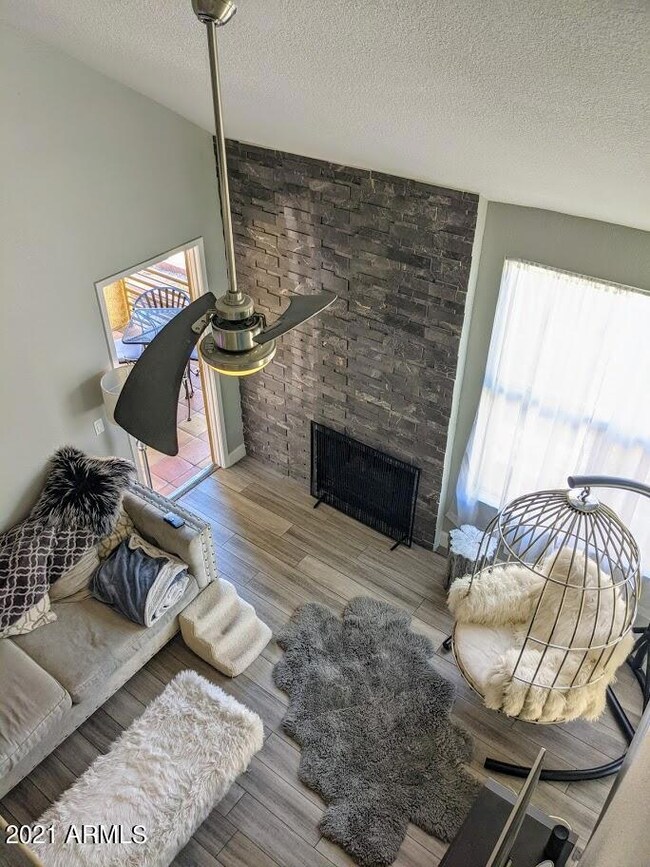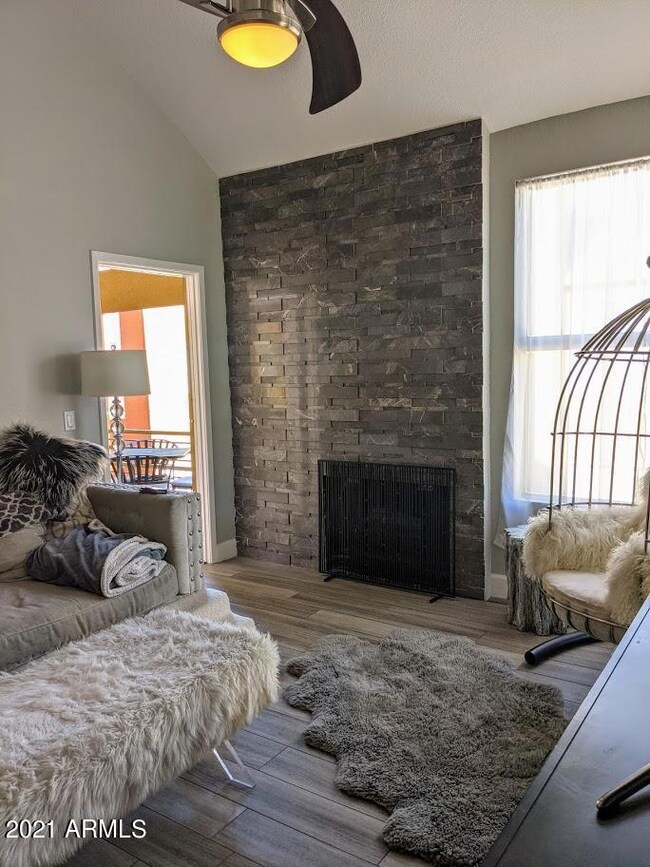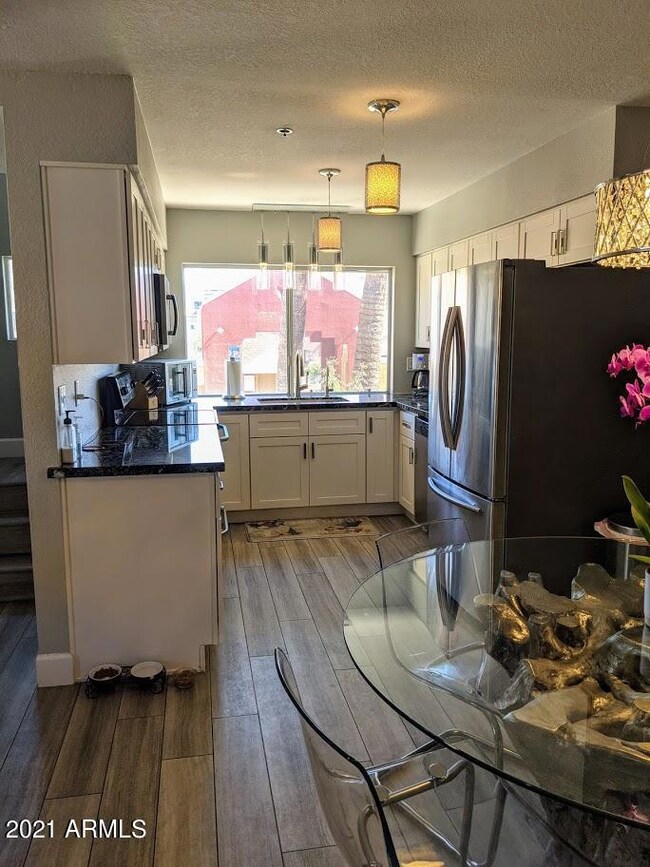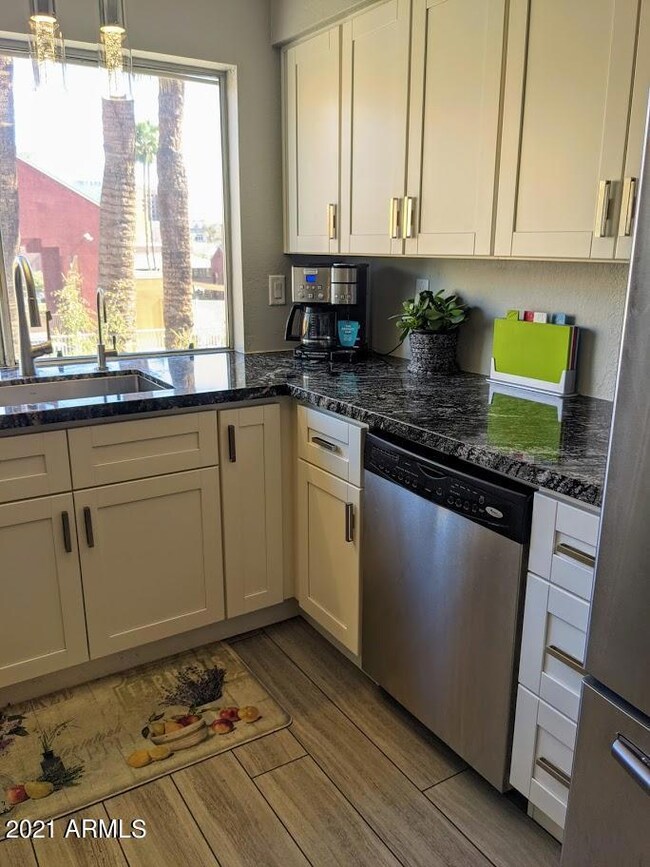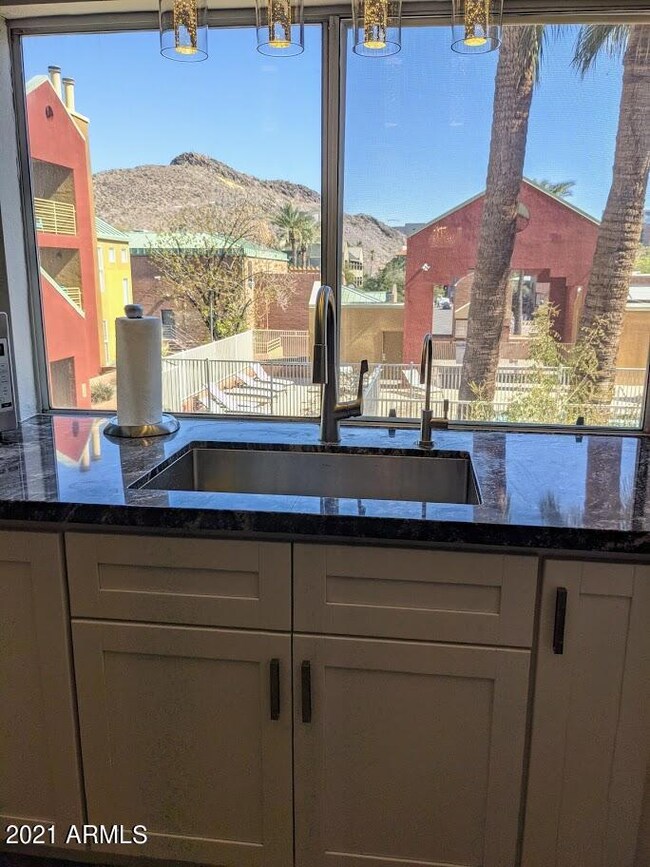
154 W 5th St Unit 244 Tempe, AZ 85281
Downtown Tempe NeighborhoodEstimated Value: $503,737 - $574,000
Highlights
- Unit is on the top floor
- Mountain View
- Vaulted Ceiling
- Heated Spa
- Property is near public transit
- 4-minute walk to Hayden Butte Preserve
About This Home
As of March 2021Don't miss this opportunity to own a beautifully updated POOLSIDE condo at Tempe's Hayden Square. This 3 bedroom condo has great views looking over the community pool and straight up at ''A Mountain''. Assigned parking spot conveys. Major 2019 remodel included: All cabinets being replaced, new granite counters, a beautiful stone wall fireplace, Fresh paint, gorgeous luxury plank flooring, and new sinks, toilets, baseboards, fans, lighting, fixtures, etc. You'll love the modern lighting and fireplace! You'll also love the high efficiency air conditioning system. It's an wesome unit and an awesome lifestyle! Hayden Square is right in the middle of all the Mill Avenue District has to offer. Minutes from ASU with a light rail station on the north side of the complex.
Last Agent to Sell the Property
Realty Executives License #SA045994000 Listed on: 02/05/2021

Property Details
Home Type
- Condominium
Est. Annual Taxes
- $2,579
Year Built
- Built in 1986
Lot Details
- End Unit
- Two or More Common Walls
Parking
- 1 Car Garage
- Parking Permit Required
- Assigned Parking
Home Design
- Wood Frame Construction
- Built-Up Roof
- Metal Roof
- Stucco
Interior Spaces
- 1,273 Sq Ft Home
- 3-Story Property
- Vaulted Ceiling
- 1 Fireplace
- Tile Flooring
- Mountain Views
- Laundry in unit
Kitchen
- Built-In Microwave
- Dishwasher
Bedrooms and Bathrooms
- 3 Bedrooms
- Primary Bathroom is a Full Bathroom
- 2 Bathrooms
Home Security
Pool
- Heated Spa
- Heated Pool
Outdoor Features
- Balcony
Location
- Unit is on the top floor
- Property is near public transit
Schools
- Scales Technology Academy Elementary School
- Geneva Epps Mosley Middle School
- Tempe High School
Utilities
- Refrigerated Cooling System
- Heating Available
- High Speed Internet
- Cable TV Available
Listing and Financial Details
- Legal Lot and Block 22 / H
- Assessor Parcel Number 132-29-284
Community Details
Overview
- Property has a Home Owners Association
- City Prop Mgmt Association, Phone Number (602) 437-4777
- Hayden Square Condominium Subdivision
Recreation
- Heated Community Pool
- Community Spa
Security
- Fire Sprinkler System
Ownership History
Purchase Details
Purchase Details
Home Financials for this Owner
Home Financials are based on the most recent Mortgage that was taken out on this home.Purchase Details
Purchase Details
Home Financials for this Owner
Home Financials are based on the most recent Mortgage that was taken out on this home.Purchase Details
Home Financials for this Owner
Home Financials are based on the most recent Mortgage that was taken out on this home.Similar Homes in Tempe, AZ
Home Values in the Area
Average Home Value in this Area
Purchase History
| Date | Buyer | Sale Price | Title Company |
|---|---|---|---|
| Homer Family Trust | -- | None Listed On Document | |
| Homer Andrew Wayne | $420,000 | Security Title Agency Inc | |
| Mueller Edward E | -- | Land Title Agency | |
| Mueller Edward E | $170,000 | First American Title | |
| Padilla Michael D | $126,000 | First American Title |
Mortgage History
| Date | Status | Borrower | Loan Amount |
|---|---|---|---|
| Previous Owner | Homer Andrew Wayne | $300,000 | |
| Previous Owner | Mueller Edward E | $136,000 | |
| Previous Owner | Padilla Michael D | $113,400 | |
| Closed | Wolfe Phillip S | -- |
Property History
| Date | Event | Price | Change | Sq Ft Price |
|---|---|---|---|---|
| 03/05/2021 03/05/21 | Sold | $420,000 | -2.3% | $330 / Sq Ft |
| 02/05/2021 02/05/21 | Pending | -- | -- | -- |
| 02/05/2021 02/05/21 | For Sale | $430,000 | 0.0% | $338 / Sq Ft |
| 11/07/2015 11/07/15 | Rented | $2,000 | 0.0% | -- |
| 09/23/2015 09/23/15 | Price Changed | $2,000 | -9.1% | $2 / Sq Ft |
| 08/15/2015 08/15/15 | For Rent | $2,200 | 0.0% | -- |
| 08/15/2015 08/15/15 | Off Market | $2,200 | -- | -- |
| 08/14/2015 08/14/15 | For Rent | $2,200 | -- | -- |
Tax History Compared to Growth
Tax History
| Year | Tax Paid | Tax Assessment Tax Assessment Total Assessment is a certain percentage of the fair market value that is determined by local assessors to be the total taxable value of land and additions on the property. | Land | Improvement |
|---|---|---|---|---|
| 2025 | $2,631 | $24,886 | -- | -- |
| 2024 | $2,754 | $23,701 | -- | -- |
| 2023 | $2,754 | $34,680 | $6,930 | $27,750 |
| 2022 | $2,642 | $29,630 | $5,920 | $23,710 |
| 2021 | $2,660 | $28,270 | $5,650 | $22,620 |
| 2020 | $2,579 | $28,500 | $5,700 | $22,800 |
| 2019 | $2,530 | $25,070 | $5,010 | $20,060 |
| 2018 | $2,468 | $23,830 | $4,760 | $19,070 |
| 2017 | $2,394 | $22,200 | $4,440 | $17,760 |
| 2016 | $2,666 | $19,920 | $3,980 | $15,940 |
| 2015 | $1,995 | $18,870 | $3,770 | $15,100 |
Agents Affiliated with this Home
-
Nick Bastian

Seller's Agent in 2021
Nick Bastian
Realty Executives
(602) 803-6425
7 in this area
138 Total Sales
-
Colleen Quinn

Seller Co-Listing Agent in 2021
Colleen Quinn
Haiduk Realty Experience
(480) 433-3594
1 in this area
13 Total Sales
-
Steve Shrewsbury

Buyer's Agent in 2021
Steve Shrewsbury
HomeSmart
(480) 529-5659
1 in this area
56 Total Sales
Map
Source: Arizona Regional Multiple Listing Service (ARMLS)
MLS Number: 6190704
APN: 132-29-284
- 154 W 5th St Unit 157
- 421 W 5th St Unit 6
- 421 W 5th St
- 420 W 1st St Unit 217
- 421 W 6th St Unit 1009
- 219 S Roosevelt St
- 219 S Roosevelt St
- 435 W Rio Salado Pkwy Unit 210
- 21 E 6th St Unit 316
- 21 E 6th St Unit 311
- 21 E 6th St Unit 412
- 21 E 6th St Unit 110-112
- 581 S Roosevelt St
- 520 S Roosevelt St Unit 1009
- 625 S Roosevelt St
- 140 E Rio Salado Pkwy Unit 1006
- 140 E Rio Salado Pkwy Unit 512
- 140 E Rio Salado Pkwy Unit 402
- 140 E Rio Salado Pkwy Unit 1205
- 140 E Rio Salado Pkwy Unit 111
- 154 W 5th St Unit 219
- 154 W 5th St Unit 134
- 154 W 5th St Unit 109
- 154 W 5th St Unit 222
- 154 W 5th St Unit 237
- 154 W 5th St Unit 202
- 154 W 5th St Unit 144
- 154 W 5th St Unit 215
- 154 W 5th St Unit 138
- 154 W 5th St Unit 229
- 154 W 5th St Unit 153
- 154 W 5th St Unit 238
- 154 W 5th St Unit 108
- 154 W 5th St Unit 136
- 154 W 5th St Unit 107
- 154 W 5th St Unit 140
- 154 W 5th St Unit 207
- 154 W 5th St Unit 159
- 154 W 5th St Unit 122
- 154 W 5th St
