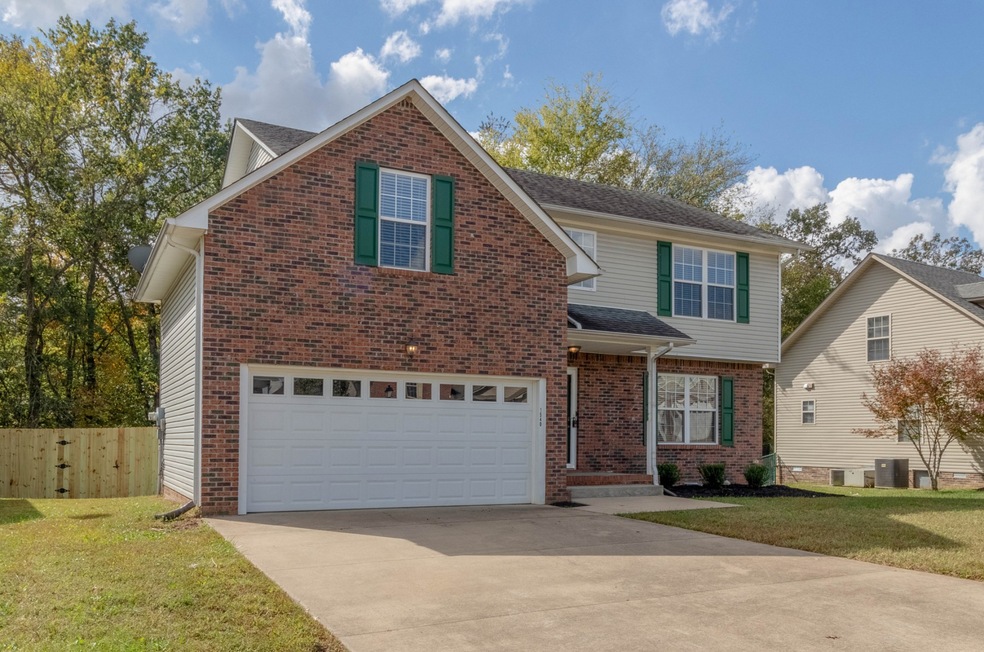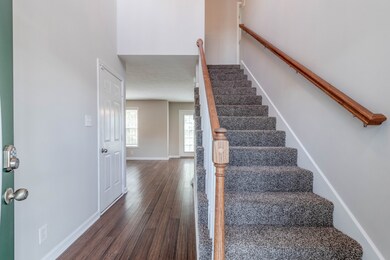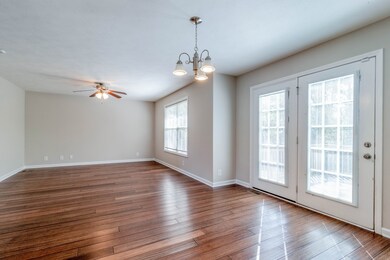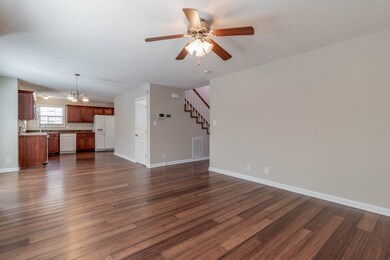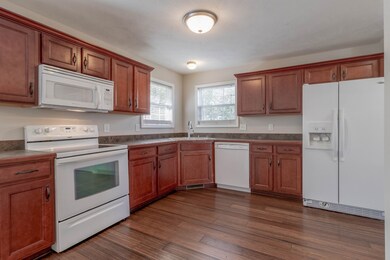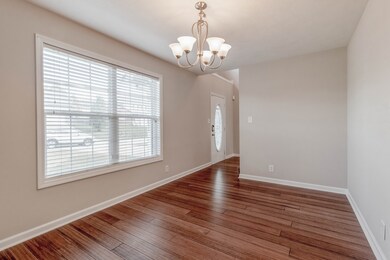
1540 Apache Way Clarksville, TN 37042
Plantation Estates NeighborhoodHighlights
- Deck
- Bamboo Flooring
- Two cooling system units
- Traditional Architecture
- 2 Car Attached Garage
- Central Heating
About This Home
As of May 2022Ready to Be Your Home~Enjoy Your Treelined Fenced Yard with Nothing but Nature in Your View~Home Updated with New Landscaping~Carpet~Paint~Mirrors~Left Side Fence & Gate~Located Right Where You Want Be Close to Shopping, Interstate, Schools & Ft. Campbell~Vacant & Ready for You to Turn the Key
Last Agent to Sell the Property
Coldwell Banker Conroy, Marable & Holleman Brokerage Phone: 9312171715 License #325000

Last Buyer's Agent
Coldwell Banker Conroy, Marable & Holleman Brokerage Phone: 9312171715 License #325000

Home Details
Home Type
- Single Family
Est. Annual Taxes
- $1,900
Year Built
- Built in 2008
HOA Fees
- $28 Monthly HOA Fees
Parking
- 2 Car Attached Garage
- Garage Door Opener
- Driveway
Home Design
- Traditional Architecture
- Brick Exterior Construction
- Shingle Roof
- Vinyl Siding
Interior Spaces
- 1,919 Sq Ft Home
- Property has 2 Levels
- Crawl Space
- Fire and Smoke Detector
Kitchen
- Microwave
- Dishwasher
Flooring
- Bamboo
- Carpet
- Vinyl
Bedrooms and Bathrooms
- 3 Bedrooms
Schools
- Hazelwood Elementary School
- West Creek Middle School
- West Creek High School
Utilities
- Two cooling system units
- Central Heating
Additional Features
- Deck
- 8,712 Sq Ft Lot
Community Details
- $250 One-Time Secondary Association Fee
- Association fees include trash
- Plantation Estates Subdivision
Listing and Financial Details
- Tax Lot 296
- Assessor Parcel Number 063007H D 01700 00003007G
Ownership History
Purchase Details
Home Financials for this Owner
Home Financials are based on the most recent Mortgage that was taken out on this home.Purchase Details
Home Financials for this Owner
Home Financials are based on the most recent Mortgage that was taken out on this home.Purchase Details
Home Financials for this Owner
Home Financials are based on the most recent Mortgage that was taken out on this home.Map
Similar Homes in Clarksville, TN
Home Values in the Area
Average Home Value in this Area
Purchase History
| Date | Type | Sale Price | Title Company |
|---|---|---|---|
| Warranty Deed | $225,000 | Freedom Title Services Llc | |
| Warranty Deed | $176,000 | -- | |
| Deed | $163,000 | -- |
Mortgage History
| Date | Status | Loan Amount | Loan Type |
|---|---|---|---|
| Open | $205,335 | VA | |
| Previous Owner | $179,784 | VA | |
| Previous Owner | $163,510 | VA | |
| Previous Owner | $168,379 | VA |
Property History
| Date | Event | Price | Change | Sq Ft Price |
|---|---|---|---|---|
| 02/15/2023 02/15/23 | Rented | -- | -- | -- |
| 01/19/2023 01/19/23 | Under Contract | -- | -- | -- |
| 12/06/2022 12/06/22 | For Rent | $1,775 | 0.0% | -- |
| 08/03/2022 08/03/22 | Rented | -- | -- | -- |
| 08/03/2022 08/03/22 | Under Contract | -- | -- | -- |
| 07/21/2022 07/21/22 | Price Changed | $1,775 | -1.4% | $1 / Sq Ft |
| 07/07/2022 07/07/22 | Price Changed | $1,800 | -2.7% | $1 / Sq Ft |
| 06/06/2022 06/06/22 | For Rent | $1,850 | 0.0% | -- |
| 05/23/2022 05/23/22 | Sold | $292,000 | 0.0% | $152 / Sq Ft |
| 05/09/2022 05/09/22 | Pending | -- | -- | -- |
| 05/06/2022 05/06/22 | For Sale | $292,000 | 0.0% | $152 / Sq Ft |
| 05/11/2021 05/11/21 | Rented | $150,000 | +0.1% | -- |
| 03/23/2021 03/23/21 | Under Contract | -- | -- | -- |
| 03/19/2021 03/19/21 | For Rent | $149,900 | 0.0% | -- |
| 11/30/2020 11/30/20 | Sold | $225,000 | 0.0% | $117 / Sq Ft |
| 10/22/2020 10/22/20 | Pending | -- | -- | -- |
| 10/22/2020 10/22/20 | For Sale | $225,000 | +27.8% | $117 / Sq Ft |
| 07/08/2016 07/08/16 | Sold | $176,000 | +0.6% | $95 / Sq Ft |
| 05/20/2016 05/20/16 | Pending | -- | -- | -- |
| 05/10/2016 05/10/16 | For Sale | $175,000 | -- | $94 / Sq Ft |
Tax History
| Year | Tax Paid | Tax Assessment Tax Assessment Total Assessment is a certain percentage of the fair market value that is determined by local assessors to be the total taxable value of land and additions on the property. | Land | Improvement |
|---|---|---|---|---|
| 2024 | $2,232 | $74,900 | $0 | $0 |
| 2023 | $2,232 | $47,100 | $0 | $0 |
| 2022 | $1,987 | $48,400 | $0 | $0 |
| 2021 | $1,987 | $47,100 | $0 | $0 |
| 2020 | $1,901 | $47,275 | $0 | $0 |
| 2019 | $1,901 | $47,275 | $0 | $0 |
| 2018 | $1,845 | $41,225 | $0 | $0 |
| 2017 | $531 | $42,800 | $0 | $0 |
| 2016 | $1,314 | $42,800 | $0 | $0 |
| 2015 | $1,804 | $42,800 | $0 | $0 |
| 2014 | $1,780 | $42,800 | $0 | $0 |
| 2013 | $1,333 | $42,450 | $0 | $0 |
Source: Realtracs
MLS Number: 2200676
APN: 007H-D-017.00
- 1530 Cobra Ln
- 1446 Cobra Ln
- 1848 Apache Way
- 1757 Apache Way
- 1820 Apache Way
- 1113 Chinook Cir
- 1345 Chinook Cir
- 1685 Apache Way
- 1504 Bonnie Blue Ave
- 2925 Brewster Dr
- 1213 Chinook Cir
- 0 Apache Way Unit RTC2800336
- 1486 Bruceton Dr
- 3484 Cayuse Way
- 3381 Melissa Ln
- 3470 Southwood Dr
- 500 Comanche Ct
- 1351 Pitty Pat Rd
- 3379 Shivas Rd
- 1336 Southwood Ct
