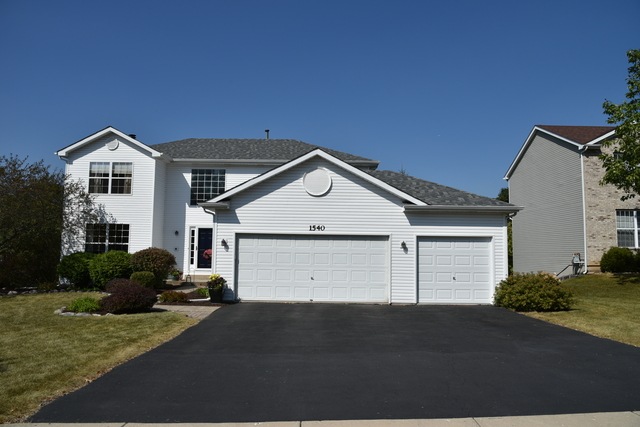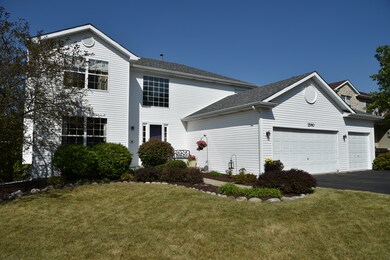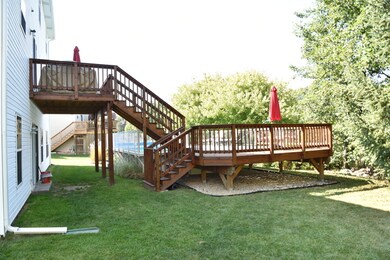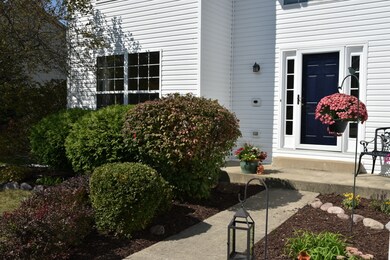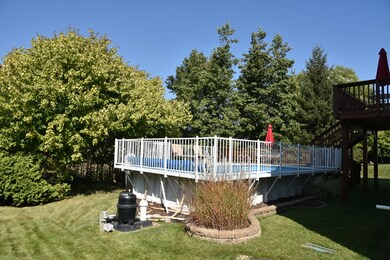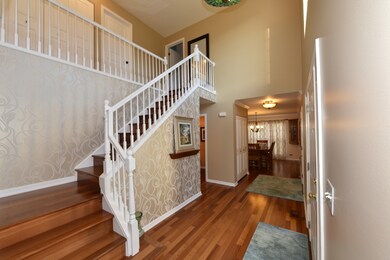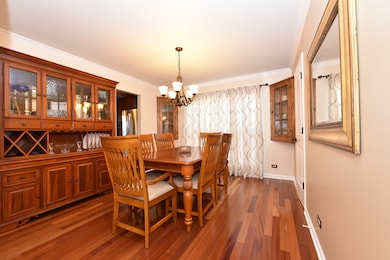
1540 Arquilla Dr Algonquin, IL 60102
Estimated Value: $409,000 - $512,000
Highlights
- Above Ground Pool
- Colonial Architecture
- Deck
- Lincoln Prairie Elementary School Rated A-
- Landscaped Professionally
- Recreation Room
About This Home
As of December 2017This One Has It All! Giant 3335 Sq Ft Home Offers 6 Bedrooms, 3.5 Baths, Hardwood Floors, Crown Moldings, Gourmet Kitchen, Stainless Steel Appliances, Walkout Basement, 3 Car Garage, Deck Pool & More! Foyer Offers Tons Of Natural Light, Overlooking Living Room W/Brazilian Cherry HW Floors. Dining Room Offers Built In Cabinets, HW Floors Open To Stunning Kitchen. Kitchen Offers Silestone Counters, Stainless Steel App., Tile Backsplash, Under Cabinet Lighting, 42" Cabinets, Marble Floors, Silestone Table, & More. Family Rm Is Massive W/Views Of Pool, Deck, & Private Backyard Also Offers Recessed Lighting, HW Floors, & Fireplace. Master Suite Is Amazing, Giant Walk-In Closet, Double Sinks, & Sep Shower. Bedrooms Are Spacious & Offer Great Closet Space. Basement Offers 5th & 6th Bedroom, Huge Rec Room & Full Bath! Backyard Is Perfect For Entertaining, Offers Large 2 Level Deck W/Kayak Recessed Swimming Pool, Backs To Wooded/Grasslands, Feels Very Private!
Last Agent to Sell the Property
Five Star Realty, Inc License #471009218 Listed on: 10/28/2017
Last Buyer's Agent
Berkshire Hathaway HomeServices Starck Real Estate License #475119986

Home Details
Home Type
- Single Family
Est. Annual Taxes
- $9,421
Year Built | Renovated
- 1996 | 2016
Lot Details
- Southern Exposure
- Landscaped Professionally
Parking
- Attached Garage
- Garage ceiling height seven feet or more
- Garage Transmitter
- Garage Door Opener
- Driveway
- Parking Included in Price
- Garage Is Owned
Home Design
- Colonial Architecture
- Slab Foundation
- Asphalt Shingled Roof
- Aluminum Siding
Interior Spaces
- Wood Burning Fireplace
- Recreation Room
- Storage Room
- Wood Flooring
Kitchen
- Breakfast Bar
- Walk-In Pantry
- Double Oven
- Microwave
- High End Refrigerator
- Dishwasher
- Stainless Steel Appliances
- Kitchen Island
- Disposal
Bedrooms and Bathrooms
- Walk-In Closet
- Primary Bathroom is a Full Bathroom
- Dual Sinks
- Whirlpool Bathtub
- Separate Shower
Laundry
- Laundry on upper level
- Dryer
- Washer
Finished Basement
- Finished Basement Bathroom
- Rough-In Basement Bathroom
Outdoor Features
- Above Ground Pool
- Deck
Utilities
- Forced Air Heating and Cooling System
Listing and Financial Details
- Homeowner Tax Exemptions
Ownership History
Purchase Details
Home Financials for this Owner
Home Financials are based on the most recent Mortgage that was taken out on this home.Purchase Details
Purchase Details
Home Financials for this Owner
Home Financials are based on the most recent Mortgage that was taken out on this home.Similar Homes in Algonquin, IL
Home Values in the Area
Average Home Value in this Area
Purchase History
| Date | Buyer | Sale Price | Title Company |
|---|---|---|---|
| Blunk Robert J | $305,000 | None Available | |
| Doescher Family Trust | -- | None Available | |
| Doescher David P | $203,000 | -- |
Mortgage History
| Date | Status | Borrower | Loan Amount |
|---|---|---|---|
| Open | Blunk Robert J | $289,750 | |
| Previous Owner | Doescher David P | $150,000 | |
| Previous Owner | Doescher David P | $98,837 | |
| Previous Owner | Doescher David P | $107,000 | |
| Previous Owner | Doescher David P | $188,000 | |
| Previous Owner | Doescher David P | $193,500 | |
| Previous Owner | Doescher David P | $192,850 |
Property History
| Date | Event | Price | Change | Sq Ft Price |
|---|---|---|---|---|
| 12/18/2017 12/18/17 | Sold | $305,000 | +1.7% | $139 / Sq Ft |
| 11/06/2017 11/06/17 | Pending | -- | -- | -- |
| 10/28/2017 10/28/17 | For Sale | $299,900 | -- | $136 / Sq Ft |
Tax History Compared to Growth
Tax History
| Year | Tax Paid | Tax Assessment Tax Assessment Total Assessment is a certain percentage of the fair market value that is determined by local assessors to be the total taxable value of land and additions on the property. | Land | Improvement |
|---|---|---|---|---|
| 2023 | $9,421 | $120,542 | $20,467 | $100,075 |
| 2022 | $10,711 | $130,891 | $27,932 | $102,959 |
| 2021 | $10,288 | $121,941 | $26,022 | $95,919 |
| 2020 | $10,023 | $117,624 | $25,101 | $92,523 |
| 2019 | $9,787 | $112,581 | $24,025 | $88,556 |
| 2018 | $9,341 | $104,001 | $22,194 | $81,807 |
| 2017 | $9,159 | $97,975 | $20,908 | $77,067 |
| 2016 | $9,032 | $91,892 | $19,610 | $72,282 |
| 2013 | -- | $80,833 | $18,293 | $62,540 |
Agents Affiliated with this Home
-
Jim Silva

Seller's Agent in 2017
Jim Silva
Five Star Realty, Inc
(847) 791-5843
265 Total Sales
-
Lisa Hofherr

Buyer's Agent in 2017
Lisa Hofherr
Berkshire Hathaway HomeServices Starck Real Estate
(630) 329-0673
80 Total Sales
Map
Source: Midwest Real Estate Data (MRED)
MLS Number: MRD09788499
APN: 19-29-429-002
- Lots 10 & 11 Ramble Rd
- 1370 Grandview Ct
- 4 Hawthorne Rd
- 543 Blackhawk Dr
- 14 Wander Way
- 355 Crestwood Ct
- 517 Cheyenne Dr
- 305 Buckingham Dr
- 114 Woody Way
- 313 Bayberry Dr
- 204 Oakleaf Rd
- 900 Windstone Ct
- 754 Willow St
- 713 Mohican Trail
- 8 W Pheasant Trail Unit 21D
- 1108 Viewpoint Dr
- 731 Roaring Brook Ln
- 854 Willow St
- 985 Viewpoint Dr
- 137 Hilltop Dr
- 1540 Arquilla Dr
- 1550 Arquilla Dr
- 1530 Arquilla Dr
- 1520 Arquilla Dr
- 1555 Arquilla Dr
- 1545 Arquilla Dr
- 1565 Arquilla Dr
- 1535 Arquilla Dr
- 1510 Arquilla Dr
- 1575 Arquilla Dr
- 1525 Arquilla Dr
- 1585 Arquilla Dr
- 1500 Arquilla Dr
- 1515 Arquilla Dr
- 1595 Arquilla Dr
- 1505 Arquilla Dr
- 1570 Barrington Ct
- 1580 Arquilla Dr
- 1605 Arquilla Dr
- 1580 Barrington Ct
