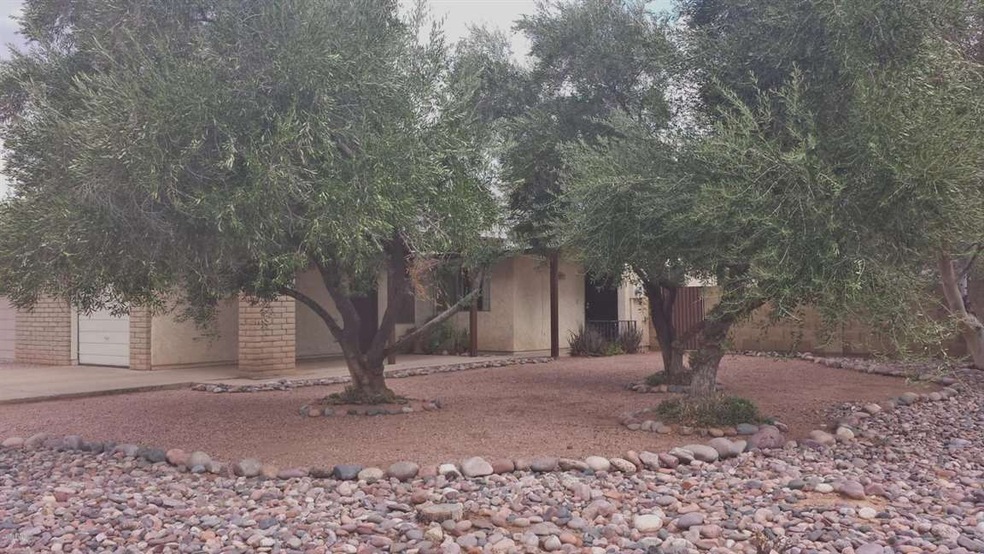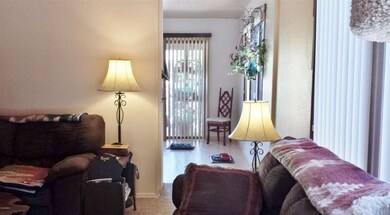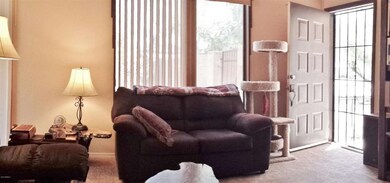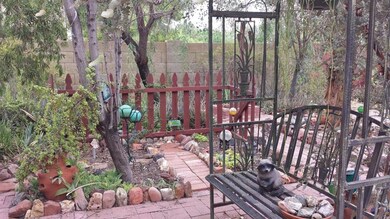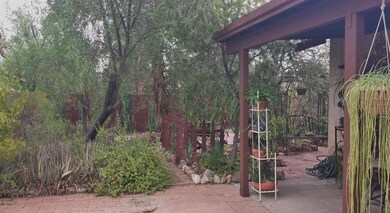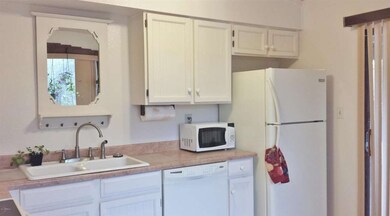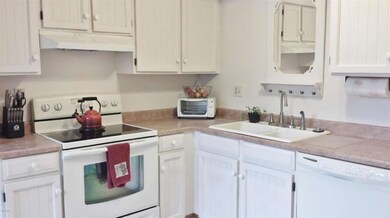
1540 E El Parque Dr Tempe, AZ 85282
Alameda NeighborhoodHighlights
- Property is near public transit
- Corner Lot
- Covered patio or porch
- End Unit
- No HOA
- Eat-In Kitchen
About This Home
As of December 2022Ideal Tempe opportunity with 3 bedrooms, 2 baths, single car garage plus single car carport, and huge side yard with no neighbors on one side. Lovingly maintained with no deferred maintenance. Unique painted concrete floors, new carpet in living room, updated baths, freshly painted interior, security screen at front door plus many extras. Most outstanding feature is the lush landscaping and sculpted gardens...one-of-a-kind. Rare to find attached townhouse with a private yard - yes a BIG PRIVATE YARD for the green thumb owner or pet lover that comes with a manageable decent-sized home. It's a duplex that feels like a single family home. First time on market in 25 years. NO HOA. Close to all the action in Tempe: shopping, ASU, entertainment, restaurants, Mill Avenue, Metro Rail, Orbit bus.
Last Agent to Sell the Property
West USA Realty License #BR007163000 Listed on: 02/27/2016

Last Buyer's Agent
Berkshire Hathaway HomeServices Arizona Properties License #SA546905000

Townhouse Details
Home Type
- Townhome
Est. Annual Taxes
- $1,013
Year Built
- Built in 1979
Lot Details
- 6,869 Sq Ft Lot
- End Unit
- 1 Common Wall
- Desert faces the front and back of the property
- Block Wall Fence
Parking
- 1 Open Parking Space
- 1 Car Garage
- 1 Carport Space
Home Design
- Twin Home
- Wood Frame Construction
- Composition Roof
- Stucco
Interior Spaces
- 1,052 Sq Ft Home
- 1-Story Property
- Solar Screens
Kitchen
- Eat-In Kitchen
- Dishwasher
Flooring
- Carpet
- Concrete
Bedrooms and Bathrooms
- 3 Bedrooms
- Remodeled Bathroom
- 2 Bathrooms
Laundry
- Laundry in unit
- Dryer
- Washer
Accessible Home Design
- Accessible Hallway
- No Interior Steps
Outdoor Features
- Covered patio or porch
Location
- Property is near public transit
- Property is near a bus stop
Schools
- Joseph P. Spracale Elementary School
- Connolly Middle School
- Mcclintock High School
Utilities
- Refrigerated Cooling System
- Heating Available
Community Details
- No Home Owners Association
- Built by Knoell Homes
- Knoell Villa Solano Lot 1 122 Subdivision
Listing and Financial Details
- Tax Lot 80
- Assessor Parcel Number 133-31-369
Ownership History
Purchase Details
Home Financials for this Owner
Home Financials are based on the most recent Mortgage that was taken out on this home.Purchase Details
Home Financials for this Owner
Home Financials are based on the most recent Mortgage that was taken out on this home.Purchase Details
Purchase Details
Home Financials for this Owner
Home Financials are based on the most recent Mortgage that was taken out on this home.Similar Home in the area
Home Values in the Area
Average Home Value in this Area
Purchase History
| Date | Type | Sale Price | Title Company |
|---|---|---|---|
| Warranty Deed | $355,000 | Old Republic Title | |
| Warranty Deed | $290,000 | Empire Title Agency | |
| Interfamily Deed Transfer | -- | None Available | |
| Warranty Deed | $155,500 | Pioneer Title Agency Inc |
Mortgage History
| Date | Status | Loan Amount | Loan Type |
|---|---|---|---|
| Open | $284,000 | New Conventional | |
| Previous Owner | $275,500 | New Conventional | |
| Previous Owner | $124,400 | New Conventional |
Property History
| Date | Event | Price | Change | Sq Ft Price |
|---|---|---|---|---|
| 05/23/2025 05/23/25 | Rented | $2,300 | -4.0% | -- |
| 05/12/2025 05/12/25 | Under Contract | -- | -- | -- |
| 04/14/2025 04/14/25 | For Rent | $2,395 | 0.0% | -- |
| 12/15/2022 12/15/22 | Sold | $355,000 | 0.0% | $337 / Sq Ft |
| 11/15/2022 11/15/22 | Pending | -- | -- | -- |
| 11/11/2022 11/11/22 | For Sale | $355,000 | +128.3% | $337 / Sq Ft |
| 03/22/2016 03/22/16 | Sold | $155,500 | -2.8% | $148 / Sq Ft |
| 03/02/2016 03/02/16 | Pending | -- | -- | -- |
| 02/26/2016 02/26/16 | For Sale | $160,000 | -- | $152 / Sq Ft |
Tax History Compared to Growth
Tax History
| Year | Tax Paid | Tax Assessment Tax Assessment Total Assessment is a certain percentage of the fair market value that is determined by local assessors to be the total taxable value of land and additions on the property. | Land | Improvement |
|---|---|---|---|---|
| 2025 | $1,285 | $13,264 | -- | -- |
| 2024 | $1,269 | $12,632 | -- | -- |
| 2023 | $1,269 | $23,420 | $4,680 | $18,740 |
| 2022 | $1,212 | $18,230 | $3,640 | $14,590 |
| 2021 | $1,236 | $17,360 | $3,470 | $13,890 |
| 2020 | $1,195 | $15,600 | $3,120 | $12,480 |
| 2019 | $1,172 | $14,220 | $2,840 | $11,380 |
| 2018 | $1,140 | $7,970 | $1,590 | $6,380 |
| 2017 | $1,105 | $11,720 | $2,340 | $9,380 |
| 2016 | $736 | $7,970 | $1,590 | $6,380 |
| 2015 | $737 | $7,970 | $1,590 | $6,380 |
Agents Affiliated with this Home
-
Jon Dzwonkoski

Seller's Agent in 2025
Jon Dzwonkoski
Red Brick Realty, LLC
(602) 471-9397
6 Total Sales
-
Debra Allen

Seller's Agent in 2022
Debra Allen
Berkshire Hathaway HomeServices Arizona Properties
(480) 797-4080
1 in this area
72 Total Sales
-
Mo Yaw

Buyer's Agent in 2022
Mo Yaw
Realty Executives
(602) 430-6668
5 in this area
134 Total Sales
-
Connie Roberts

Seller's Agent in 2016
Connie Roberts
West USA Realty
(480) 734-6339
17 Total Sales
Map
Source: Arizona Regional Multiple Listing Service (ARMLS)
MLS Number: 5404841
APN: 133-31-369
- 2035 S Elm St Unit 221
- 2035 S Elm St Unit 114
- 1653 E Palmcroft Dr
- 1445 E Broadway Rd Unit 120
- 1509 E Verlea Dr
- 1409 E Verlea Dr
- 1661 E Bishop Dr Unit 7
- 2090 S Dorsey Ln Unit 1019
- 2090 S Dorsey Ln Unit 1037
- 1832 E Concorda Dr
- 1609 E Williams St
- 1125 E Broadway Rd Unit 122
- 1125 E Broadway Rd Unit 102
- 1922 E Concorda Dr
- 1440 S Stanley Place
- 1502 E Hudson Dr
- 1103 E Palmcroft Dr
- 1432 S Stanley Place
- 1258 E Campus Dr
- 1428 S Stanley Place
