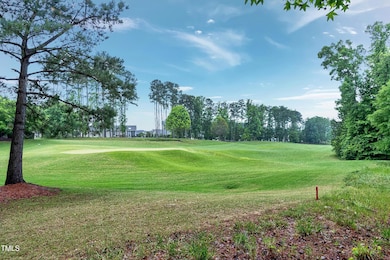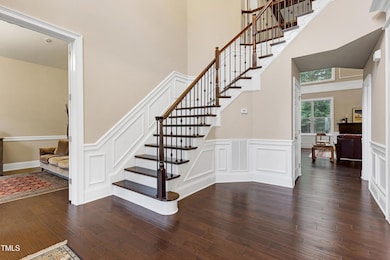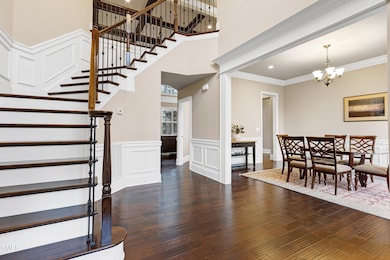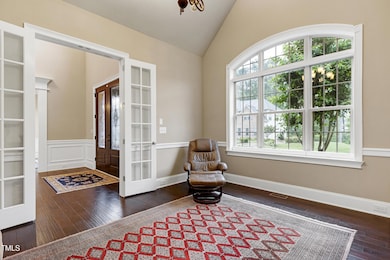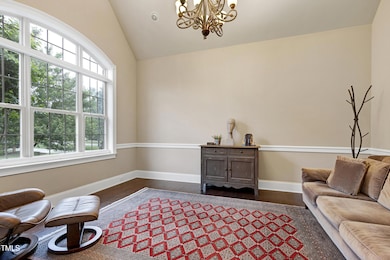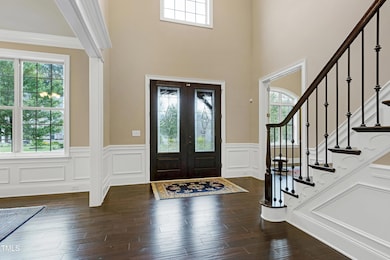
1540 Sandybrook Ln Wake Forest, NC 27587
Falls Lake NeighborhoodHighlights
- On Golf Course
- Fitness Center
- Clubhouse
- North Forest Pines Elementary School Rated A
- Outdoor Pool
- Deck
About This Home
As of June 2025Discover luxury living at its finest in this well-maintained home overlooking the 4th green on the Hasentree golf course. Enjoy breathtaking views complete with a golf-viewing gazebo, perfect for relaxing or entertaining in a serene, golf course setting.
Step inside through double wood entry doors into a dramatic two-story foyer with a sweeping staircase. Hardwood floors run throughout the main living areas, complemented by 10-foot ceilings and elegant finishes. The stunning two-story family room features a coffered ceiling, custom trim, a gas log fireplace with granite surround, and a custom wood mantle flanked by windows that flood the space with natural light.
Entertain with ease in the formal dining room featuring wainscoting, custom trim, and a convenient Butler's pantry connecting to the kitchen. The chef's kitchen features a large island, granite countertops, stainless steel appliances and rich wood cabinetry. Enjoy outdoor living on the oversized screened porch and adjoining deck, perfect for taking in the golf course views. A dedicated home office with French doors provides a quiet space for work or study.
The main-level primary suite offers a peaceful retreat with a deep tray ceiling, custom walk-in closet, and spa-inspired bath with a soaking tub, walk-in shower with bench, double vanity, and water closet.
Upstairs, you'll find three additional bedrooms, two full bathrooms, a large bonus room, and a generous walk-in storage room. The home also features a 3-car garage with epoxy flooring. Additional highlights include a whole-house Generac generator, irrigation system, and beautifully landscaped grounds.
Enjoy the Hasentree lifestyle with a social membership that includes access to resort-style pools, fitness center, tennis and pickleball courts, dining and year-round social events. Golf memberships are available for the private, Tom Fazio-designed 18-hole golf course and practice facilities.
Home Details
Home Type
- Single Family
Est. Annual Taxes
- $5,995
Year Built
- Built in 2015
Lot Details
- 0.55 Acre Lot
- On Golf Course
- Irrigation Equipment
- Front and Back Yard Sprinklers
- Landscaped with Trees
- Private Yard
- Back and Front Yard
HOA Fees
Parking
- 3 Car Attached Garage
- Inside Entrance
- Front Facing Garage
- Side Facing Garage
- Garage Door Opener
- Private Driveway
Home Design
- Transitional Architecture
- Traditional Architecture
- Brick Veneer
- Raised Foundation
- Shingle Roof
- Metal Roof
- HardiePlank Type
Interior Spaces
- 3,745 Sq Ft Home
- 2-Story Property
- Crown Molding
- Coffered Ceiling
- Tray Ceiling
- Smooth Ceilings
- Cathedral Ceiling
- Ceiling Fan
- Chandelier
- Gas Log Fireplace
- Blinds
- French Doors
- Sliding Doors
- Entrance Foyer
- Family Room with Fireplace
- Breakfast Room
- Dining Room
- Home Office
- Bonus Room
- Screened Porch
- Storage
- Golf Course Views
- Basement
- Crawl Space
- Pull Down Stairs to Attic
Kitchen
- Eat-In Kitchen
- Butlers Pantry
- Kitchen Island
- Granite Countertops
Flooring
- Wood
- Carpet
- Ceramic Tile
Bedrooms and Bathrooms
- 4 Bedrooms
- Primary Bedroom on Main
- Walk-In Closet
- Double Vanity
- Private Water Closet
- Separate Shower in Primary Bathroom
- Soaking Tub
- Bathtub with Shower
Laundry
- Laundry Room
- Laundry on main level
- Sink Near Laundry
- Washer and Electric Dryer Hookup
Outdoor Features
- Outdoor Pool
- Deck
- Gazebo
- Rain Gutters
Schools
- North Forest Elementary School
- Wakefield Middle School
- Wakefield High School
Utilities
- Forced Air Heating and Cooling System
- Power Generator
- Natural Gas Connected
- Community Sewer or Septic
Listing and Financial Details
- Assessor Parcel Number 1822.03-00-3371.000
Community Details
Overview
- Association fees include storm water maintenance
- Hasentree Cc Social Invited Clubs Association, Phone Number (919) 375-7000
- Hasentree HOA Cams Association
- Built by Toll Brothers
- Hasentree Subdivision
Amenities
- Restaurant
- Clubhouse
Recreation
- Golf Course Community
- Community Playground
- Fitness Center
- Community Pool
- Park
Ownership History
Purchase Details
Home Financials for this Owner
Home Financials are based on the most recent Mortgage that was taken out on this home.Purchase Details
Purchase Details
Home Financials for this Owner
Home Financials are based on the most recent Mortgage that was taken out on this home.Purchase Details
Home Financials for this Owner
Home Financials are based on the most recent Mortgage that was taken out on this home.Similar Homes in Wake Forest, NC
Home Values in the Area
Average Home Value in this Area
Purchase History
| Date | Type | Sale Price | Title Company |
|---|---|---|---|
| Warranty Deed | $980,000 | None Listed On Document | |
| Warranty Deed | $980,000 | None Listed On Document | |
| Interfamily Deed Transfer | -- | None Available | |
| Warranty Deed | $550,000 | None Available | |
| Special Warranty Deed | $610,000 | None Available |
Mortgage History
| Date | Status | Loan Amount | Loan Type |
|---|---|---|---|
| Open | $1,001,070 | VA | |
| Closed | $1,001,070 | VA | |
| Previous Owner | $275,000 | New Conventional | |
| Previous Owner | $487,996 | Adjustable Rate Mortgage/ARM |
Property History
| Date | Event | Price | Change | Sq Ft Price |
|---|---|---|---|---|
| 06/24/2025 06/24/25 | Sold | $980,000 | +0.5% | $262 / Sq Ft |
| 05/24/2025 05/24/25 | Pending | -- | -- | -- |
| 05/16/2025 05/16/25 | For Sale | $975,000 | -- | $260 / Sq Ft |
Tax History Compared to Growth
Tax History
| Year | Tax Paid | Tax Assessment Tax Assessment Total Assessment is a certain percentage of the fair market value that is determined by local assessors to be the total taxable value of land and additions on the property. | Land | Improvement |
|---|---|---|---|---|
| 2024 | $5,995 | $962,115 | $210,000 | $752,115 |
| 2023 | $4,933 | $630,146 | $150,000 | $480,146 |
| 2022 | $4,571 | $630,146 | $150,000 | $480,146 |
| 2021 | $4,448 | $630,146 | $150,000 | $480,146 |
| 2020 | $4,374 | $630,146 | $150,000 | $480,146 |
| 2019 | $5,293 | $645,590 | $182,000 | $463,590 |
| 2018 | $4,865 | $645,590 | $182,000 | $463,590 |
| 2017 | $4,610 | $645,590 | $182,000 | $463,590 |
| 2016 | $3,851 | $182,000 | $182,000 | $0 |
| 2015 | -- | $0 | $0 | $0 |
Agents Affiliated with this Home
-
Diane Donnelly

Seller's Agent in 2025
Diane Donnelly
RE/MAX United
(919) 740-6518
2 in this area
104 Total Sales
-
Caitlin Cummings

Buyer's Agent in 2025
Caitlin Cummings
Choice Residential Real Estate
(910) 684-0977
1 in this area
24 Total Sales
Map
Source: Doorify MLS
MLS Number: 10096272
APN: 1822.03-00-3371-000
- 7616 Hasentree Way
- 8117 Fergus Ct
- 8208 Bella Oak Ct
- 8101 Fergus Ct
- 1324 Sandybrook Ln
- 7312 Hasentree Way
- 7545 Hasentree Club Dr
- 7801 Kingsbrook Ct
- 7552 Hasentree Club Dr
- 1013 Traders Trail
- 1236 Perry Bluff Dr
- 1116 Delilia Ln
- 1229 Perry Bluff Dr
- 7320 Dunsany Ct
- 1112 Delilia Ln
- 1220 Perry Bluff Dr
- 1117 Delilia Ln
- 1108 Delilia Ln
- 1212 Perry Bluff Dr
- 8304 Southmoor Hill Trail

