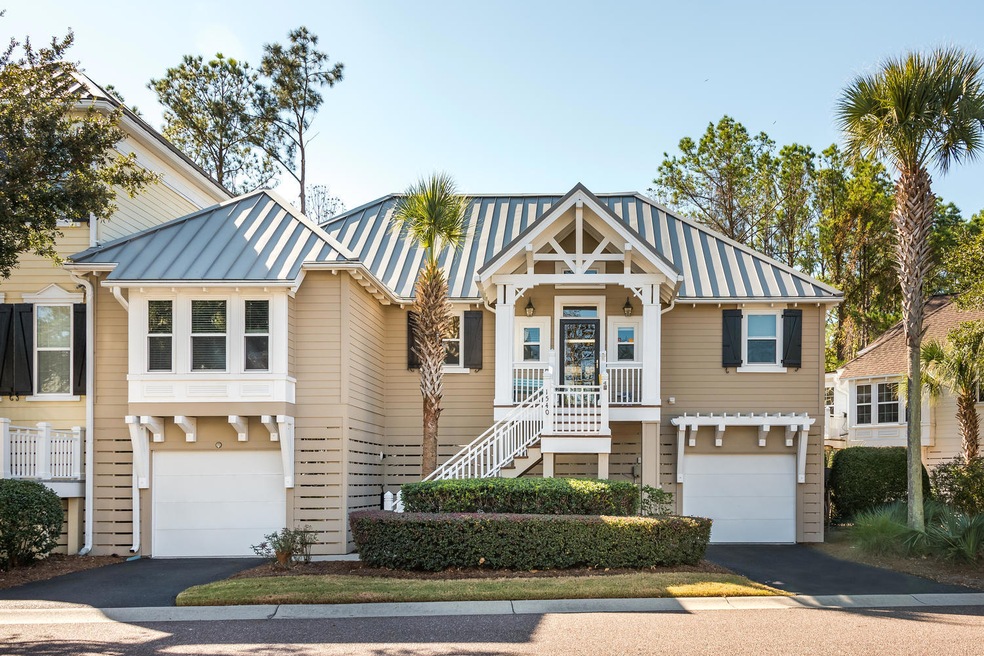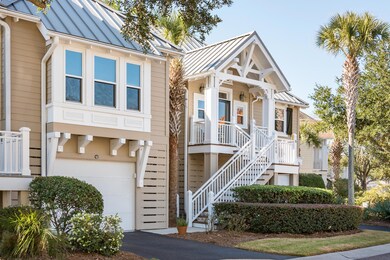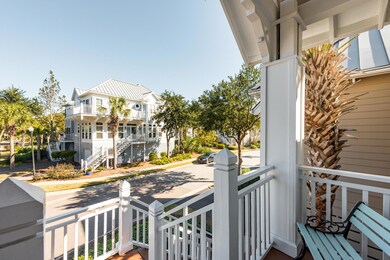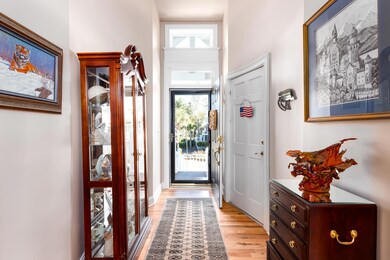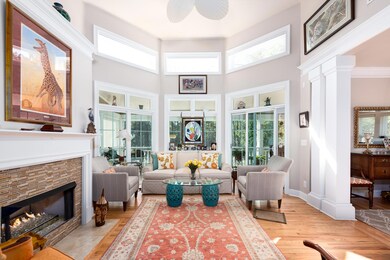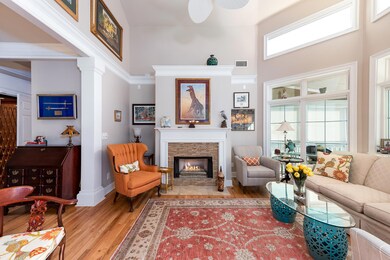
1540 Sea Palms Crescent Mount Pleasant, SC 29464
Seaside NeighborhoodEstimated Value: $857,000 - $994,000
Highlights
- Wetlands on Lot
- Wooded Lot
- Wood Flooring
- Mamie Whitesides Elementary School Rated A
- Cathedral Ceiling
- Great Room with Fireplace
About This Home
As of January 2019Welcome home to this beautiful, updated, all one story/cottage style, elevated (w/elevator), 3 BR 2.5 Bath 1760 sq ft, end unit townhome, w/dual driveway, 3 car garage in Marais of Seaside Farms in Mt Pleasant SC. The one story Drayton floor plan is one of the most popular plans in the Marais - a resort style townhome community w/shopping and dining within the Seaside Farms community w/walking trails, parks, scenic natural areas and lagoons, a beautiful community pool, and local beaches less than five minutes away. Features of the home include: hardwood floors in all living areas and bedrooms; Family room/great room w/gas fireplace w/gas pebbles and glass tile surround, hidden/built-in TV stand, gorgeous vaulted ceiling, floor to ceiling windows/transom windows allowing an abundance ofnatural light and direct access to the spacious screened porch which overlooks the private, natural wetlands; formal dining room w/columned entry, and chair-rail; open to the spacious and updated kitchen w/granite counters, glass tile backsplash, stainless appliances: double oven electric, ceramic top range, Bosh dishwasher, Samsung built-in microwave and refrigerator, 42" cabinets, pantry, and breakfast area; laundry room w/custom shelves, cabinetry, and clothes hanging space. Heading down the hall to the bedrooms is the 2 stop elevator on one side and the powder room on the other.
The master bedroom is located at the back of the home w/private views of the wetland buffer, 3-piece crown molding, two closets - one walk-in w/shelving system, and an updated master bathroom w/heated floors, frameless glass shower w/stone floor, separate soaking tub w/shower wand, double bowl vanity w/granite counter, and a linen closet. The two additional bedrooms are spacious w/ample closet space; one is currently used as an office w/a built-in TV stand and closet shelving; the other has two closets; both are adjacent to a full bathroom w/custom linen closet.
Additional Features of the home include: 3 car garage w/two separate driveways/garage bays, large storage area w/dehumidifier, utility sink, backyard access, and insulated plastic wall-lining to prevent weather and critter intrusion; seamless metal roof; Rinnai tankless water heater; hurricane wood shutters in kitchen windows plus hurricane panels (inserted from inside) for dining room windows; custom blinds throughout, decorative shade in kitchen; remote controlled shades for transom windows in family/great room; all windows replaced 2013/2015 and tinting added in 2015; HVAC replaced 2017; spray foam insulation in attic 2014; full exterior paint 2017; screen porch features custom shades and removable solar shade inserts for heat retention/year round use; whole house surge protection; AE flood zone; security system and more!
Last Agent to Sell the Property
Coldwell Banker Realty License #52648 Listed on: 10/30/2018

Last Buyer's Agent
Non Member
NON MEMBER
Home Details
Home Type
- Single Family
Est. Annual Taxes
- $1,570
Year Built
- Built in 2002
Lot Details
- 3,485 Sq Ft Lot
- Wooded Lot
Parking
- 3 Car Garage
- Garage Door Opener
Home Design
- Raised Foundation
- Metal Roof
- Cement Siding
Interior Spaces
- 1,760 Sq Ft Home
- 1-Story Property
- Elevator
- Smooth Ceilings
- Cathedral Ceiling
- Ceiling Fan
- Gas Log Fireplace
- Thermal Windows
- Window Treatments
- Insulated Doors
- Entrance Foyer
- Family Room with Fireplace
- Great Room with Fireplace
- Formal Dining Room
- Home Office
- Utility Room
- Laundry Room
Kitchen
- Eat-In Kitchen
- Dishwasher
- ENERGY STAR Qualified Appliances
Flooring
- Wood
- Ceramic Tile
Bedrooms and Bathrooms
- 3 Bedrooms
- Walk-In Closet
- Garden Bath
Home Security
- Home Security System
- Storm Windows
- Storm Doors
Eco-Friendly Details
- Energy-Efficient Insulation
Outdoor Features
- Wetlands on Lot
- Screened Patio
- Front Porch
Schools
- Mamie Whitesides Elementary School
- Laing Middle School
- Wando High School
Utilities
- Cooling Available
- Heat Pump System
- Tankless Water Heater
Community Details
Overview
- Seaside Farms Subdivision
Recreation
- Community Pool
- Trails
Ownership History
Purchase Details
Home Financials for this Owner
Home Financials are based on the most recent Mortgage that was taken out on this home.Purchase Details
Purchase Details
Similar Homes in Mount Pleasant, SC
Home Values in the Area
Average Home Value in this Area
Purchase History
| Date | Buyer | Sale Price | Title Company |
|---|---|---|---|
| Clontz Sandra M | $499,200 | None Available | |
| Wolfswinkel Veronica F | $367,500 | -- | |
| Bergholtz Edgar A | $257,445 | -- |
Mortgage History
| Date | Status | Borrower | Loan Amount |
|---|---|---|---|
| Open | Clontz Chester K | $1,110,000 | |
| Closed | Clontz Chester K | $1,110,000 | |
| Closed | Clontz Sandra M | $300,000 |
Property History
| Date | Event | Price | Change | Sq Ft Price |
|---|---|---|---|---|
| 01/22/2019 01/22/19 | Sold | $499,200 | 0.0% | $284 / Sq Ft |
| 12/23/2018 12/23/18 | Pending | -- | -- | -- |
| 10/30/2018 10/30/18 | For Sale | $499,200 | -- | $284 / Sq Ft |
Tax History Compared to Growth
Tax History
| Year | Tax Paid | Tax Assessment Tax Assessment Total Assessment is a certain percentage of the fair market value that is determined by local assessors to be the total taxable value of land and additions on the property. | Land | Improvement |
|---|---|---|---|---|
| 2023 | $2,332 | $18,850 | $0 | $0 |
| 2022 | $2,136 | $18,850 | $0 | $0 |
| 2021 | $2,284 | $18,850 | $0 | $0 |
| 2020 | $2,332 | $18,850 | $0 | $0 |
| 2019 | $1,980 | $15,650 | $0 | $0 |
| 2017 | $1,570 | $16,880 | $0 | $0 |
| 2016 | $1,495 | $16,880 | $0 | $0 |
| 2015 | $1,562 | $16,880 | $0 | $0 |
| 2014 | $1,302 | $0 | $0 | $0 |
| 2011 | -- | $0 | $0 | $0 |
Agents Affiliated with this Home
-
Jim Grady

Seller's Agent in 2019
Jim Grady
Coldwell Banker Realty
(843) 460-4939
4 Total Sales
-
N
Buyer's Agent in 2019
Non Member
NON MEMBER
Map
Source: CHS Regional MLS
MLS Number: 18029576
APN: 561-00-00-195
- 1650 Long Grove Dr
- 1500 Trumpet Vine Ct
- 1501 Sea Palms Crescent
- 1600 Long Grove Dr Unit 1512
- 1600 Long Grove Dr Unit 411
- 1600 Long Grove Dr Unit 811
- 1600 Long Grove Dr Unit 1226
- 1600 Long Grove Dr Unit 626
- 1600 Long Grove Dr Unit 1621
- 1600 Long Grove Dr Unit 1727
- 1600 Long Grove Dr Unit 914
- 1600 Long Grove Dr Unit 628
- 1784 Omni Blvd
- 9002 Palmetto (1 13 Share) Dr Unit 517
- 1232 Palmetto Peninsula Dr
- 1569 Red Tide Rd
- 1541 Diamond Blvd
- 2206 Magnolia Meadows Dr
- 2525 Bent Tree Ln
- 2302 Hamlin Sound Cir
- 1540 Sea Palms Crescent
- 1540 Sea Palms Crescent Unit 25
- 1544 Sea Palms Crescent
- 1544 Sea Palms Crescent Unit 26
- 1548 Sea Palms Crescent
- 1548 Sea Palms Crescent Unit 27
- 1536 Sea Palms Crescent Unit 22
- 1704 Long Grove Dr
- 1704 Long Grove Dr Unit 61
- 1552 Sea Palms Crescent
- 1552 Sea Palms Crescent Unit 28
- 1532 Sea Palms Crescent Unit 21
- 1700 Long Grove Dr
- 1700 Long Grove Dr Unit 62
- 1700 Long Grove Dr Unit 1716
- 1528 Sea Palms Crescent
- 1528 Sea Palms Crescent Unit 20
- 1529 Sea Palms Crescent
- 1529 Sea Palms Crescent Unit 24
- 1709 Long Grove Dr
