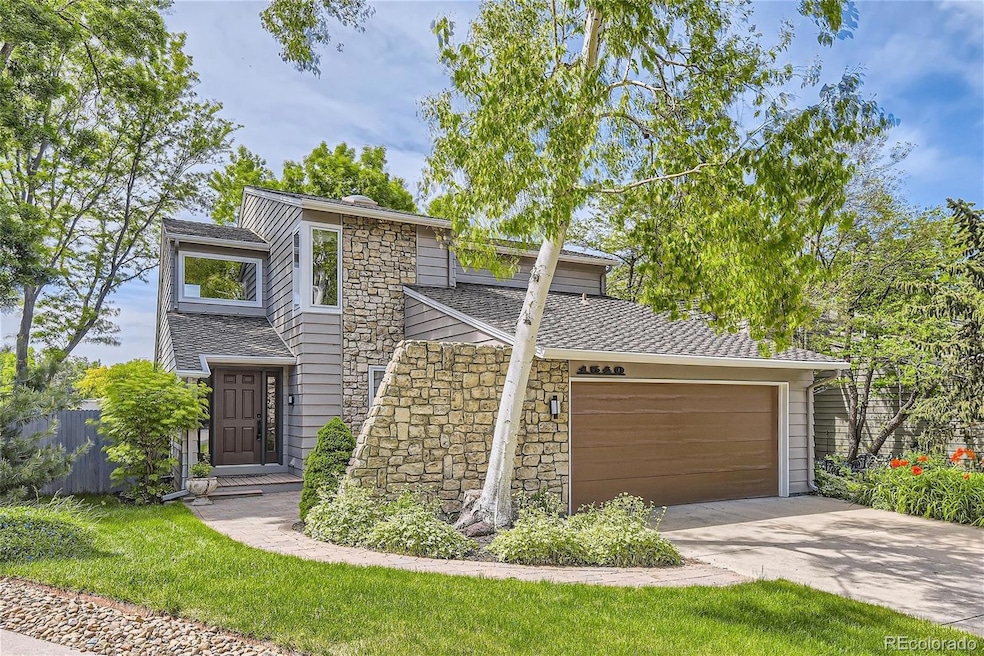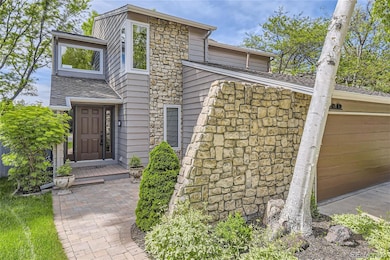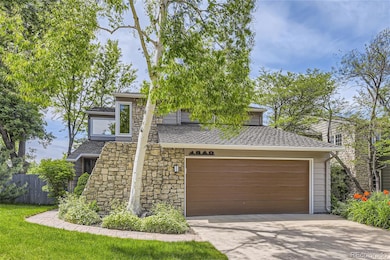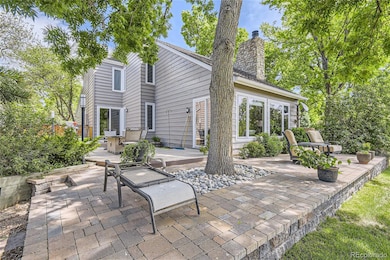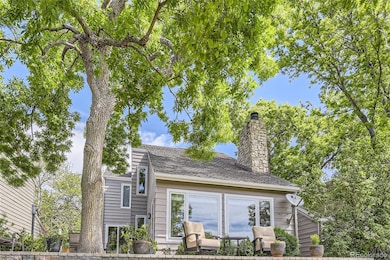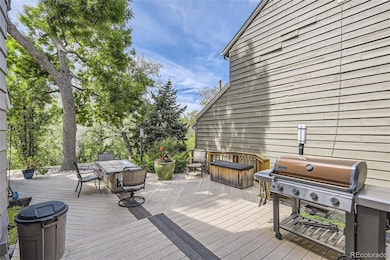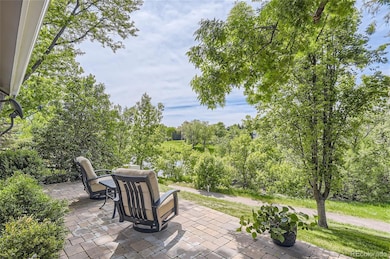1540 W Briarwood Ave Littleton, CO 80120
Heritage NeighborhoodEstimated payment $4,577/month
Highlights
- Home fronts a pond
- Lake View
- Vaulted Ceiling
- Runyon Elementary School Rated A-
- Deck
- 4-minute walk to Ashbaugh Park
About This Home
Don't miss this beautiful home! Seller is offering $10,000 in concessions to be used by buyer for closing costs, rate buy down, origination fees etc. Property backs to Ashbaugh park and offers a private oasis with expansive views nearly impossible to find in the city!! Featuring a master suite with sitting area, 5 piece master bath with jet tub, and has its own balcony. Kitchen expands into a large eating area and additional cabinets/counters The main living area has an open floor plan with vaulted ceilings and flows from dining room to large living room and separate office. Large windows stretching the entire rear of the home open up to views over the large deck/patio surrounding the rear of the property and into the open spaces of Ashbaugh park and pond! With no neighbors behind, it's the perfect place to enjoy the open views and time with friends and family! Steps from patio lead directly to Lee Gulch Trail, connecting to the larger trail system. Fantastic for biking and walking! The property is also within the South Suburban Parks and Recreation District giving access to all they offer! Golf courses, rec centers, parks, ice rinks etc.
Don't miss this one!!
Listing Agent
HomeSmart Brokerage Email: johntgill@gmail.com License #100056841 Listed on: 05/23/2025

Home Details
Home Type
- Single Family
Est. Annual Taxes
- $3,139
Year Built
- Built in 1979
Lot Details
- 5,009 Sq Ft Lot
- Home fronts a pond
- North Facing Home
- Partially Fenced Property
- Level Lot
HOA Fees
- $163 Monthly HOA Fees
Parking
- 2 Car Attached Garage
Home Design
- Traditional Architecture
- Frame Construction
- Composition Roof
- Stone Siding
- Concrete Perimeter Foundation
Interior Spaces
- 2-Story Property
- Vaulted Ceiling
- Lake Views
- Fire and Smoke Detector
Kitchen
- Oven
- Cooktop
- Microwave
Bedrooms and Bathrooms
- 4 Bedrooms
Laundry
- Dryer
- Washer
Finished Basement
- Partial Basement
- 2 Bedrooms in Basement
Outdoor Features
- Balcony
- Deck
- Patio
Schools
- Runyon Elementary School
- Euclid Middle School
- Heritage High School
Utilities
- Forced Air Heating and Cooling System
- Gas Water Heater
- Satellite Dish
Community Details
- Association fees include ground maintenance, trash
- Briar Ridge HOA, Phone Number (303) 290-0902
- Briar Ridge 1St Flg Subdivision
- Greenbelt
Listing and Financial Details
- Exclusions: Frame surrounding big screen television in living room.
- Assessor Parcel Number 032194243
Map
Home Values in the Area
Average Home Value in this Area
Tax History
| Year | Tax Paid | Tax Assessment Tax Assessment Total Assessment is a certain percentage of the fair market value that is determined by local assessors to be the total taxable value of land and additions on the property. | Land | Improvement |
|---|---|---|---|---|
| 2024 | $3,301 | $41,225 | -- | -- |
| 2023 | $3,139 | $41,225 | $0 | $0 |
| 2022 | $3,139 | $37,871 | $0 | $0 |
| 2021 | $3,131 | $37,871 | $0 | $0 |
| 2020 | $3,437 | $42,085 | $0 | $0 |
| 2019 | $3,234 | $42,085 | $0 | $0 |
| 2018 | $2,560 | $36,598 | $0 | $0 |
| 2017 | $2,372 | $36,598 | $0 | $0 |
| 2016 | $2,760 | $32,859 | $0 | $0 |
| 2015 | $2,767 | $32,859 | $0 | $0 |
| 2014 | -- | $26,475 | $0 | $0 |
| 2013 | -- | $27,990 | $0 | $0 |
Property History
| Date | Event | Price | List to Sale | Price per Sq Ft |
|---|---|---|---|---|
| 09/03/2025 09/03/25 | Price Changed | $780,000 | -1.9% | $262 / Sq Ft |
| 08/20/2025 08/20/25 | Price Changed | $795,000 | -1.7% | $267 / Sq Ft |
| 07/11/2025 07/11/25 | Price Changed | $809,000 | -2.5% | $272 / Sq Ft |
| 05/23/2025 05/23/25 | For Sale | $830,000 | -- | $279 / Sq Ft |
Purchase History
| Date | Type | Sale Price | Title Company |
|---|---|---|---|
| Interfamily Deed Transfer | -- | Heritage Title | |
| Warranty Deed | $420,000 | Guardian Title | |
| Quit Claim Deed | -- | -- | |
| Warranty Deed | $438,000 | Land Title Guarantee Company | |
| Interfamily Deed Transfer | -- | -- | |
| Deed | -- | -- | |
| Deed | -- | -- | |
| Deed | -- | -- | |
| Deed | -- | -- |
Mortgage History
| Date | Status | Loan Amount | Loan Type |
|---|---|---|---|
| Open | $343,700 | New Conventional | |
| Closed | $336,000 | Purchase Money Mortgage |
Source: REcolorado®
MLS Number: 7732874
APN: 2077-28-1-15-023
- 1567 W Briarwood Ave
- 7019 S Windermere St
- 6740 S Windermere St
- 7100 S Windermere St
- 6913 S Prescott St
- 6749 S Foresthill St
- 7070 S Lakeview St
- 7074 S Lakeview St
- 7006 S Elati St
- 6511 S Cedar St
- 7489 S Gallup St
- 6596 S Arapahoe Way
- 707 W Easter Ave
- 6483 S Elati St
- 6378 S Gallup Place
- 6475 S Arapahoe Way
- 1300 W Caley Ave
- 6337 S Louthan St
- 1392 W Caley Ave
- 646 W Peakview Ave
- 6645 S Crocker Way
- 130 E Highline Cir
- 2969 W Rowland Place
- 50 E Weaver Place
- 309 E Highline Cir Unit 206
- 5957 S Gallup St
- 300 E Fremont Place Unit 3-101.1407592
- 300 E Fremont Place Unit 2-301.1407591
- 300 E Fremont Place Unit 2-303.1407590
- 5927 S Hill St
- 460 E Fremont Place Unit 203
- 5820 S Windermere St
- 3004 W Long Dr Unit A
- 501 W Mineral Ave
- 399 E Dry Creek Rd
- 5873 S Prince St Unit 103
- 2100 W Littleton Blvd
- 664 E Hinsdale Ave
- 2832 W Long Dr
- 5807 S Rapp St
