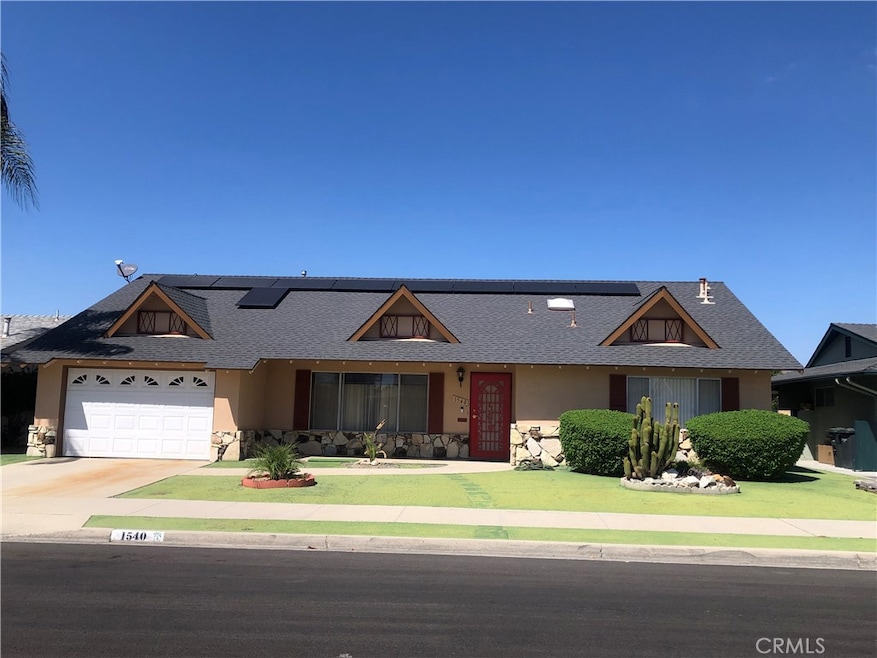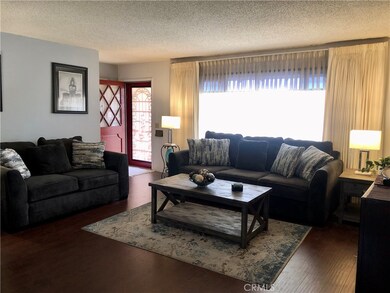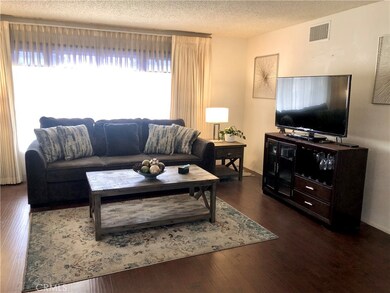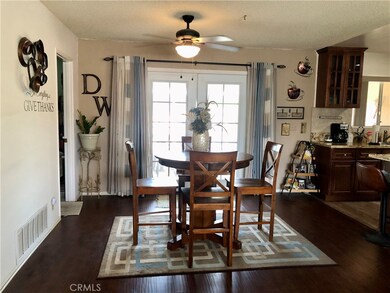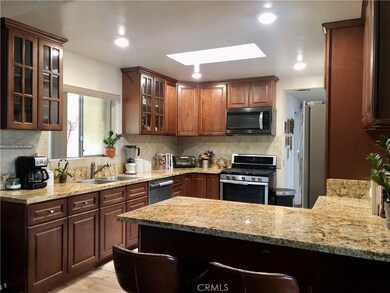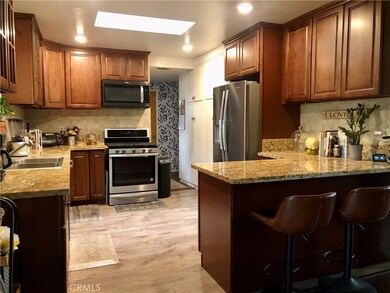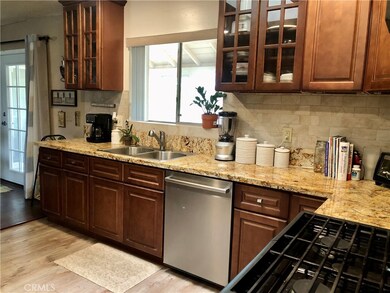
1540 W Mayberry Ave Hemet, CA 92543
Panorama Village NeighborhoodHighlights
- Golf Course Community
- Spa
- Solar Power System
- Fitness Center
- Senior Community
- Updated Kitchen
About This Home
As of July 2024Introducing the epitome of comfortable and convenient living in this remarkable 55+ Planned Unit Development. Boasting two spacious bedrooms and 1.75 baths, this home exudes charm and functionality at every turn. Step through elegant French doors onto the screened-in patio offering a serene retreat for relaxation or entertainment. Additionally discover a versatile bonus, perfect for use as a bedroom, office, or den, complete with a sliding glass door leading to the patio. Inside experience the perfect blend of style and comfort with laminate wood-look floors and plush carpeting throughout. Natural light pours in through skylights in the kitchen and bathroom creating a warm and inviting atmosphere. Outside indulge in the tranquility of the backyard adorned with fruit trees on a sunny summer day. Embrace a maintenance-free lifestyle as the community is expertly managed by the HOA offering access to amenities such as a golf course ,pool ,and spas. With walk-in closets in both bedrooms, so every inch of this property has been thoughtfully designed to cater to your needs. Now don't miss out on the opportunity to call this unparalleled property your own-experience the best 55+ living today.
Last Agent to Sell the Property
DOROTHY WILLIAMS
BERKSHIRE HATHAWAY HOMESERVICES CALIFORNIA REALTY Brokerage Phone: 310-991-0533 License #01135423 Listed on: 09/24/2023

Co-Listed By
BERKSHIRE HATHAWAY HOMESERVICES CALIFORNIA REALTY Brokerage Phone: 310-991-0533 License #01848167
Home Details
Home Type
- Single Family
Est. Annual Taxes
- $1,818
Year Built
- Built in 1964
Lot Details
- 4,792 Sq Ft Lot
- Brick Fence
- Density is up to 1 Unit/Acre
HOA Fees
- $120 Monthly HOA Fees
Parking
- 1 Car Attached Garage
- Parking Available
- Driveway
Home Design
- Additions or Alterations
- Planned Development
- Shingle Roof
- Stucco
Interior Spaces
- 1,427 Sq Ft Home
- 1-Story Property
- Open Floorplan
- Shutters
- Drapes & Rods
- French Doors
- Living Room
- Home Office
- Fire and Smoke Detector
Kitchen
- Updated Kitchen
- Eat-In Kitchen
- Gas Oven
- <<selfCleaningOvenToken>>
- Six Burner Stove
- Gas Range
- Dishwasher
- Granite Countertops
- Disposal
Bedrooms and Bathrooms
- 2 Bedrooms | 1 Primary Bedroom on Main
- 2 Full Bathrooms
- Granite Bathroom Countertops
- <<tubWithShowerToken>>
- Walk-in Shower
- Exhaust Fan In Bathroom
Laundry
- Laundry Room
- Laundry in Garage
Eco-Friendly Details
- Solar Power System
Outdoor Features
- Spa
- Patio
Utilities
- Cooling System Powered By Gas
- Central Heating and Cooling System
- Natural Gas Connected
- Gas Water Heater
- Septic Type Unknown
- Cable TV Available
Listing and Financial Details
- Tax Lot 52
- Tax Tract Number 2419
- Assessor Parcel Number 442133017
Community Details
Overview
- Senior Community
- Panorama Village Association, Phone Number (951) 658-1832
- Panorama Villiage HOA
Amenities
- Community Barbecue Grill
- Picnic Area
- Clubhouse
- Banquet Facilities
- Meeting Room
Recreation
- Golf Course Community
- Fitness Center
- Community Pool
- Community Spa
- Dog Park
Ownership History
Purchase Details
Home Financials for this Owner
Home Financials are based on the most recent Mortgage that was taken out on this home.Purchase Details
Home Financials for this Owner
Home Financials are based on the most recent Mortgage that was taken out on this home.Purchase Details
Similar Homes in Hemet, CA
Home Values in the Area
Average Home Value in this Area
Purchase History
| Date | Type | Sale Price | Title Company |
|---|---|---|---|
| Grant Deed | $315,000 | First American Title | |
| Grant Deed | $136,500 | Chicago Title Company | |
| Interfamily Deed Transfer | -- | -- |
Mortgage History
| Date | Status | Loan Amount | Loan Type |
|---|---|---|---|
| Previous Owner | $186,000 | New Conventional | |
| Previous Owner | $159,000 | New Conventional | |
| Previous Owner | $152,000 | New Conventional | |
| Previous Owner | $130,433 | FHA |
Property History
| Date | Event | Price | Change | Sq Ft Price |
|---|---|---|---|---|
| 07/26/2024 07/26/24 | Sold | $315,000 | -4.5% | $221 / Sq Ft |
| 04/17/2024 04/17/24 | Price Changed | $329,900 | -1.5% | $231 / Sq Ft |
| 03/23/2024 03/23/24 | Price Changed | $335,000 | -2.9% | $235 / Sq Ft |
| 12/07/2023 12/07/23 | Price Changed | $345,000 | -1.1% | $242 / Sq Ft |
| 09/24/2023 09/24/23 | For Sale | $349,000 | +155.7% | $245 / Sq Ft |
| 10/27/2015 10/27/15 | Sold | $136,500 | -5.5% | $96 / Sq Ft |
| 08/15/2015 08/15/15 | Pending | -- | -- | -- |
| 05/04/2015 05/04/15 | Price Changed | $144,500 | -2.7% | $101 / Sq Ft |
| 03/10/2015 03/10/15 | For Sale | $148,500 | -- | $104 / Sq Ft |
Tax History Compared to Growth
Tax History
| Year | Tax Paid | Tax Assessment Tax Assessment Total Assessment is a certain percentage of the fair market value that is determined by local assessors to be the total taxable value of land and additions on the property. | Land | Improvement |
|---|---|---|---|---|
| 2023 | $1,818 | $155,310 | $34,133 | $121,177 |
| 2022 | $1,762 | $152,265 | $33,464 | $118,801 |
| 2021 | $1,732 | $149,280 | $32,808 | $116,472 |
| 2020 | $1,720 | $147,750 | $32,472 | $115,278 |
| 2019 | $1,683 | $144,854 | $31,836 | $113,018 |
| 2018 | $1,632 | $142,014 | $31,212 | $110,802 |
| 2017 | $1,612 | $139,230 | $30,600 | $108,630 |
| 2016 | $1,599 | $136,500 | $30,000 | $106,500 |
| 2015 | $1,612 | $136,033 | $48,323 | $87,710 |
| 2014 | $1,541 | $133,370 | $47,377 | $85,993 |
Agents Affiliated with this Home
-
D
Seller's Agent in 2024
DOROTHY WILLIAMS
BERKSHIRE HATHAWAY HOMESERVICES CALIFORNIA REALTY
-
BRETINA (Tina) HEREFORD

Seller Co-Listing Agent in 2024
BRETINA (Tina) HEREFORD
BERKSHIRE HATHAWAY HOMESERVICES CALIFORNIA REALTY
(951) 552-5333
1 in this area
9 Total Sales
-
Eugenia Colon

Buyer's Agent in 2024
Eugenia Colon
REALTY ONE GROUP HOMELINK
(951) 317-5755
1 in this area
45 Total Sales
-
D
Seller's Agent in 2015
DENNIS PUGLIESE
CENTURY 21 BEACHSIDE
Map
Source: California Regional Multiple Listing Service (CRMLS)
MLS Number: IV23178665
APN: 442-133-017
- 1561 Edgewood Ln
- 1441 Edgewood Ln
- 541 Shasta Way
- 1598 W Wesley Place
- 1561 W Wesley Place
- 410 Panorama Dr
- 451 Palomar Dr
- 621 Shasta Way
- 1560 Sandlewood Dr
- 1520 Sandlewood Dr
- 575 S Lyon Ave Unit 63
- 575 S Lyon Ave Unit 155
- 575 S Lyon Ave Unit 21
- 0 W Acacia Unit EV23223615
- 1160 W Montrose Ave
- 1181 Sandlewood Dr
- 710 S Lyon Ave
- 530 Rainier Way
- 1774 Santiago Way
- 170 San Mateo Cir
