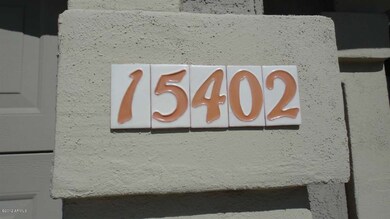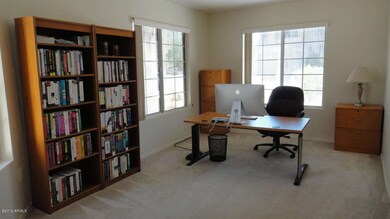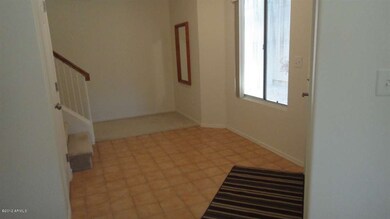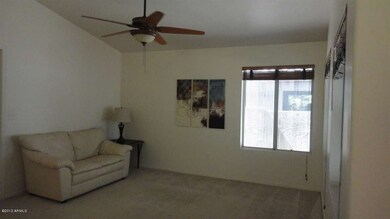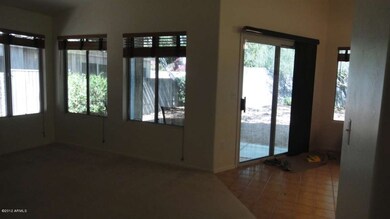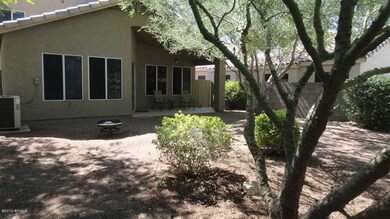
15402 S 14th St Phoenix, AZ 85048
Ahwatukee NeighborhoodHighlights
- Mountain View
- Vaulted Ceiling
- Eat-In Kitchen
- Kyrene de los Cerritos School Rated A
- Covered patio or porch
- Dual Vanity Sinks in Primary Bathroom
About This Home
As of March 2023Well maintained move in ready 3 bdrms, plus den/office, 2.5 bath home * walking distance to award winning elementary and middle schools * Entire house professionally painted with neutral tones inside & out. * up graded fans through out * Kaiser aluminum louvered shade screens on all window to help energy efficiency* Upgraded pluming with braided steel water supply lines, stainless steel quarter turn valves & a quarter turn shut off valve. * All interior doors are upgraded to new satin nickel finish handles and hinges to match. * garage door has new springs, rollers, motor, chain, bottom seal, safety eyes, controller & remote. * new fire detector * bathrooms has been upgraded with new satin nickel finish faucets, fixtures, medicine cabinets. Shower in master has an entirely new enclosure.
Home Details
Home Type
- Single Family
Est. Annual Taxes
- $1,578
Year Built
- Built in 1995
Lot Details
- 3,952 Sq Ft Lot
- Desert faces the front and back of the property
- Block Wall Fence
- Front and Back Yard Sprinklers
- Sprinklers on Timer
HOA Fees
- $27 Monthly HOA Fees
Parking
- 2 Car Garage
- Garage Door Opener
Home Design
- Tile Roof
- Block Exterior
- Stucco
Interior Spaces
- 1,740 Sq Ft Home
- 2-Story Property
- Vaulted Ceiling
- Ceiling Fan
- Solar Screens
- Mountain Views
Kitchen
- Eat-In Kitchen
- Kitchen Island
Flooring
- Carpet
- Linoleum
- Tile
Bedrooms and Bathrooms
- 3 Bedrooms
- Remodeled Bathroom
- Primary Bathroom is a Full Bathroom
- 2.5 Bathrooms
- Dual Vanity Sinks in Primary Bathroom
- Bathtub With Separate Shower Stall
Outdoor Features
- Covered patio or porch
Schools
- Kyrene De Los Cerritos Elementary School
- Kyrene Altadena Middle School
- Desert Vista High School
Utilities
- Refrigerated Cooling System
- Heating Available
- High Speed Internet
- Cable TV Available
Listing and Financial Details
- Tax Lot 60
- Assessor Parcel Number 300-95-862
Community Details
Overview
- Association fees include ground maintenance
- Foothills Community Association, Phone Number (480) 551-4000
- Built by Trend
- Parcel 34 At The Foothills Subdivision
Recreation
- Community Playground
- Bike Trail
Ownership History
Purchase Details
Home Financials for this Owner
Home Financials are based on the most recent Mortgage that was taken out on this home.Purchase Details
Home Financials for this Owner
Home Financials are based on the most recent Mortgage that was taken out on this home.Purchase Details
Home Financials for this Owner
Home Financials are based on the most recent Mortgage that was taken out on this home.Purchase Details
Purchase Details
Home Financials for this Owner
Home Financials are based on the most recent Mortgage that was taken out on this home.Purchase Details
Home Financials for this Owner
Home Financials are based on the most recent Mortgage that was taken out on this home.Purchase Details
Home Financials for this Owner
Home Financials are based on the most recent Mortgage that was taken out on this home.Purchase Details
Home Financials for this Owner
Home Financials are based on the most recent Mortgage that was taken out on this home.Purchase Details
Home Financials for this Owner
Home Financials are based on the most recent Mortgage that was taken out on this home.Purchase Details
Similar Homes in Phoenix, AZ
Home Values in the Area
Average Home Value in this Area
Purchase History
| Date | Type | Sale Price | Title Company |
|---|---|---|---|
| Warranty Deed | $440,000 | Security Title Agency | |
| Warranty Deed | -- | Security Title | |
| Warranty Deed | $284,000 | Os National Llc | |
| Warranty Deed | $286,200 | None Available | |
| Warranty Deed | $227,000 | First American Title | |
| Cash Sale Deed | $189,900 | Stewart Title & Trust Of Pho | |
| Interfamily Deed Transfer | -- | Security Title Agency | |
| Joint Tenancy Deed | $135,000 | First American Title | |
| Warranty Deed | $112,322 | Chicago Title Insurance Co | |
| Cash Sale Deed | $46,290 | Chicago Title Insurance Co |
Mortgage History
| Date | Status | Loan Amount | Loan Type |
|---|---|---|---|
| Open | $352,000 | VA | |
| Previous Owner | $269,500 | New Conventional | |
| Previous Owner | $275,480 | New Conventional | |
| Previous Owner | $231,880 | VA | |
| Previous Owner | $176,000 | New Conventional | |
| Previous Owner | $100,000 | Credit Line Revolving | |
| Previous Owner | $25,900 | Credit Line Revolving | |
| Previous Owner | $141,500 | Unknown | |
| Previous Owner | $121,500 | New Conventional | |
| Previous Owner | $101,090 | New Conventional |
Property History
| Date | Event | Price | Change | Sq Ft Price |
|---|---|---|---|---|
| 03/29/2023 03/29/23 | Sold | $440,000 | 0.0% | $253 / Sq Ft |
| 02/04/2023 02/04/23 | Pending | -- | -- | -- |
| 01/30/2023 01/30/23 | For Sale | $440,000 | +54.9% | $253 / Sq Ft |
| 05/24/2019 05/24/19 | Sold | $284,000 | -4.4% | $163 / Sq Ft |
| 04/07/2019 04/07/19 | Pending | -- | -- | -- |
| 04/04/2019 04/04/19 | Price Changed | $297,000 | -0.7% | $171 / Sq Ft |
| 03/14/2019 03/14/19 | Price Changed | $299,000 | -0.3% | $172 / Sq Ft |
| 02/28/2019 02/28/19 | Price Changed | $300,000 | -0.7% | $172 / Sq Ft |
| 02/14/2019 02/14/19 | Price Changed | $302,000 | -0.3% | $174 / Sq Ft |
| 01/25/2019 01/25/19 | For Sale | $303,000 | +33.5% | $174 / Sq Ft |
| 02/06/2015 02/06/15 | Sold | $227,000 | -1.3% | $130 / Sq Ft |
| 12/30/2014 12/30/14 | Pending | -- | -- | -- |
| 12/16/2014 12/16/14 | For Sale | $229,900 | 0.0% | $132 / Sq Ft |
| 12/11/2014 12/11/14 | Pending | -- | -- | -- |
| 07/01/2014 07/01/14 | For Sale | $229,900 | +21.1% | $132 / Sq Ft |
| 10/01/2012 10/01/12 | Sold | $189,900 | -5.0% | $109 / Sq Ft |
| 09/14/2012 09/14/12 | Pending | -- | -- | -- |
| 09/12/2012 09/12/12 | For Sale | $199,900 | 0.0% | $115 / Sq Ft |
| 09/12/2012 09/12/12 | Price Changed | $199,900 | -7.0% | $115 / Sq Ft |
| 07/25/2012 07/25/12 | Pending | -- | -- | -- |
| 07/20/2012 07/20/12 | For Sale | $214,900 | -- | $124 / Sq Ft |
Tax History Compared to Growth
Tax History
| Year | Tax Paid | Tax Assessment Tax Assessment Total Assessment is a certain percentage of the fair market value that is determined by local assessors to be the total taxable value of land and additions on the property. | Land | Improvement |
|---|---|---|---|---|
| 2025 | $1,987 | $23,254 | -- | -- |
| 2024 | $1,984 | $22,147 | -- | -- |
| 2023 | $1,984 | $34,470 | $6,890 | $27,580 |
| 2022 | $1,889 | $25,780 | $5,150 | $20,630 |
| 2021 | $1,971 | $23,020 | $4,600 | $18,420 |
| 2020 | $1,922 | $22,260 | $4,450 | $17,810 |
| 2019 | $1,861 | $20,810 | $4,160 | $16,650 |
| 2018 | $1,797 | $20,050 | $4,010 | $16,040 |
| 2017 | $1,715 | $19,350 | $3,870 | $15,480 |
| 2016 | $1,738 | $18,210 | $3,640 | $14,570 |
| 2015 | $1,556 | $18,170 | $3,630 | $14,540 |
Agents Affiliated with this Home
-

Seller's Agent in 2023
Janie Kwiatkowski
West USA Realty
(602) 999-1712
4 in this area
39 Total Sales
-
L
Buyer's Agent in 2023
Lynda J. Teehan
Century 21 Arizona Foothills
3 in this area
13 Total Sales
-

Seller's Agent in 2019
Eugene Quackenbush
Venture REI, LLC
(623) 399-8275
2 in this area
96 Total Sales
-
G
Buyer's Agent in 2019
Gary Gregory
REALTY ONE GROUP AZ
(623) 334-3744
8 Total Sales
-
P
Seller's Agent in 2015
Pauline Schumacher
FDR Real Estate
(480) 495-1868
-
J
Buyer's Agent in 2015
John Clark
HomeSmart
Map
Source: Arizona Regional Multiple Listing Service (ARMLS)
MLS Number: 4791864
APN: 300-95-862
- 1414 E Cathedral Rock Dr
- 1409 E Goldenrod St
- 15208 S 14th Place
- 1416 E Sapium Way
- 1453 E South Fork Dr
- 14833 S 14th Place
- 1515 E South Fork Dr
- 1247 E Marketplace SE
- 1228 E Mountain Vista Dr
- 15827 S 12th Place
- 15829 S 13th Place
- 15632 S 17th St
- 16008 S 13th Way
- 902 E Goldenrod St
- 1135 E Silverwood Dr
- 1343 E Amberwood Dr
- 16013 S Desert Foothills Pkwy Unit 1076
- 16013 S Desert Foothills Pkwy Unit 1007
- 16013 S Desert Foothills Pkwy Unit 1072
- 16013 S Desert Foothills Pkwy Unit 2056

