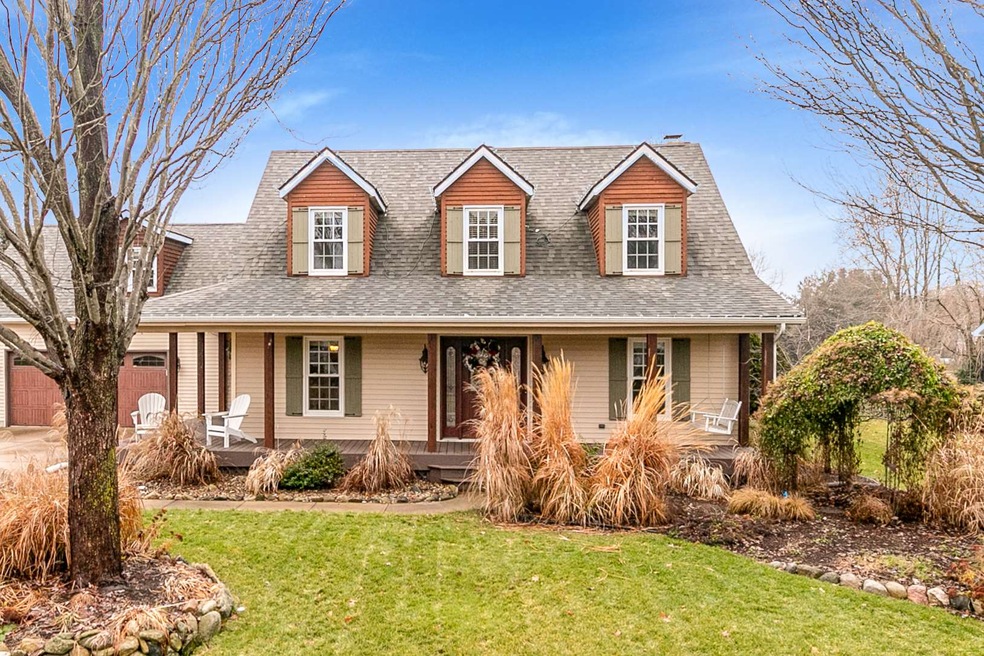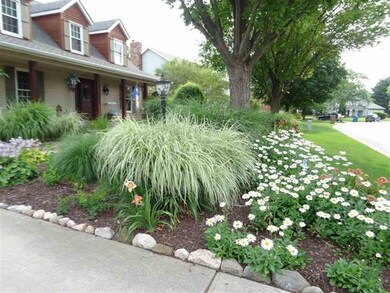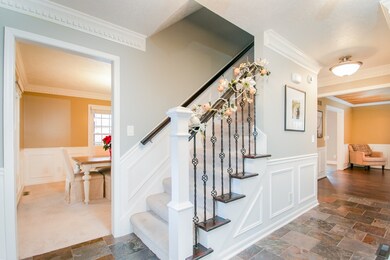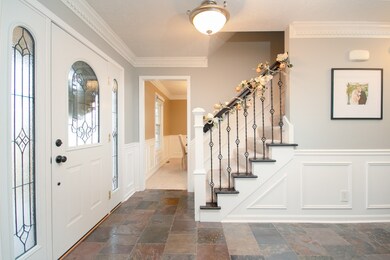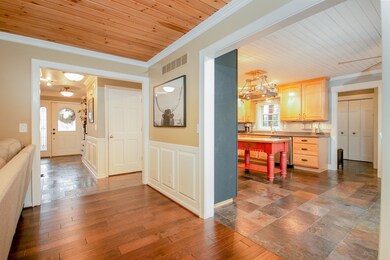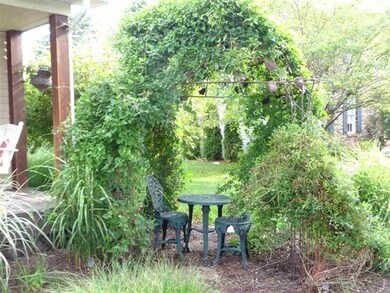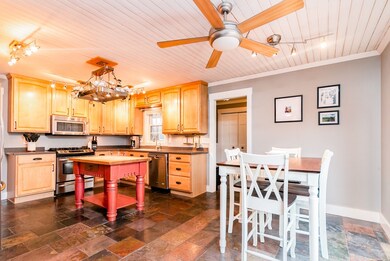
15404 Hunting Ridge Trail Granger, IN 46530
Granger NeighborhoodHighlights
- Wood Flooring
- Solid Surface Countertops
- Formal Dining Room
- Prairie Vista Elementary School Rated A
- Covered patio or porch
- Utility Sink
About This Home
As of March 2019Quail Ridge So!Step in & MOVE RIGHT IN!This updated immaculate Granger two story w/Finished Lower Level begins w/Great curb appeal,Everyone's favorite Covered front porch,"Fenced Yard"/extensive landscaping!Great Kitchen open to the Familyroom. Formal Dining Room to entertain!Living Room/ perfect FLEX room.White Woodwork,Neutral's &Gray's thru-out.Upgrades:Remodeled Bathrooms & Kitchen, Solid surface counter tops,Stainless Steel Appliances,Wood floor & Finished Lower Level. Convenient Mudroom w/breezeway door. Momper installed R-27 blown wood fiber in ceiling added to R-45.2006 Lennox Elite Series 2-stage high efficiency gas furnace&Lennox Elite Series A/C.2006 & 2015,2016,Slate floor, Rubbermaid white wire closet systems throughout the house&Water softener.Newer Deck & large back fenced yard.
Last Agent to Sell the Property
Weichert Rltrs-J.Dunfee&Assoc. Listed on: 12/26/2018

Home Details
Home Type
- Single Family
Est. Annual Taxes
- $2,661
Year Built
- Built in 1988
Lot Details
- 0.4 Acre Lot
- Lot Dimensions are 110x160
- Split Rail Fence
- Landscaped
- Irrigation
HOA Fees
- $13 Monthly HOA Fees
Parking
- 2 Car Attached Garage
- Driveway
Home Design
- Poured Concrete
- Shingle Roof
- Asphalt Roof
- Vinyl Construction Material
Interior Spaces
- 2-Story Property
- Chair Railings
- Ceiling Fan
- Gas Log Fireplace
- Entrance Foyer
- Formal Dining Room
- Finished Basement
- Basement Fills Entire Space Under The House
- Home Security System
- Laundry on main level
Kitchen
- Eat-In Kitchen
- Solid Surface Countertops
- Utility Sink
- Disposal
Flooring
- Wood
- Carpet
- Tile
- Slate Flooring
Bedrooms and Bathrooms
- 4 Bedrooms
- Walk-In Closet
- Double Vanity
- Bathtub with Shower
Eco-Friendly Details
- Energy-Efficient Insulation
- Energy-Efficient Thermostat
Utilities
- Forced Air Heating and Cooling System
- Heating System Uses Gas
- Private Company Owned Well
- Well
- Septic System
- Cable TV Available
Additional Features
- Covered patio or porch
- Suburban Location
Listing and Financial Details
- Assessor Parcel Number 71-04-15-253-012.000-011
Ownership History
Purchase Details
Home Financials for this Owner
Home Financials are based on the most recent Mortgage that was taken out on this home.Purchase Details
Home Financials for this Owner
Home Financials are based on the most recent Mortgage that was taken out on this home.Purchase Details
Home Financials for this Owner
Home Financials are based on the most recent Mortgage that was taken out on this home.Purchase Details
Home Financials for this Owner
Home Financials are based on the most recent Mortgage that was taken out on this home.Purchase Details
Home Financials for this Owner
Home Financials are based on the most recent Mortgage that was taken out on this home.Similar Homes in the area
Home Values in the Area
Average Home Value in this Area
Purchase History
| Date | Type | Sale Price | Title Company |
|---|---|---|---|
| Warranty Deed | -- | None Available | |
| Deed | -- | -- | |
| Warranty Deed | -- | Lawyers Title | |
| Warranty Deed | -- | Lawyers Title | |
| Warranty Deed | -- | Meridian Title Corp |
Mortgage History
| Date | Status | Loan Amount | Loan Type |
|---|---|---|---|
| Previous Owner | $240,000 | New Conventional | |
| Previous Owner | $85,500 | New Conventional | |
| Previous Owner | $190,400 | New Conventional | |
| Previous Owner | $237,590 | VA | |
| Previous Owner | $97,700 | New Conventional | |
| Previous Owner | $75,000 | Credit Line Revolving |
Property History
| Date | Event | Price | Change | Sq Ft Price |
|---|---|---|---|---|
| 03/15/2019 03/15/19 | Sold | $331,500 | -5.2% | $102 / Sq Ft |
| 02/03/2019 02/03/19 | Pending | -- | -- | -- |
| 02/02/2019 02/02/19 | Price Changed | $349,500 | -2.8% | $108 / Sq Ft |
| 12/26/2018 12/26/18 | For Sale | $359,500 | +12.3% | $111 / Sq Ft |
| 08/27/2017 08/27/17 | Sold | $320,000 | 0.0% | $99 / Sq Ft |
| 07/28/2017 07/28/17 | Pending | -- | -- | -- |
| 07/28/2017 07/28/17 | For Sale | $320,000 | +34.5% | $99 / Sq Ft |
| 11/06/2012 11/06/12 | Sold | $238,000 | -6.6% | $96 / Sq Ft |
| 09/20/2012 09/20/12 | Pending | -- | -- | -- |
| 09/07/2012 09/07/12 | For Sale | $254,900 | -- | $103 / Sq Ft |
Tax History Compared to Growth
Tax History
| Year | Tax Paid | Tax Assessment Tax Assessment Total Assessment is a certain percentage of the fair market value that is determined by local assessors to be the total taxable value of land and additions on the property. | Land | Improvement |
|---|---|---|---|---|
| 2024 | $4,068 | $434,500 | $68,400 | $366,100 |
| 2023 | $4,020 | $456,900 | $68,400 | $388,500 |
| 2022 | $4,408 | $444,500 | $68,400 | $376,100 |
| 2021 | $3,856 | $376,500 | $32,200 | $344,300 |
| 2020 | $3,516 | $346,800 | $51,000 | $295,800 |
| 2019 | $3,359 | $329,700 | $46,000 | $283,700 |
| 2018 | $2,642 | $276,000 | $44,000 | $232,000 |
| 2017 | $2,705 | $271,600 | $44,000 | $227,600 |
| 2016 | $2,728 | $271,600 | $44,000 | $227,600 |
| 2014 | $2,248 | $222,100 | $21,300 | $200,800 |
Agents Affiliated with this Home
-

Seller's Agent in 2019
Bobbie Vanosdal
Weichert Rltrs-J.Dunfee&Assoc.
(574) 286-3815
31 in this area
76 Total Sales
-

Buyer's Agent in 2019
Dru Cash
RE/MAX
(574) 235-3191
46 in this area
135 Total Sales
-

Seller's Agent in 2017
Jennifer Lillie
Cressy & Everett - South Bend
(574) 286-9667
28 in this area
205 Total Sales
-
K
Seller's Agent in 2012
Kristi Ryan
RE/MAX
Map
Source: Indiana Regional MLS
MLS Number: 201854732
APN: 71-04-15-253-012.000-011
- 15212 Longford Dr
- 15459 Bryanton Ct
- 15711 Durham Way
- 14875 Cranford Ct
- 15830 Ashville Ln
- 15711 Lake Forest Ct
- 14944 Bonanza Ct W
- 51804 Ridgetop Dr
- 14609 Carrigan Ct
- 16855 Brick Rd
- V/L Brick Rd Unit 2
- 15682 Sunrise Trail
- 50933 Sharpstone Ct
- 16099 Covington Pkwy
- 14860 Brick Rd
- 51790 Sulkey Ct
- 51835 Gumwood Rd
- 14576 Old Farm Rd
- 15171 Gossamer Trail
- 15789 Clarendon Hills Dr
