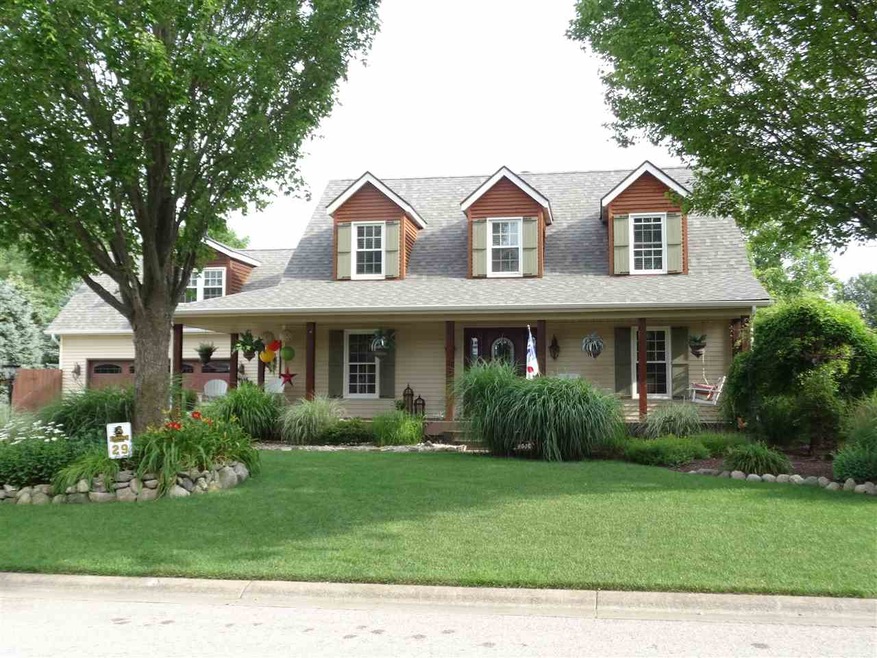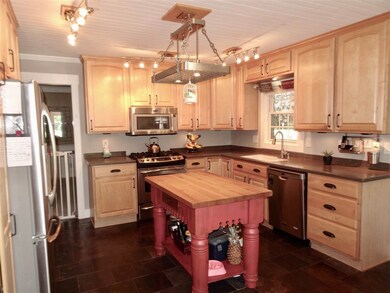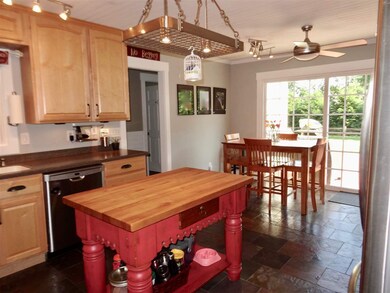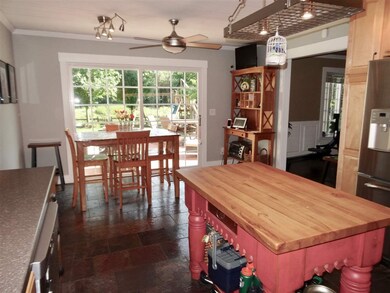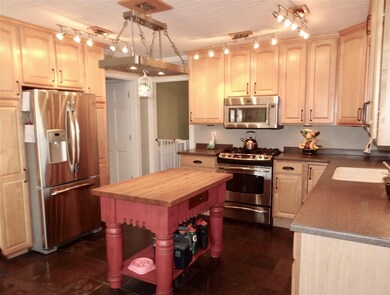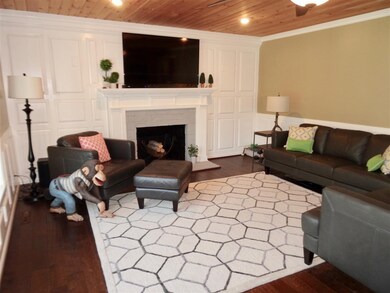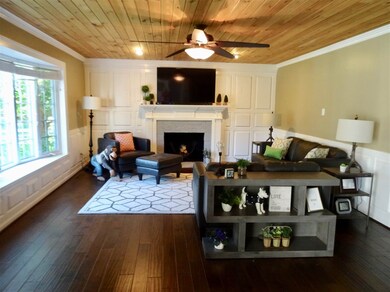
15404 Hunting Ridge Trail Granger, IN 46530
Granger NeighborhoodHighlights
- Basketball Court
- Traditional Architecture
- Solid Surface Countertops
- Prairie Vista Elementary School Rated A
- Wood Flooring
- Covered patio or porch
About This Home
As of March 2019Great updated Granger home. This house speaks for itself, great curb appeal, updated inside: all bathrooms, kitchen, wood floor, finished basement, fenced yard. Here are are the update since 2005: New garage door opener- 2013 stainless steel refrigerator with bottom loading freezer- 2006, stainless steel slide-in range- 2006, Momper installed R-27 blown wood fiber in ceiling added to bring ceiling to R-45, wrap all recess can lights, fireplace, furnace and water heater flues with unfaced fiberglass batts, Lennox Elite Series two-stage high efficiency gas furnace- 2006, Lennox Elite Series A/C- 2006, Wissco irrigation system- 2005, Champion windows and exterior doors throughout the house- 2005, Merillat maple kitchen cabinets- 2006, White cabinets in laundry room- 2006, Split rail fence- 2005, Upgraded lighting and fans throughout the house 2006 & 2015,2016, Upgraded exterior, lighting, Landscaping , Slate floor, Rubbermaid white wire closet systems installed throughout the house, Water softener, Septic replaced- 2003, Seamless gutters and downspouts- 2016. New roof (tear off) 2016, Back deck expanded and replaced- 2015, Sump pump replaced- 2016, Basement finished- 2016, Wood floor in living room- 2016, Stainless steel, stainless steel Dishwasher replaced- 2016, Microwave replaced- 2016, Well & Water tank, Insulated and vapor barrier crawl space 2013
Home Details
Home Type
- Single Family
Est. Annual Taxes
- $2,683
Year Built
- Built in 1988
Lot Details
- 0.4 Acre Lot
- Lot Dimensions are 110x160
- Split Rail Fence
- Property is Fully Fenced
- Chain Link Fence
- Landscaped
- Level Lot
- Irrigation
HOA Fees
- $13 Monthly HOA Fees
Parking
- 2 Car Attached Garage
- Garage Door Opener
- Driveway
Home Design
- Traditional Architecture
- Poured Concrete
- Shingle Roof
- Asphalt Roof
- Vinyl Construction Material
Interior Spaces
- 2-Story Property
- Ceiling Fan
- Wood Burning Fireplace
- Entrance Foyer
- Living Room with Fireplace
- Formal Dining Room
Kitchen
- Eat-In Kitchen
- Gas Oven or Range
- Kitchen Island
- Solid Surface Countertops
- Utility Sink
- Disposal
Flooring
- Wood
- Carpet
- Ceramic Tile
Bedrooms and Bathrooms
- 4 Bedrooms
- Walk-In Closet
- Double Vanity
- Bathtub with Shower
Laundry
- Laundry on main level
- Washer Hookup
Partially Finished Basement
- Basement Fills Entire Space Under The House
- Sump Pump
Outdoor Features
- Basketball Court
- Covered patio or porch
Location
- Suburban Location
Utilities
- Forced Air Heating and Cooling System
- Heating System Uses Gas
- Private Company Owned Well
- Well
- Septic System
Listing and Financial Details
- Assessor Parcel Number 71-04-15-253-012.000-011
Ownership History
Purchase Details
Home Financials for this Owner
Home Financials are based on the most recent Mortgage that was taken out on this home.Purchase Details
Home Financials for this Owner
Home Financials are based on the most recent Mortgage that was taken out on this home.Purchase Details
Home Financials for this Owner
Home Financials are based on the most recent Mortgage that was taken out on this home.Purchase Details
Home Financials for this Owner
Home Financials are based on the most recent Mortgage that was taken out on this home.Purchase Details
Home Financials for this Owner
Home Financials are based on the most recent Mortgage that was taken out on this home.Similar Homes in the area
Home Values in the Area
Average Home Value in this Area
Purchase History
| Date | Type | Sale Price | Title Company |
|---|---|---|---|
| Warranty Deed | -- | None Available | |
| Deed | -- | -- | |
| Warranty Deed | -- | Lawyers Title | |
| Warranty Deed | -- | Lawyers Title | |
| Warranty Deed | -- | Meridian Title Corp |
Mortgage History
| Date | Status | Loan Amount | Loan Type |
|---|---|---|---|
| Previous Owner | $240,000 | New Conventional | |
| Previous Owner | $85,500 | New Conventional | |
| Previous Owner | $190,400 | New Conventional | |
| Previous Owner | $237,590 | VA | |
| Previous Owner | $97,700 | New Conventional | |
| Previous Owner | $75,000 | Credit Line Revolving |
Property History
| Date | Event | Price | Change | Sq Ft Price |
|---|---|---|---|---|
| 03/15/2019 03/15/19 | Sold | $331,500 | -5.2% | $102 / Sq Ft |
| 02/03/2019 02/03/19 | Pending | -- | -- | -- |
| 02/02/2019 02/02/19 | Price Changed | $349,500 | -2.8% | $108 / Sq Ft |
| 12/26/2018 12/26/18 | For Sale | $359,500 | +12.3% | $111 / Sq Ft |
| 08/27/2017 08/27/17 | Sold | $320,000 | 0.0% | $99 / Sq Ft |
| 07/28/2017 07/28/17 | Pending | -- | -- | -- |
| 07/28/2017 07/28/17 | For Sale | $320,000 | +34.5% | $99 / Sq Ft |
| 11/06/2012 11/06/12 | Sold | $238,000 | -6.6% | $96 / Sq Ft |
| 09/20/2012 09/20/12 | Pending | -- | -- | -- |
| 09/07/2012 09/07/12 | For Sale | $254,900 | -- | $103 / Sq Ft |
Tax History Compared to Growth
Tax History
| Year | Tax Paid | Tax Assessment Tax Assessment Total Assessment is a certain percentage of the fair market value that is determined by local assessors to be the total taxable value of land and additions on the property. | Land | Improvement |
|---|---|---|---|---|
| 2024 | $4,068 | $434,500 | $68,400 | $366,100 |
| 2023 | $4,020 | $456,900 | $68,400 | $388,500 |
| 2022 | $4,408 | $444,500 | $68,400 | $376,100 |
| 2021 | $3,856 | $376,500 | $32,200 | $344,300 |
| 2020 | $3,516 | $346,800 | $51,000 | $295,800 |
| 2019 | $3,359 | $329,700 | $46,000 | $283,700 |
| 2018 | $2,642 | $276,000 | $44,000 | $232,000 |
| 2017 | $2,705 | $271,600 | $44,000 | $227,600 |
| 2016 | $2,728 | $271,600 | $44,000 | $227,600 |
| 2014 | $2,248 | $222,100 | $21,300 | $200,800 |
Agents Affiliated with this Home
-

Seller's Agent in 2019
Bobbie Vanosdal
Weichert Rltrs-J.Dunfee&Assoc.
(574) 286-3815
31 in this area
76 Total Sales
-

Buyer's Agent in 2019
Dru Cash
RE/MAX
(574) 235-3191
47 in this area
136 Total Sales
-

Seller's Agent in 2017
Jennifer Lillie
Cressy & Everett - South Bend
(574) 286-9667
28 in this area
204 Total Sales
-
K
Seller's Agent in 2012
Kristi Ryan
RE/MAX
Map
Source: Indiana Regional MLS
MLS Number: 201735067
APN: 71-04-15-253-012.000-011
- 15212 Longford Dr
- 15459 Bryanton Ct
- 15711 Durham Way
- 51769 Saddle Ridge Ln S
- 14875 Cranford Ct
- 15830 Ashville Ln
- 15711 Lake Forest Ct
- 14944 Bonanza Ct W
- 16855 Brick Rd
- V/L Brick Rd Unit 2
- 51804 Ridgetop Dr
- 14609 Carrigan Ct
- 15682 Sunrise Trail
- 16099 Covington Pkwy
- 14860 Brick Rd
- 51835 Gumwood Rd
- 51790 Sulkey Ct
- 15789 Clarendon Hills Dr
- 50933 Sharpstone Ct
- 15258 Kerlin Dr
