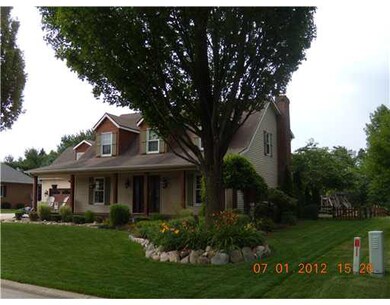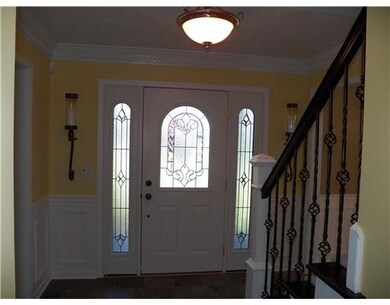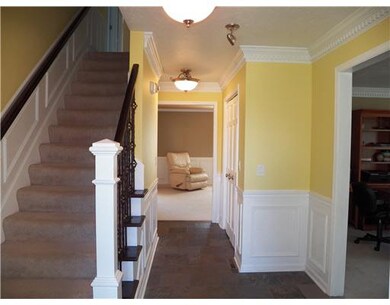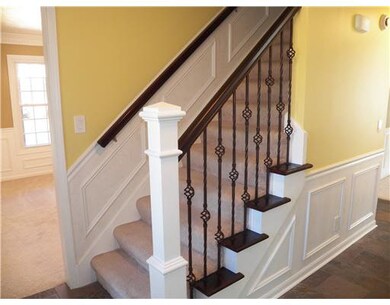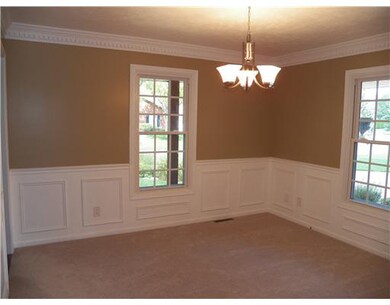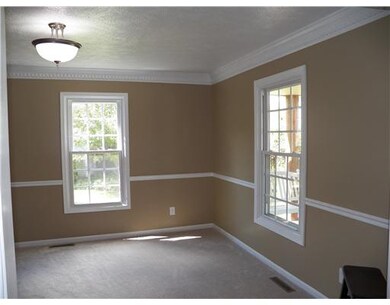
15404 Hunting Ridge Trail Granger, IN 46530
Granger NeighborhoodHighlights
- Formal Dining Room
- 2 Car Attached Garage
- Tile Flooring
- Prairie Vista Elementary School Rated A
- Home Security System
- En-Suite Primary Bedroom
About This Home
As of March 2019TIRED OF THE SAME OLD VANILLA TWO STORY HOMES? SEE THIS CHARMING CAPE COD & PREPARE TO FALL IN LOVE. A COMPLETE LIST OF UPGRADES IS ATTACHED BUT NOTENEW WINDOWS FURNACE, A/C, KITCHEN & FENCED YARD. EVERYTHING HAS BEEN DONE,UPDATED TILED BATHS, PAINTED NEUTRAL COLORS. JUST MOVE IN AND ENJOY. WRAP AROUND FRONT PORCH GIVES THE HOUSE SO MUCH CHARACTER. YOU WILL LOVE HOW METICULOUSLY MAINTAINED THIS HOME IS!
Last Agent to Sell the Property
Kristi Ryan
RE/MAX 100 Listed on: 09/07/2012
Home Details
Home Type
- Single Family
Est. Annual Taxes
- $2,229
Year Built
- Built in 1988
Lot Details
- Lot Dimensions are 160x110
- Property is Fully Fenced
- Level Lot
- Irrigation
HOA Fees
- $10 Monthly HOA Fees
Parking
- 2 Car Attached Garage
Home Design
- Poured Concrete
- Vinyl Construction Material
Interior Spaces
- 2,485 Sq Ft Home
- 2-Story Property
- Formal Dining Room
- Basement Fills Entire Space Under The House
- Home Security System
- Disposal
- Laundry on main level
Flooring
- Carpet
- Tile
Bedrooms and Bathrooms
- 4 Bedrooms
- En-Suite Primary Bedroom
Utilities
- Forced Air Heating and Cooling System
- Heating System Uses Gas
- Well
- Septic System
Community Details
- Quail Ridge Subdivision
Listing and Financial Details
- Assessor Parcel Number 06-1095-2396
Ownership History
Purchase Details
Home Financials for this Owner
Home Financials are based on the most recent Mortgage that was taken out on this home.Purchase Details
Home Financials for this Owner
Home Financials are based on the most recent Mortgage that was taken out on this home.Purchase Details
Home Financials for this Owner
Home Financials are based on the most recent Mortgage that was taken out on this home.Purchase Details
Home Financials for this Owner
Home Financials are based on the most recent Mortgage that was taken out on this home.Purchase Details
Home Financials for this Owner
Home Financials are based on the most recent Mortgage that was taken out on this home.Similar Homes in Granger, IN
Home Values in the Area
Average Home Value in this Area
Purchase History
| Date | Type | Sale Price | Title Company |
|---|---|---|---|
| Warranty Deed | -- | None Available | |
| Deed | -- | -- | |
| Warranty Deed | -- | Lawyers Title | |
| Warranty Deed | -- | Lawyers Title | |
| Warranty Deed | -- | Meridian Title Corp |
Mortgage History
| Date | Status | Loan Amount | Loan Type |
|---|---|---|---|
| Previous Owner | $240,000 | New Conventional | |
| Previous Owner | $85,500 | New Conventional | |
| Previous Owner | $190,400 | New Conventional | |
| Previous Owner | $237,590 | VA | |
| Previous Owner | $97,700 | New Conventional | |
| Previous Owner | $75,000 | Credit Line Revolving |
Property History
| Date | Event | Price | Change | Sq Ft Price |
|---|---|---|---|---|
| 03/15/2019 03/15/19 | Sold | $331,500 | -5.2% | $102 / Sq Ft |
| 02/03/2019 02/03/19 | Pending | -- | -- | -- |
| 02/02/2019 02/02/19 | Price Changed | $349,500 | -2.8% | $108 / Sq Ft |
| 12/26/2018 12/26/18 | For Sale | $359,500 | +12.3% | $111 / Sq Ft |
| 08/27/2017 08/27/17 | Sold | $320,000 | 0.0% | $99 / Sq Ft |
| 07/28/2017 07/28/17 | Pending | -- | -- | -- |
| 07/28/2017 07/28/17 | For Sale | $320,000 | +34.5% | $99 / Sq Ft |
| 11/06/2012 11/06/12 | Sold | $238,000 | -6.6% | $96 / Sq Ft |
| 09/20/2012 09/20/12 | Pending | -- | -- | -- |
| 09/07/2012 09/07/12 | For Sale | $254,900 | -- | $103 / Sq Ft |
Tax History Compared to Growth
Tax History
| Year | Tax Paid | Tax Assessment Tax Assessment Total Assessment is a certain percentage of the fair market value that is determined by local assessors to be the total taxable value of land and additions on the property. | Land | Improvement |
|---|---|---|---|---|
| 2024 | $4,068 | $434,500 | $68,400 | $366,100 |
| 2023 | $4,020 | $456,900 | $68,400 | $388,500 |
| 2022 | $4,408 | $444,500 | $68,400 | $376,100 |
| 2021 | $3,856 | $376,500 | $32,200 | $344,300 |
| 2020 | $3,516 | $346,800 | $51,000 | $295,800 |
| 2019 | $3,359 | $329,700 | $46,000 | $283,700 |
| 2018 | $2,642 | $276,000 | $44,000 | $232,000 |
| 2017 | $2,705 | $271,600 | $44,000 | $227,600 |
| 2016 | $2,728 | $271,600 | $44,000 | $227,600 |
| 2014 | $2,248 | $222,100 | $21,300 | $200,800 |
Agents Affiliated with this Home
-

Seller's Agent in 2019
Bobbie Vanosdal
Weichert Rltrs-J.Dunfee&Assoc.
(574) 286-3815
31 in this area
75 Total Sales
-

Buyer's Agent in 2019
Dru Cash
RE/MAX
(574) 235-3191
47 in this area
136 Total Sales
-

Seller's Agent in 2017
Jennifer Lillie
Cressy & Everett - South Bend
(574) 286-9667
28 in this area
205 Total Sales
-
K
Seller's Agent in 2012
Kristi Ryan
RE/MAX
Map
Source: Indiana Regional MLS
MLS Number: 662992
APN: 71-04-15-253-012.000-011
- 15212 Longford Dr
- 15459 Bryanton Ct
- 15711 Durham Way
- 14875 Cranford Ct
- 15830 Ashville Ln
- 15711 Lake Forest Ct
- 14944 Bonanza Ct W
- 51804 Ridgetop Dr
- 14609 Carrigan Ct
- 16855 Brick Rd
- V/L Brick Rd Unit 2
- 15682 Sunrise Trail
- 50933 Sharpstone Ct
- 16099 Covington Pkwy
- 14860 Brick Rd
- 51790 Sulkey Ct
- 51835 Gumwood Rd
- 14576 Old Farm Rd
- 15171 Gossamer Trail
- 15789 Clarendon Hills Dr

