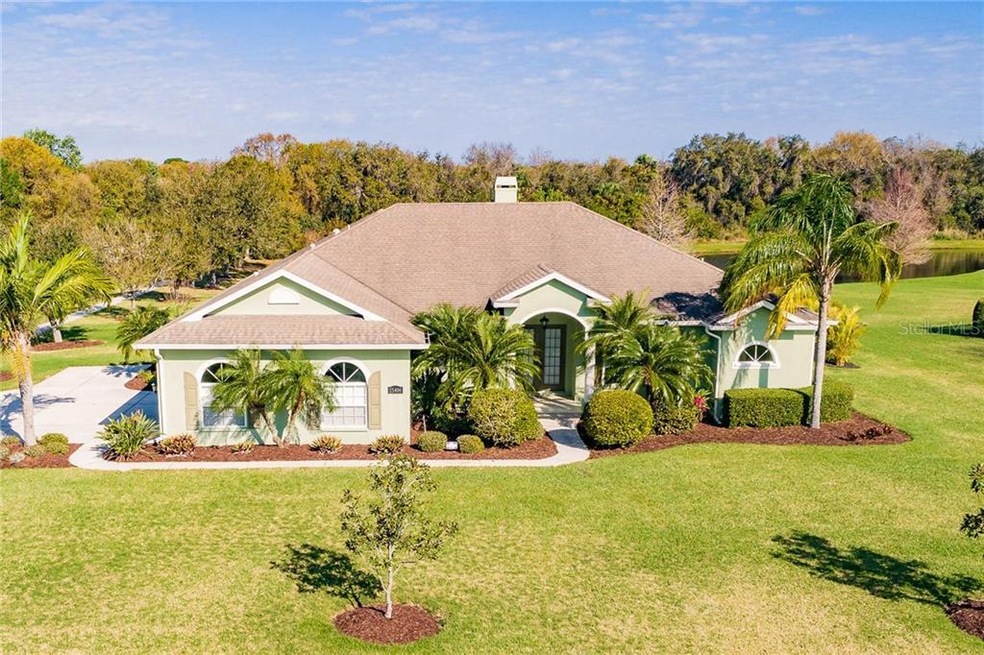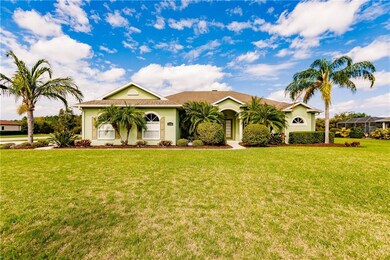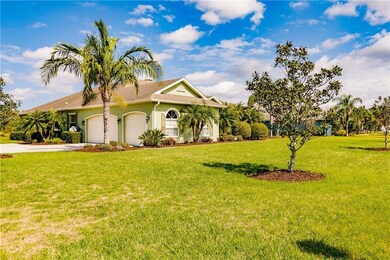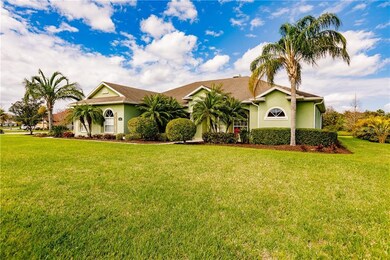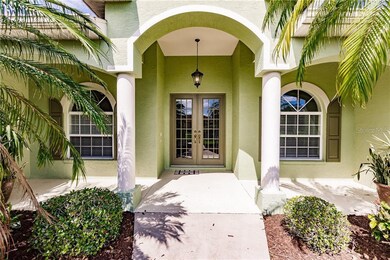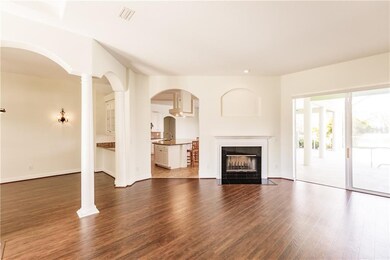
15406 29th Ln E Parrish, FL 34219
Highlights
- Public Boat Ramp
- Water Views
- Home fronts a pond
- Annie Lucy Williams Elementary School Rated A-
- Screened Pool
- 0.85 Acre Lot
About This Home
As of April 2021Rarely available 4-bedroom pool home with scenic lake views on an expansive, nearly 1-acre lot in the highly desirable Twin Rivers neighborhood. Talk about curb appeal! This home has everything you have been looking for. From the moment you pull into the oversized driveway with side loading 3-car garage, you will notice the attention to detail and perfectly manicured landscaping. Enjoy scenic views of the pool, expansive lanai, pond and preserve from nearly every room of the 2,856 square foot residence. Double French entry doors greet you into the living and dining areas featuring gorgeous, engineered flooring and a double-sided wood burning fireplace to the kitchen. Open and spacious split bedroom floorplan with large master suite providing private entrance to pool/lanai, two closets, double vanity sinks, granite countertops, private water closet, garden tub and walk-in shower. Entertain family and friends alike in your open kitchen boasting built-in oven, large cooktop with pot-filler faucet, granite countertops, eat-in area and massive island which opens to the family room. This lovely home includes 10 ceilings throughout, 8 doors at entry, three sets of glass sliders to the lanai, as well as a den/office. Rear 4th bedroom doubles as fitness or media room with an en suite bath which also serves as the pool bathroom, with direct access to the lanai and outdoor kitchen. Large saltwater pool with covered patio, sizeable pool deck, and screened enclosure. Outdoor BBQ located under the covered lanai with built-in stainless-steel propane grill, sink, microwave and small beverage refrigerator. Recent upgrades include new wood-grain plank tile in owner s suite and two guest bedrooms, new paint throughout, new landscaping and privacy wall of Areca Palms around pool, and new irrigation controller and sprinkler heads among others. Enjoy deer, herons, and other area birds and wildlife around the tranquil pond in your backyard. Community amenities include boat ramp, private fishing pier, nature walking trails, basketball court, soccer fields, playgrounds and more. No CDD, few association restrictions, and low HOA fees. In this HOT market, this home won t last long schedule your private tour today.
Home Details
Home Type
- Single Family
Est. Annual Taxes
- $4,986
Year Built
- Built in 2005
Lot Details
- 0.85 Acre Lot
- Home fronts a pond
- South Facing Home
- Corner Lot
- Oversized Lot
- Irrigation
- Property is zoned PDR
HOA Fees
- $85 Monthly HOA Fees
Parking
- 3 Car Attached Garage
- Garage Door Opener
- Driveway
Home Design
- Slab Foundation
- Shingle Roof
- Block Exterior
- Stucco
Interior Spaces
- 2,856 Sq Ft Home
- 1-Story Property
- Open Floorplan
- High Ceiling
- Ceiling Fan
- Wood Burning Fireplace
- Sliding Doors
- Family Room Off Kitchen
- Separate Formal Living Room
- Formal Dining Room
- Den
- Utility Room
- Laundry Room
- Water Views
Kitchen
- Eat-In Kitchen
- Built-In Oven
- Cooktop
- Dishwasher
- Wine Refrigerator
- Stone Countertops
- Disposal
Flooring
- Carpet
- Laminate
- Ceramic Tile
Bedrooms and Bathrooms
- 4 Bedrooms
- Split Bedroom Floorplan
- Walk-In Closet
- 3 Full Bathrooms
Pool
- Screened Pool
- In Ground Pool
- Gunite Pool
- Saltwater Pool
- Fence Around Pool
Outdoor Features
- Enclosed patio or porch
- Outdoor Kitchen
Schools
- Williams Elementary School
- Buffalo Creek Middle School
- Parrish Community High School
Utilities
- Central Heating and Cooling System
- Electric Water Heater
- High Speed Internet
Listing and Financial Details
- Tax Lot 72
- Assessor Parcel Number 497705609
Community Details
Overview
- Jay D'urso Association, Phone Number (941) 756-8441
- Twin Rivers Community
- Twin Rivers Ph I Subdivision
- The community has rules related to allowable golf cart usage in the community
Recreation
- Public Boat Ramp
- Community Playground
Ownership History
Purchase Details
Home Financials for this Owner
Home Financials are based on the most recent Mortgage that was taken out on this home.Purchase Details
Home Financials for this Owner
Home Financials are based on the most recent Mortgage that was taken out on this home.Purchase Details
Home Financials for this Owner
Home Financials are based on the most recent Mortgage that was taken out on this home.Similar Homes in the area
Home Values in the Area
Average Home Value in this Area
Purchase History
| Date | Type | Sale Price | Title Company |
|---|---|---|---|
| Warranty Deed | $575,000 | Attorney | |
| Warranty Deed | $490,000 | None Available | |
| Warranty Deed | $375,000 | Heartland Title Services |
Mortgage History
| Date | Status | Loan Amount | Loan Type |
|---|---|---|---|
| Open | $100,000 | Credit Line Revolving | |
| Closed | $0 | Credit Line Revolving | |
| Open | $505,000 | New Conventional | |
| Closed | $488,750 | New Conventional | |
| Previous Owner | $337,500 | New Conventional | |
| Previous Owner | $247,400 | New Conventional | |
| Previous Owner | $279,500 | Construction |
Property History
| Date | Event | Price | Change | Sq Ft Price |
|---|---|---|---|---|
| 06/20/2024 06/20/24 | Rented | $3,500 | -12.5% | -- |
| 06/12/2024 06/12/24 | Under Contract | -- | -- | -- |
| 05/19/2024 05/19/24 | For Rent | $4,000 | 0.0% | -- |
| 04/16/2021 04/16/21 | Sold | $575,000 | +1.1% | $201 / Sq Ft |
| 02/26/2021 02/26/21 | Pending | -- | -- | -- |
| 02/25/2021 02/25/21 | For Sale | $569,000 | +16.1% | $199 / Sq Ft |
| 08/21/2020 08/21/20 | Sold | $490,000 | -2.0% | $172 / Sq Ft |
| 07/07/2020 07/07/20 | Pending | -- | -- | -- |
| 07/05/2020 07/05/20 | Price Changed | $499,900 | -1.0% | $175 / Sq Ft |
| 06/21/2020 06/21/20 | Price Changed | $504,900 | -1.0% | $177 / Sq Ft |
| 04/30/2020 04/30/20 | For Sale | $509,900 | -- | $179 / Sq Ft |
Tax History Compared to Growth
Tax History
| Year | Tax Paid | Tax Assessment Tax Assessment Total Assessment is a certain percentage of the fair market value that is determined by local assessors to be the total taxable value of land and additions on the property. | Land | Improvement |
|---|---|---|---|---|
| 2024 | $7,325 | $566,384 | -- | -- |
| 2023 | $7,325 | $549,887 | $0 | $0 |
| 2022 | $7,147 | $533,871 | $90,000 | $443,871 |
| 2021 | $6,087 | $422,242 | $80,000 | $342,242 |
| 2020 | $4,986 | $367,976 | $0 | $0 |
| 2019 | $4,914 | $359,703 | $0 | $0 |
| 2018 | $4,874 | $352,996 | $0 | $0 |
| 2017 | $4,079 | $314,306 | $0 | $0 |
| 2016 | $4,075 | $307,841 | $0 | $0 |
| 2015 | $3,133 | $237,717 | $0 | $0 |
| 2014 | $3,133 | $235,830 | $0 | $0 |
| 2013 | $3,126 | $232,345 | $0 | $0 |
Agents Affiliated with this Home
-
Francisca Heinrich

Seller's Agent in 2024
Francisca Heinrich
FINE PROPERTIES
(919) 612-7701
4 in this area
4 Total Sales
-
Mark Coppens

Seller's Agent in 2021
Mark Coppens
EXP REALTY LLC
(941) 444-0436
4 in this area
93 Total Sales
-
Samantha Jennen

Buyer's Agent in 2021
Samantha Jennen
PREFERRED SHORE LLC
(941) 321-6095
1 in this area
24 Total Sales
-
Kurt Kraus

Seller's Agent in 2020
Kurt Kraus
PREFERRED SHORE LLC
(941) 702-1311
25 in this area
115 Total Sales
-
Kim Kraus
K
Seller Co-Listing Agent in 2020
Kim Kraus
PREFERRED SHORE LLC
(941) 792-2000
6 in this area
18 Total Sales
Map
Source: Stellar MLS
MLS Number: A4492638
APN: 4977-0560-9
- 3310 Twin Rivers Trail
- 15435 27th Ct E
- 15451 27th Ct E
- 15518 29th St E
- 15415 Mulholland Rd
- 8232 Reefbay Cove
- 15923 29th St E
- 3407 155th Ave E
- 11531 Moonsail Dr
- 3607 Twin Rivers Trail
- 3806 155th Ave E
- 15608 31st St E
- 14514 20th St E
- 1904 146th Terrace E
- 14616 20th St E
- 1925 146th Terrace E
- 2707 162nd Ave E
- 3015 160th Terrace E
- 1825 Twin Rivers Trail
- 3826 155th Ave E
