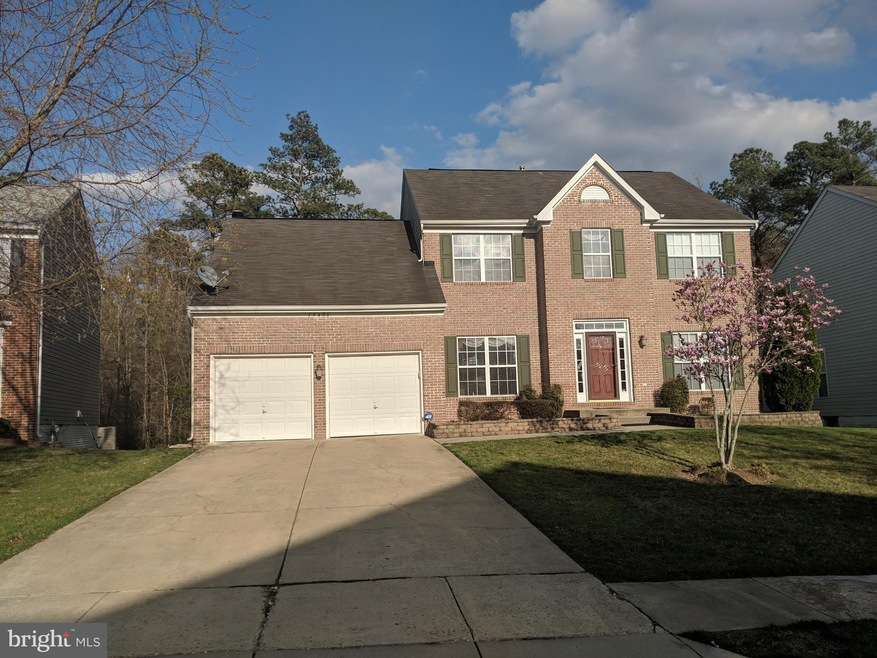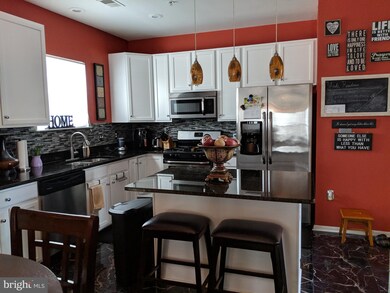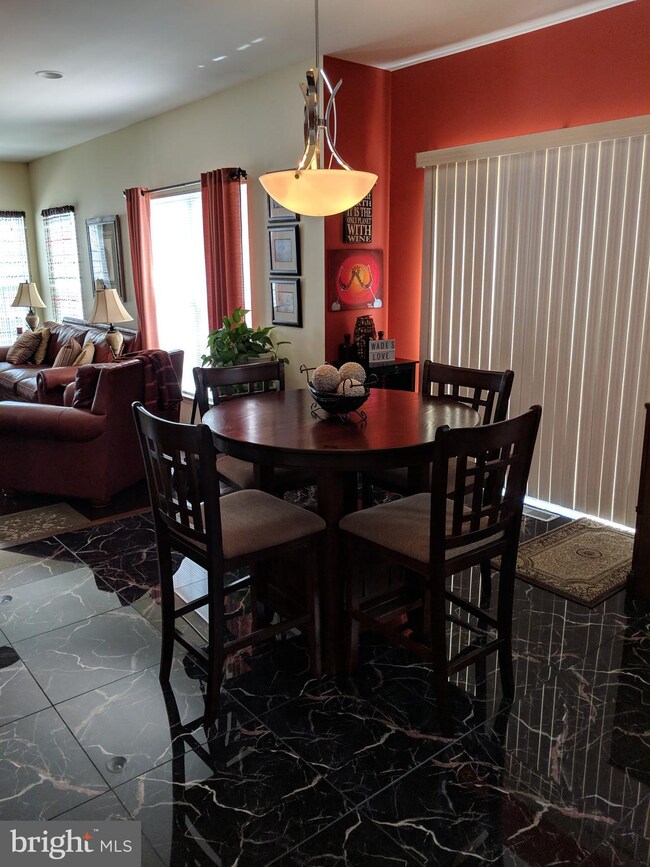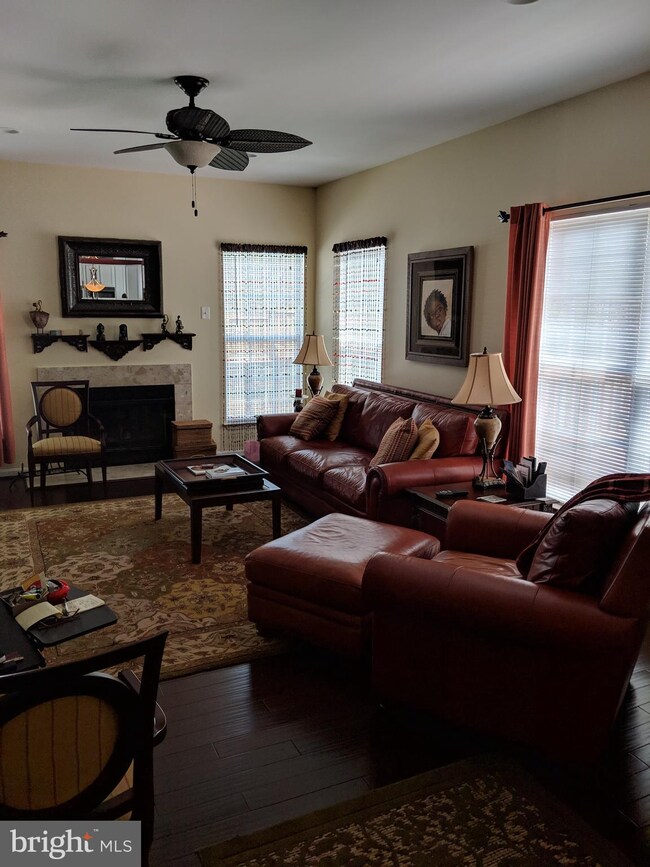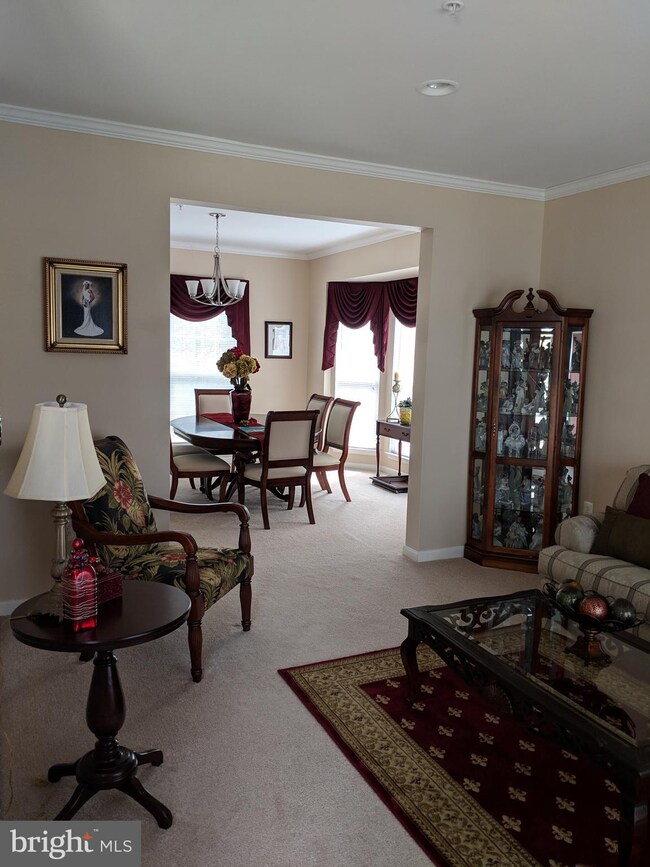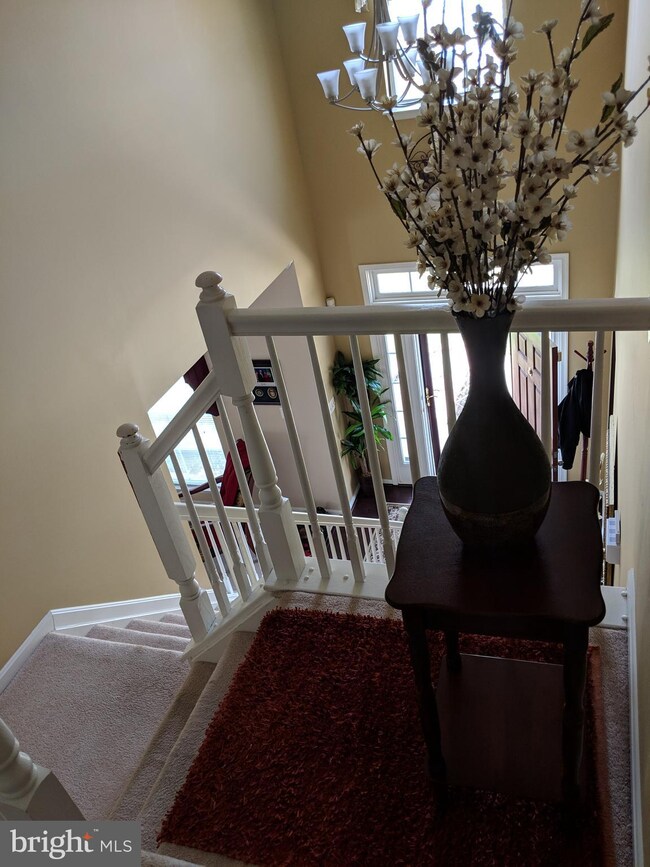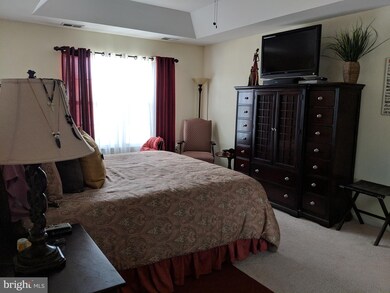
15406 Brinton Way Brandywine, MD 20613
Highlights
- View of Trees or Woods
- Deck
- 2 Car Attached Garage
- Colonial Architecture
- No HOA
- Home Security System
About This Home
As of June 2019MOTIVATED SELLER! Welcome Home to one of the most beautiful homes you'll ever view!!! Beautiful Brick front 4B/3.5BA Colonial in sought after up and coming Brandywine area. Home has 2 story entryway, 9ft ceilings and recessed lights. Large office/library on main level. .Home has a large deck which backs to Trees Preserve. Gourmet kitchen and eat in dining room has beautiful custom MARBLE floors, Quality brand SS appliances and granite countertops. Huge MBR has MBA with sep tub and shower, double vanity. Walkout finished basement with 5th BD/or Bonus Room ,Full Bath, BAR area, MEDIA room and EXERCISE room. Easy commute to military bases, DC and VA. Movies, Dining and Shopping Mall nearby. ALL/MOST OF CLOSING COSTS possibly paid. A must see. Call Listing Agent TODAY to see it TOMORROW!!!
Last Agent to Sell the Property
Fairfax Realty Premier License #641460 Listed on: 04/03/2019

Home Details
Home Type
- Single Family
Est. Annual Taxes
- $5,018
Year Built
- Built in 2002
Lot Details
- 7,384 Sq Ft Lot
- Property is zoned RM
Parking
- 2 Car Attached Garage
- Parking Storage or Cabinetry
- Front Facing Garage
- Garage Door Opener
- Driveway
Home Design
- Colonial Architecture
Interior Spaces
- 2,732 Sq Ft Home
- Property has 3 Levels
- Wood Burning Fireplace
- Fireplace With Glass Doors
- Fireplace Mantel
- Brick Fireplace
- Views of Woods
- Laundry on main level
- Basement
Bedrooms and Bathrooms
- 4 Main Level Bedrooms
Home Security
- Home Security System
- Carbon Monoxide Detectors
- Fire and Smoke Detector
- Fire Sprinkler System
Accessible Home Design
- Garage doors are at least 85 inches wide
Outdoor Features
- Deck
- Shed
Utilities
- Forced Air Heating and Cooling System
- Cooling System Utilizes Natural Gas
- Heat Pump System
Community Details
- No Home Owners Association
- Property Manager
Listing and Financial Details
- Tax Lot 10
- Assessor Parcel Number 17113273158
Ownership History
Purchase Details
Home Financials for this Owner
Home Financials are based on the most recent Mortgage that was taken out on this home.Purchase Details
Purchase Details
Home Financials for this Owner
Home Financials are based on the most recent Mortgage that was taken out on this home.Purchase Details
Home Financials for this Owner
Home Financials are based on the most recent Mortgage that was taken out on this home.Purchase Details
Home Financials for this Owner
Home Financials are based on the most recent Mortgage that was taken out on this home.Purchase Details
Purchase Details
Similar Homes in the area
Home Values in the Area
Average Home Value in this Area
Purchase History
| Date | Type | Sale Price | Title Company |
|---|---|---|---|
| Deed | $415,000 | Universal Title | |
| Interfamily Deed Transfer | -- | None Available | |
| Deed | $319,900 | Buyers Title Inc | |
| Deed | $185,199 | Premium Title Services | |
| Trustee Deed | $313,000 | None Available | |
| Deed | $282,905 | -- | |
| Deed | $282,905 | -- |
Mortgage History
| Date | Status | Loan Amount | Loan Type |
|---|---|---|---|
| Open | $32,773 | FHA | |
| Open | $407,483 | FHA | |
| Previous Owner | $326,777 | VA | |
| Previous Owner | $160,000 | Construction | |
| Previous Owner | $365,000 | Stand Alone Refi Refinance Of Original Loan | |
| Previous Owner | $310,000 | Adjustable Rate Mortgage/ARM |
Property History
| Date | Event | Price | Change | Sq Ft Price |
|---|---|---|---|---|
| 06/14/2019 06/14/19 | Sold | $415,000 | 0.0% | $152 / Sq Ft |
| 05/13/2019 05/13/19 | Pending | -- | -- | -- |
| 05/07/2019 05/07/19 | Price Changed | $414,900 | -1.9% | $152 / Sq Ft |
| 04/16/2019 04/16/19 | Price Changed | $423,000 | -2.1% | $155 / Sq Ft |
| 04/03/2019 04/03/19 | For Sale | $432,000 | 0.0% | $158 / Sq Ft |
| 10/18/2013 10/18/13 | Rented | $2,495 | -4.0% | -- |
| 10/15/2013 10/15/13 | Under Contract | -- | -- | -- |
| 09/09/2013 09/09/13 | For Rent | $2,600 | 0.0% | -- |
| 07/31/2012 07/31/12 | Sold | $319,900 | 0.0% | $117 / Sq Ft |
| 06/20/2012 06/20/12 | Pending | -- | -- | -- |
| 05/31/2012 05/31/12 | For Sale | $319,900 | +72.7% | $117 / Sq Ft |
| 02/21/2012 02/21/12 | Sold | $185,199 | -4.5% | $67 / Sq Ft |
| 10/31/2011 10/31/11 | Pending | -- | -- | -- |
| 10/28/2011 10/28/11 | For Sale | $194,000 | -- | $70 / Sq Ft |
Tax History Compared to Growth
Tax History
| Year | Tax Paid | Tax Assessment Tax Assessment Total Assessment is a certain percentage of the fair market value that is determined by local assessors to be the total taxable value of land and additions on the property. | Land | Improvement |
|---|---|---|---|---|
| 2024 | $6,575 | $415,600 | $0 | $0 |
| 2023 | $6,235 | $392,800 | $0 | $0 |
| 2022 | $5,896 | $370,000 | $100,600 | $269,400 |
| 2021 | $5,798 | $363,433 | $0 | $0 |
| 2020 | $5,701 | $356,867 | $0 | $0 |
| 2019 | $5,016 | $350,300 | $100,300 | $250,000 |
| 2018 | $5,311 | $330,600 | $0 | $0 |
| 2017 | $4,725 | $310,900 | $0 | $0 |
| 2016 | -- | $291,200 | $0 | $0 |
| 2015 | $4,713 | $291,200 | $0 | $0 |
| 2014 | $4,713 | $291,200 | $0 | $0 |
Agents Affiliated with this Home
-
Lydia Newman

Seller's Agent in 2019
Lydia Newman
Fairfax Realty Premier
(301) 542-2826
23 Total Sales
-
LaToya Pickett-Bell

Buyer's Agent in 2019
LaToya Pickett-Bell
Keller Williams Preferred Properties
(202) 352-6145
21 Total Sales
-
Nancy Dickson
N
Buyer's Agent in 2013
Nancy Dickson
Advantage ONE Realty
(240) 461-8282
5 Total Sales
-
K
Seller's Agent in 2012
KEN GEHRIS
USRealty.com LLP
-
L
Seller's Agent in 2012
Linda McCauley
RealHome Services and Solutions, Inc.
-
G
Buyer's Agent in 2012
Grace Wozniak
KW Metro Center
Map
Source: Bright MLS
MLS Number: MDPG522518
APN: 11-3273158
- 15514 Benjamin Ring St
- Norris Plan at Calm Retreat
- Lafayette Plan at Calm Retreat
- Regent Plan at Calm Retreat
- 7421 Fern Gully Way
- 15006 General Lafayette Blvd
- 7407 Calm Retreat Blvd
- 7411 Calm Retreat Blvd
- 7413 Calm Retreat Blvd
- 7417 Calm Retreat Blvd
- 7425 Calm Retreat Blvd
- 7201 China Doll Ct
- 7514 Fern Gully Way
- 7510 Fern Gully Way
- 6200 Accokeek Rd
- 0 Accokeek Rd Unit MDPG2144946
- 0 Accokeek Rd Unit MDPG2089524
- 0 Mckay Dr Unit MDPG2146686
- 14945 Ring House Rd Unit C
- Lafayette Plan at Spring Hills
